
9 Pump Street, BROMYARD
|
|
Ref: BB003395 |
Bedrooms: 7 |
Within close level walking distance of the town centre, and all its amenities, including the Conquest Theatre and community centre. For Sale: £525,000 |
||
Property Type & Style: House - Town House
Accommodation: Reception Hall, 17’ Drawing Room, 16’ Dining Room, Sitting Room, Rear Hall, Kitchen, Utility, Shower Room, Sauna, Landing, Three Bedrooms, Dressing Room, Bathroom, 2nd Floor Landing, Four Bedrooms, Shower Room, Extensive Dry Cellar with Games Room, Attractive Rear Garden Bounded by Brick Wall, Parking Spaces.
Overview: A Substantial Character Grade II Listed Seven-Bedroom Georgian Fronted Town House with Sash Windows, Fine Oak Staircase, Mains Gas Fired Central Heating, AGA and Large Dry Cellar.
Location: The Tan House, 9 Pump Street, BROMYARD HR7 4BX
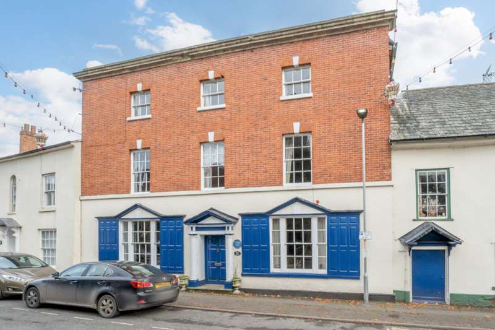
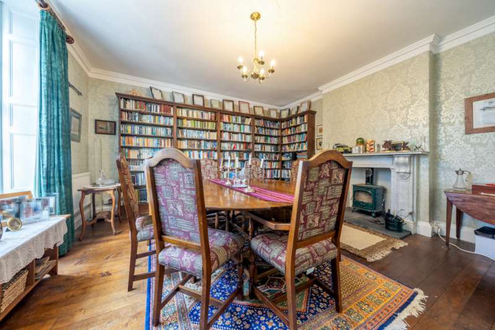
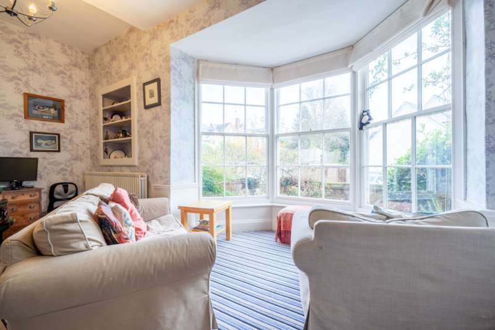
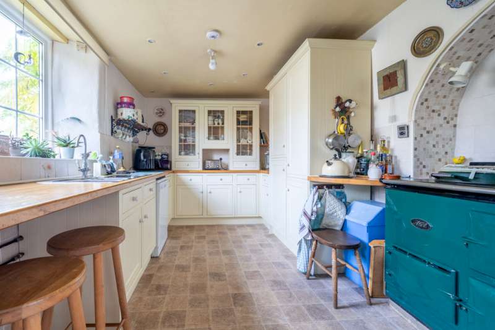
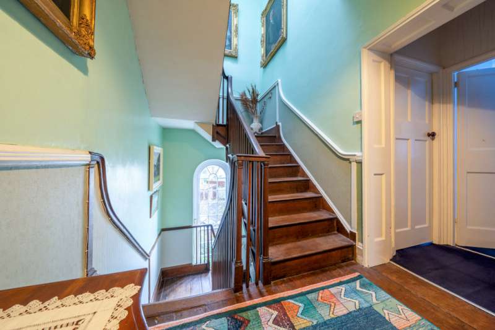
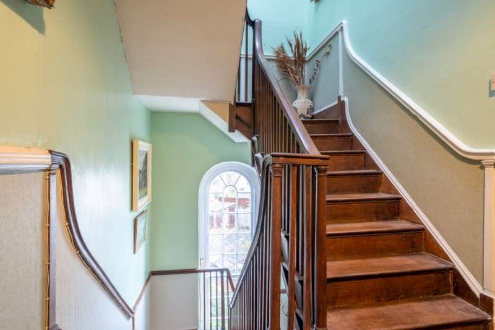
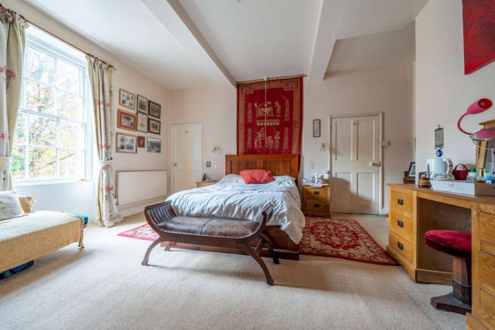
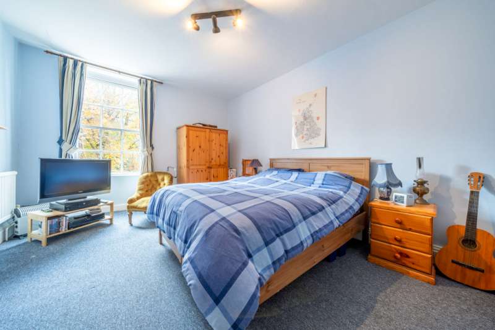
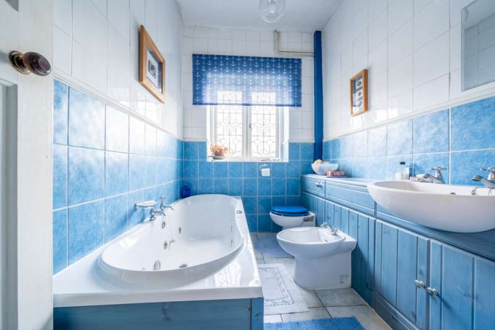
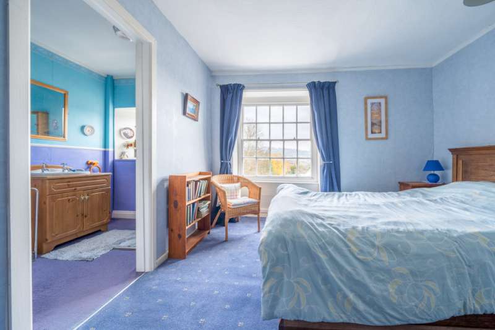
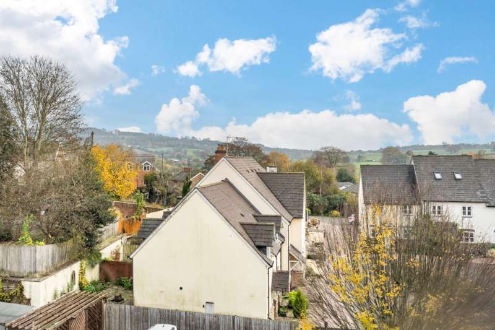
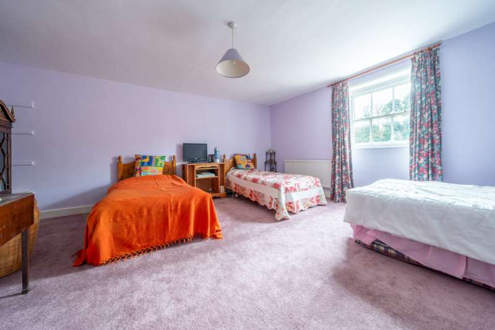
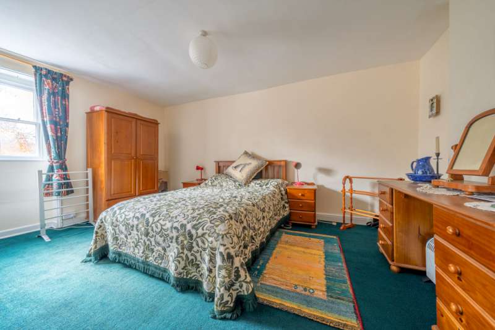
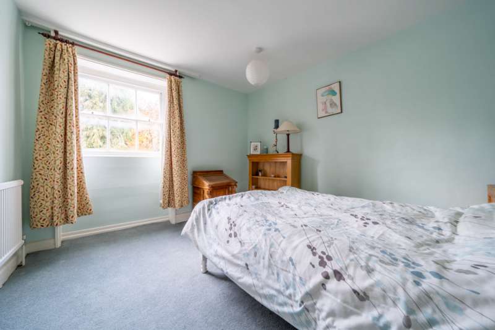
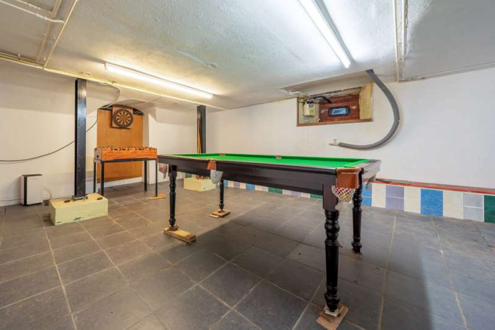
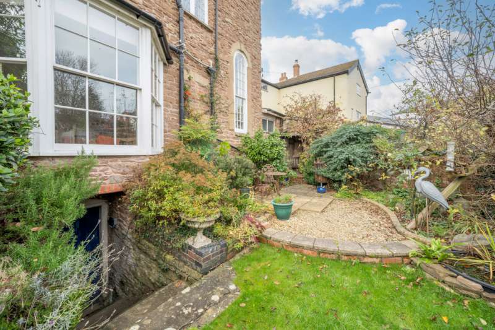
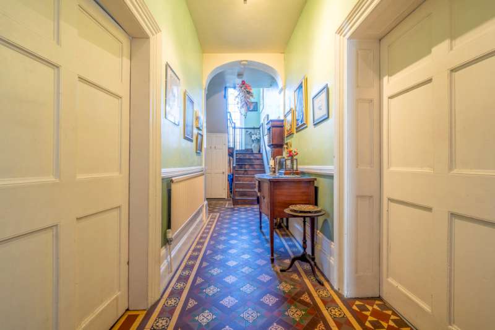
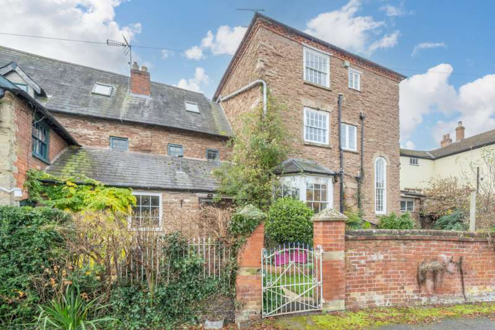
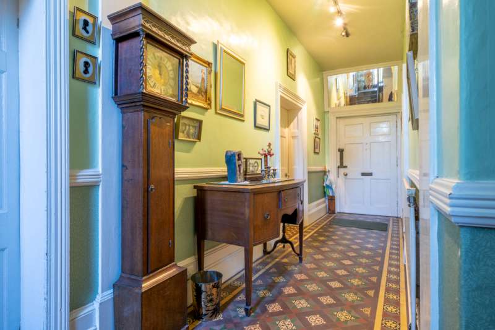
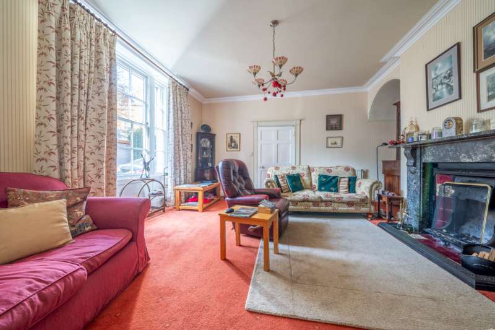
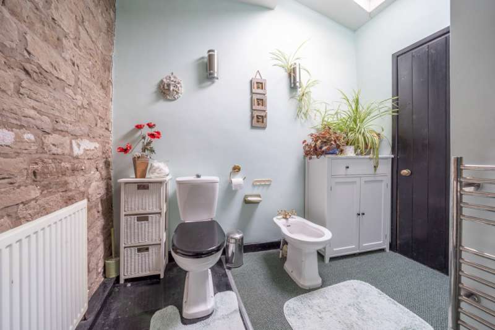
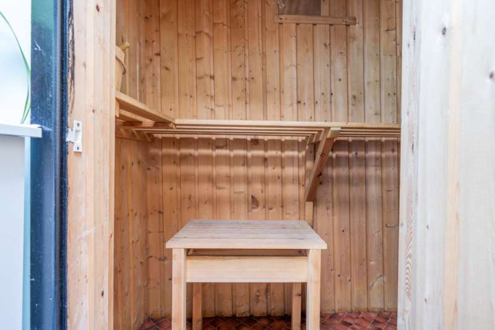
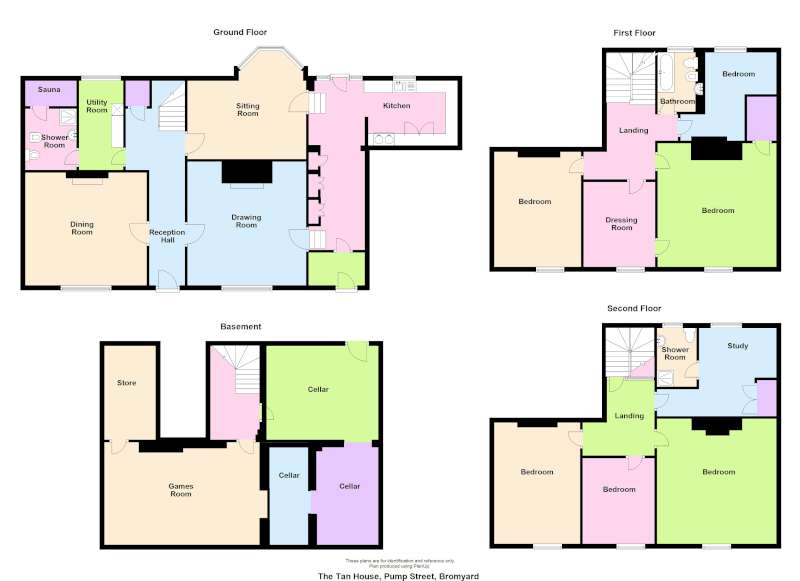
THE TAN HOUSE is a substantial character Grade II Listed town house close to the town centre and all its amenities. It has an attractive Georgian frontage with parts of the house reputedly dating back to 1600s. The house has a fine oak staircase, sash windows, exposed oak boards to the landings and dining room, mains gas fired central heating to radiators with thermostats, AGA, sauna and a large dry cellar with games room. To the rear there is an attractive garden bounded by a brick wall and car parking.
The spacious accommodation, with approximate measurements, comprises:-
Arched entrance to a wide front door and the
RECEPTION HALL
with tessellated tile floor,
dado rail, radiator, arch, spotlight track.
DRAWING ROOM (16’4” x 17’1 max.)
Feature marble surround open fireplace with tiled inset and hearth. Each side of the chimney breast there are arched openings, two radiators, ornate cornice, large sash window to front. Part glazed door to side hall.
DINING ROOM (16’9” x 15’7”)
Feature marble fireplace with tiled hearth and opening housing a log burning stove. Exposed oak board floor, two radiators, ornate cornice, ceiling rose, large sash window to front.
SITTING ROOM (16’5” x 10’8” plus large bay window)
Radiator, inset shelves, two inset cupboards, exposed ceiling timber, wide sash bay windows to the rear garden. Door and three steps to
REAR HALL with tiled floor, part glazed stable door with side windows to rear garden. Wide arch to
SIDE HALL with radiator, large built-in cupboards, door to drawing room and door to the front of the house.
Opening from rear hall to
KITCHEN (12’9” x 9’0”)
Arched inset with dark green gas fired power flu AGA and shelves each side. Base and wall units in cream of cupboards and drawers, space for dishwasher, work surface with tiled splashback, inset stainless steel 1.5 bowl sink, breakfast bar. Vinyl tiled floor, radiator, inset ceiling lights, window to rear garden.
Door from hall to
UTILITY ROOM (12’2” x 5’0” max.) Ceramic tile floor, work surface, radiator, plumbing for washing machine, part tiled walls, window, door to
SHOWER ROOM
with WC, bidet and hand basin with tiled splashback. Ladder towel rail, radiator, exposed stone wall, Velux roof light, glazed door to tiled shower with rainwater head and handheld head. Door to
SAUNA
with pine board walls and seating.
From the hall a fine oak staircase with arched sash window to
LANDING with exposed oak board floor, dado rail, radiator, arch and doors to
BEDROOM 1 (16’4” x 17’1”)
Two radiators, sash window to front, door to large built-in wardrobe/linen cupboard, door to
DRESSING ROOM (11’9” x 9’10”) Radiator, sash window to front and door to landing.
BEDROOM 2 (15’11” x 11’11”)
Radiator, sash window to front.
Short passage to
BEDROOM 3 (L-shaped 12’4” x 9’10” max. meas.) Radiator, sash window with southerly aspect.
BATHROOM
White suite of panelled spa bath with side taps, wide vanity unit with work surface, inset hand basin with shaving light over, bidet and WC with concealed cistern. Ceramic tile floor, radiator/towel rail electric or gas, fully tiled walls, window to rear with leaded lights.
From the landing the fine oak staircases, with dado rail, continues to a glazed partition and door to second floor.
SPACIOUS LANDING
with exposed oak board floor, radiator and doors to
BEDROOM 4 (17’1” x 16’6”)
Two radiators, sash window to front.
BEDROOM 5 (15’2” x 11’10”)
Radiator, sash window to front.
BEDROOM 6 (11’1” x 9’11”)
Radiator, sash window to front.
BEDROOM 7 EN-SUITE (12’0 x 10’9” plus entrance passage)
Double doors to built-in cupboard,
sash window with lovely view to Bromyard Downs and open fields. Door to
SHOWER ROOM WC, hand basin set into a pine vanity unit, glazed and tiled shower cubicle with Triton electric unit. Radiator, dado rail, window.
From the hall door and steps to
LARGE DRY CELLAR
Area 1 with vaulted ceiling and arched inset.
Area 2
GAMES ROOM (21’4” x 15’0”) with tiled floor, radiator and built-in store area.
Area 3 with vaulted ceilings, workshop and stores. Door and steps to rear garden.
THE REAR GARDEN
This is bounded by a feature brick wall, iron railings, brick stone capped pillars and iron gate.
The garden, which has a southerly aspect, is attractively laid out. Flagstone path to front door, lawn, chipping areas, borders of shrubs, paved patio, covered sitting area with climbers. Stone steps to the cellar door.
PARKING
There is designated parking to the rear of the property approached through The Tanyard entrance. It is close to the rear garden gate.
SERVICES
Mains electricity, gas, water and drainage.
COUNCIL TAX BAND - F
VIEWING
Strictly by prior appointment with the Agent on 01885 482171.
THE PROPERTY MISDESCRIPTIONS ACT 1991
The Agent has not tested any apparatus, equipment, fixtures and fittings or services and so cannot verify that they are in working order or fit for the purpose. A Buyer is advised to obtain verification from their Solicitor or Surveyor. References to the Tenure of a Property are based on information supplied by the Seller. The Agent has not had sight of the title documents. A Buyer is advised to obtain verification from their Solicitor. Items shown in photographs are NOT included unless specifically mentioned within the sales particulars. They may however be available by separate negotiation. Buyers must check the availability of any property and make an appointment to view before embarking on any journey to see a property.
