
Church Lane, BROMYARD
|
|
Ref: BB003416 |
Bedrooms: 2 |
NO ONWARD CHAIN For Sale: £220,000 |
||
Property Type & Style: House - Terraced
Accommodation: Porch, Hall, Sitting Room, Dining Room, L-Shaped Kitchen, Landing, Two Bedrooms, Bathroom, Tarmac Parking Area for Four Cars, Attractive Front Garden, Rear Yard with Lap Board Shed. EPC – D
Overview: An Extended Modernised Spacious Two-Bedroom House with Mains Gas Central Heating, Part uPVC Frame Double Glazing, Fitted Kitchen, Bathroom with Rainwater Head Shower.
Location: 23, Church Lane, BROMYARD HR7 4DZ
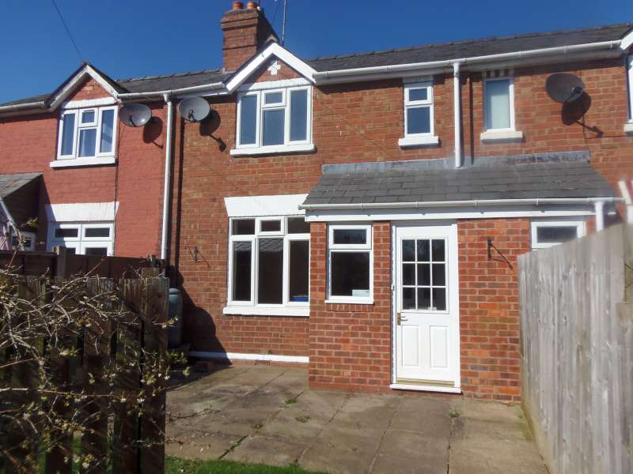
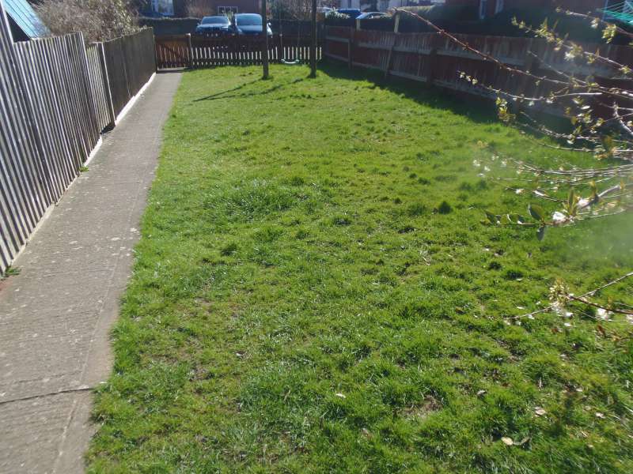
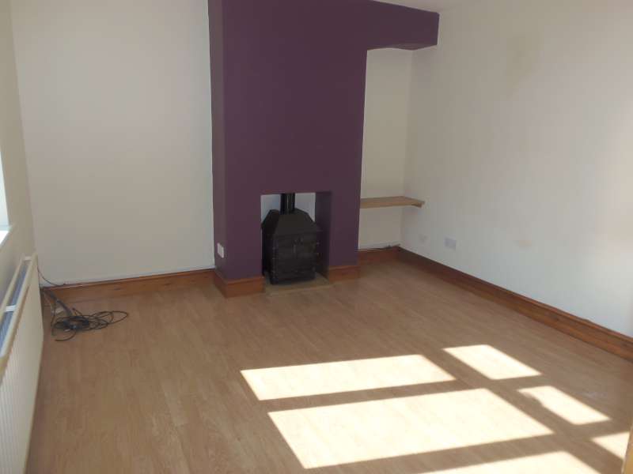
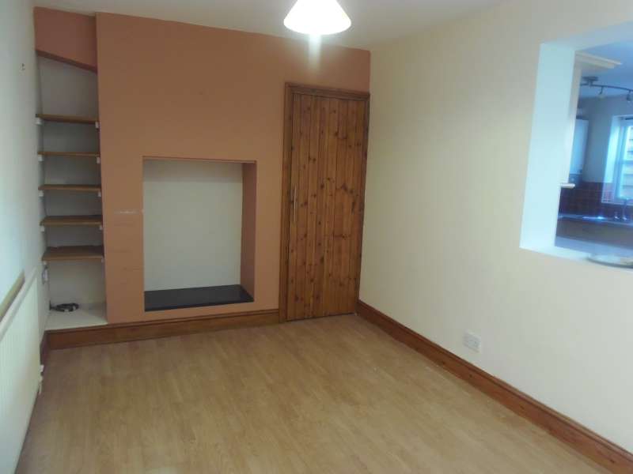
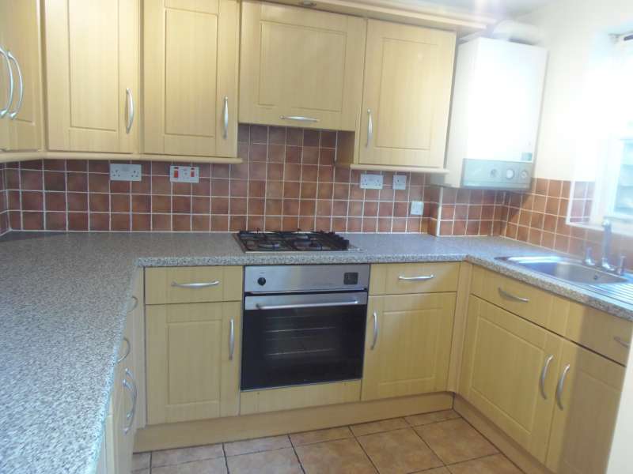
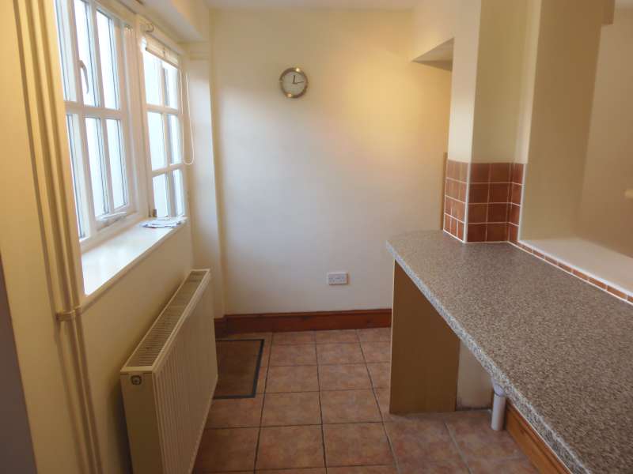
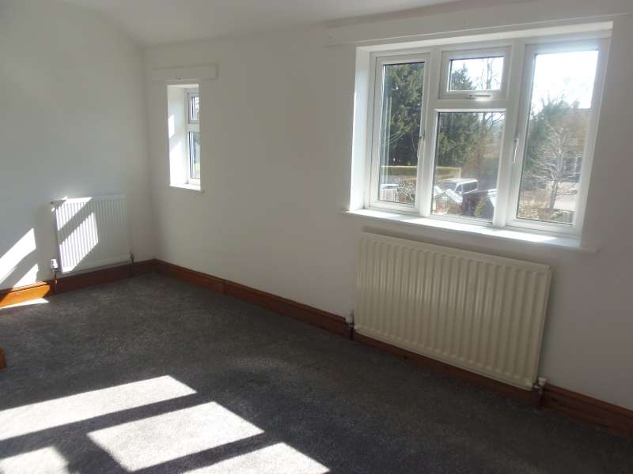
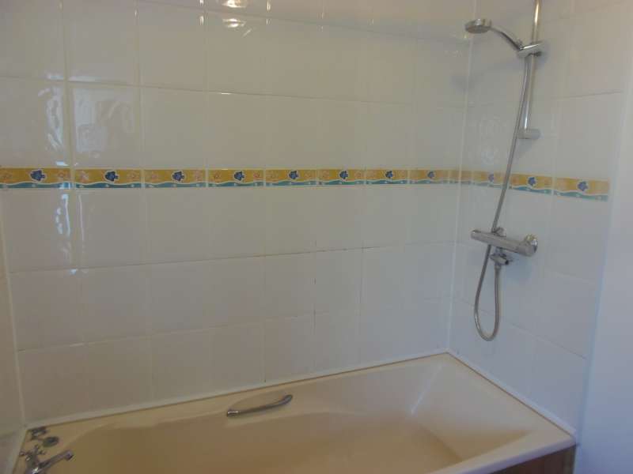
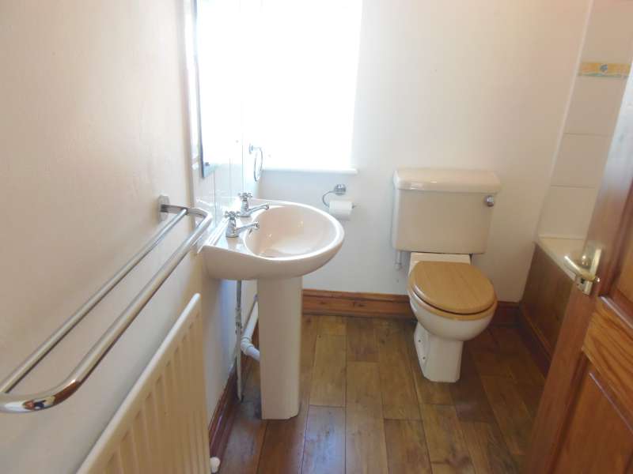
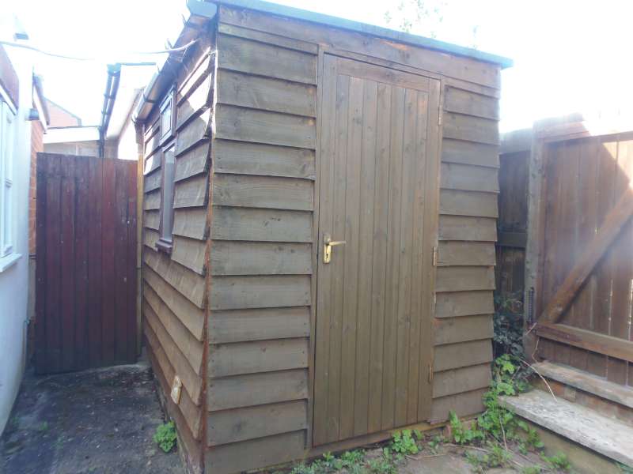
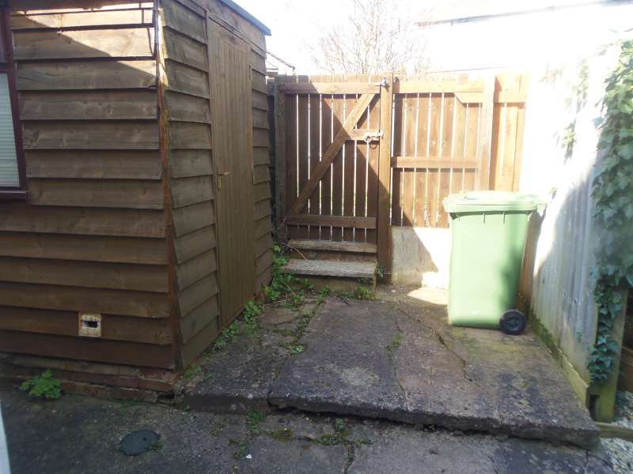
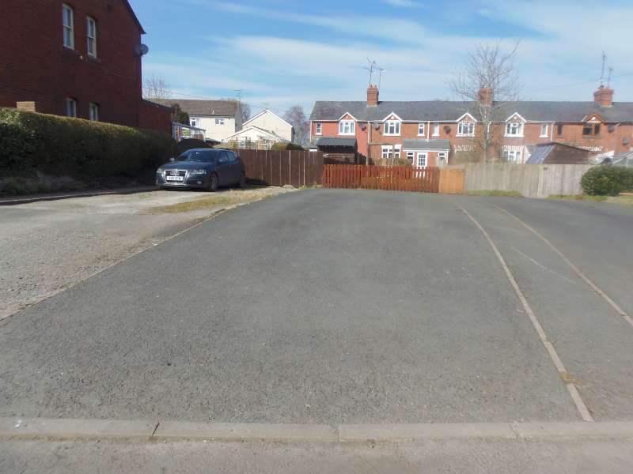
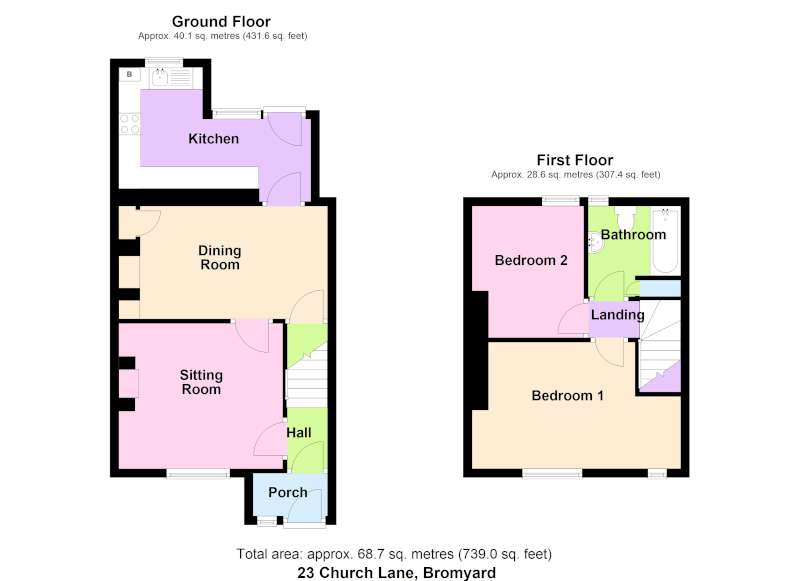
23 CHURCH LANE is set back 130 feet from quiet popular Church Lane in a south facing position with views to the historic St. Peter’s Church. It is within easy level walking distance of the town centre and all its amenities.
This extended spacious house has been improved by the present owner to include mains gas central heating from a combi-boiler to radiators with thermostats, uPVC frame double glazed windows and external doors to the front and double glazing in wooden frames to the rear, exposed pine internal doors, skirtings and architraves. Gas stove in sitting room, fitted kitchen and a bathroom with shower over bath.
To the front, and approached off Church Lane, there is a tarmac parking area suitable for four cars, attractive long front garden of lawn and patio, rear garden and timber shed/workshop with power.
The accommodation, with approximate measurements, comprises:-
uPVC frame part glazed front door to
PORCH with tiled floor, light, uPVC window to front and uPVC door with two double glazed leaded lights to
HALL with laminate floor, radiator and door to
SITTING ROOM (12'3" x 10'11")
Laminate floor, chimney breast with opening housing a gas fired living flame coal effect stove, shelf to side, radiator and large south facing uPVC frame double glazed window to front. Door to
DINING ROOM (14'0" x 8'5")
Laminate floor, radiator, chimney breast with large opening, shelves to one side and door to cupboard with shelving and radiator.
Door to cupboard under stairs, window style opening and part glazed door to
L-SHAPED KITCHEN (14'4" x 9'0")
Range of base and wall units with light maple fronts of cupboards and drawers, integral electric oven, breakfast bar, granite style work surface with tiled splashback, plumbing for washing machine, inset stainless steel sink and mixer tap, inset four-ring hob with pull-out hood and extractor over, concealed lighting.
Tiled floor, radiator, wall mounted Worcester boiler, two spotlight tracks, access to roof space, double glazed window over sink, double glazed window and part glazed door to rear yard.
From the hall, carpeted stairs with pine handrail to
LANDING with carpet, access to loft space and doors to
BEDROOM 1 (15'7" x 9'5" max. meas.)
Fitted carpet, two radiators and two south facing windows overlooking the garden with view to the historic church.
BEDROOM 2 (10'1" x 8'4") Fitted carpet, radiator, window to rear.
BATHROOM
Suite of panelled bath with tiling, rail and shower with hand unit and rainwater unit over, hand basin with tiled splashback, mirror and shaving light over,
WC, narrow cupboard with double shaver sockets, oak board style floor, radiator and double glazed window.
OUTSIDE
Approached off Church Lane there is a tarmac
CAR PARKING AREA
for four cars and path to the wicket style fence and gate.
THE FRONT GARDEN
This is 80 ft long being attractively laid out, south facing and bounded each side by lap and board fencing. Joining the house there is a stone style paved patio with board fence for privacy. A concrete path leads along the side to the wicket gate with a good-sized lawn to the side.
N. B. Although the neighbour’s property, to the east side, has its own pedestrian gate from a parking area it does have a foot right of way along the concrete path to a gate half way down.
THE REAR YARD
This is concreted with a water tap, outside light and to the rear a board fence and gate to the pathway from Church Lane to Kirkham.
LAP BOARD SHED
with lockable door, window and power.
SERVICES
Mains electricity, gas, water and drainage.
COUNCIL TAX BAND - B
DIRECTIONS
From High Street turn right in front of the community centre into Cruxwell Street. Take the first left into Church Lane and follow the lane round to the right, the property will be found on the left-hand side.
THE PROPERTY MISDESCRIPTIONS ACT 1991
The Agent has not tested any apparatus, equipment, fixtures and fittings or services and so cannot verify that they are in working order or fit for the purpose. A Buyer is advised to obtain verification from their Solicitor or Surveyor. References to the Tenure of a Property are based on information supplied by the Seller. The Agent has not had sight of the title documents. A Buyer is advised to obtain verification from their Solicitor. Items shown in photographs are NOT included unless specifically mentioned within the sales particulars. They may however be available by separate negotiation. Buyers must check the availability of any property and make an appointment to view before embarking on any journey to see a property.
