
Linton Park, BROMYARD
|
|
Ref: BB003436 |
Bedrooms: 2 |
In a prime position within a select park home estate having pleasant views from the rear over the River Frome to an attractive wooded bank. Walking distance of the town centre, with all its amenities, and the bus stop for Hereford and Worcester.
For Sale:
£125,000 |
||
Property Type & Style: Mobile/Park Home - Mobile Home
Accommodation: L- Shaped Hall, 19’ Lounge, Dining Room, Fitted Kitchen, Utility, Two Bedrooms with Fitted Units, Shower Room, Car Parking Space, Attractive Gardens.
Overview: A Spacious Superbly Presented 40’ x 20’ Two-Bedroom Park Home with uPVC Double Glazing, Mains Gas Central Heating, Fitted Carpets, Curtains, Fitted Kitchen and Bedroom Units.
Location: 66, Linton Park, BROMYARD HR7 4DB
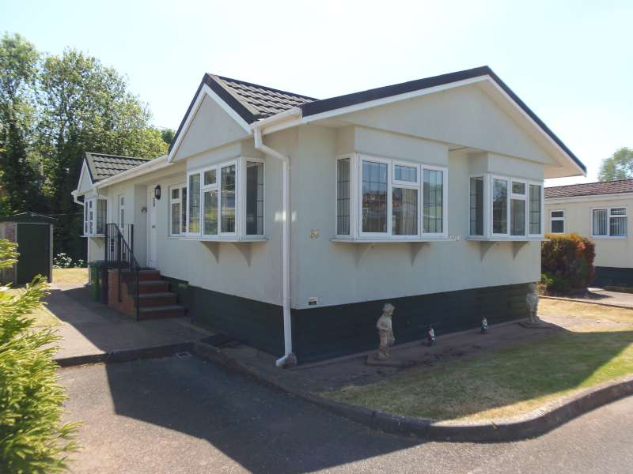
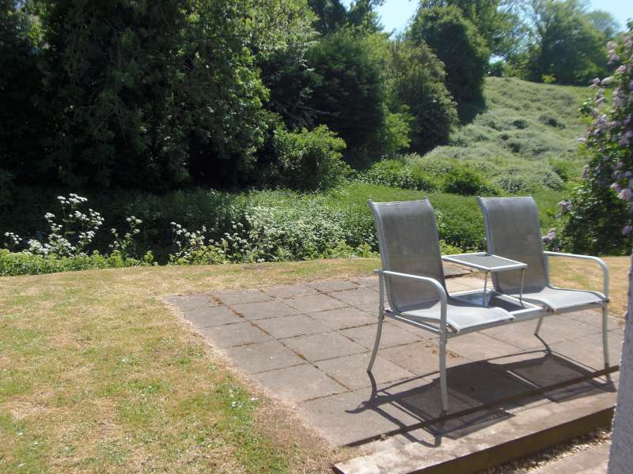
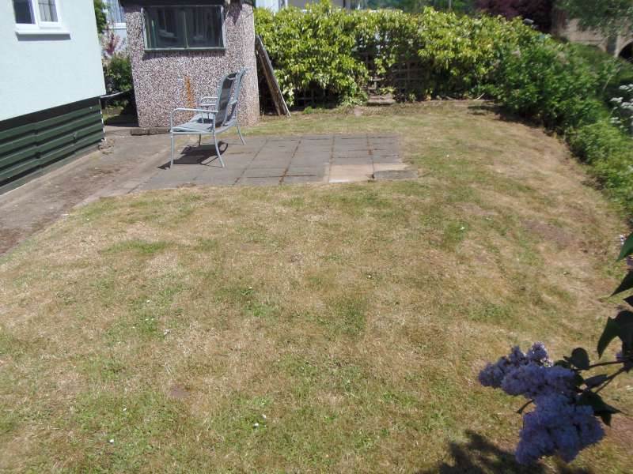
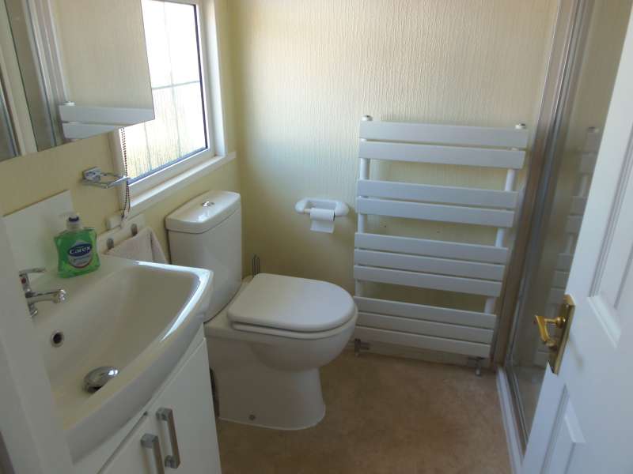
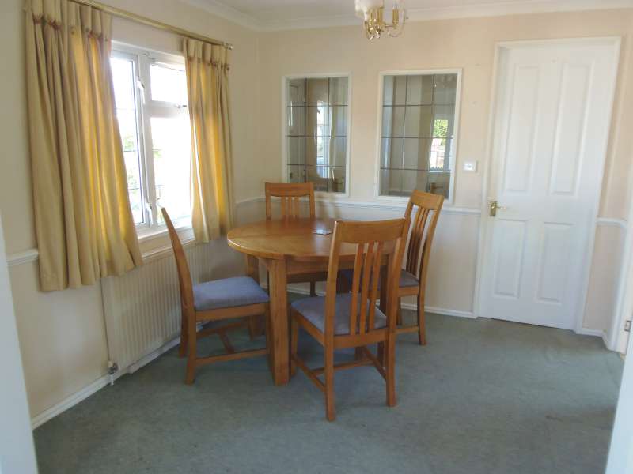
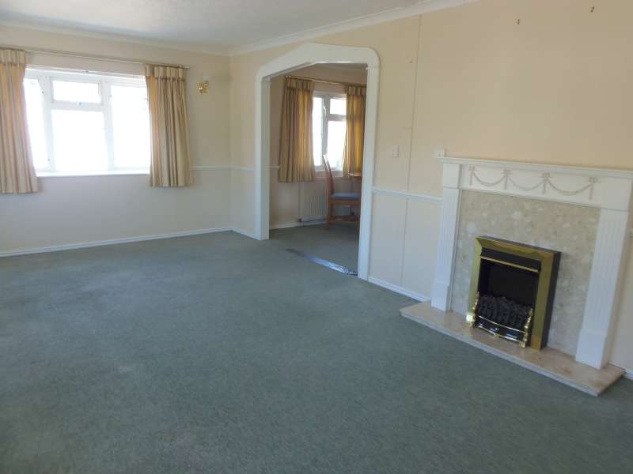
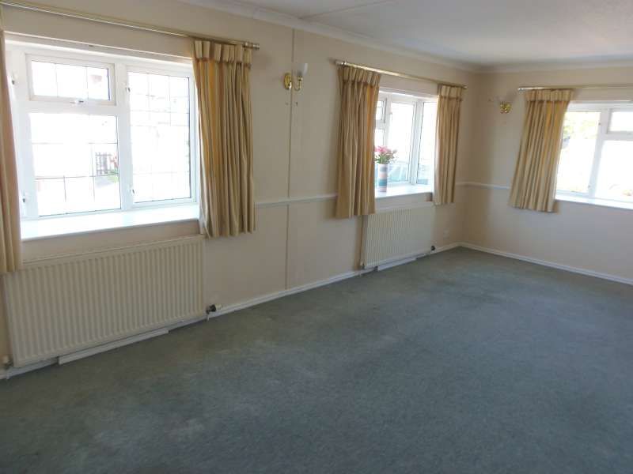
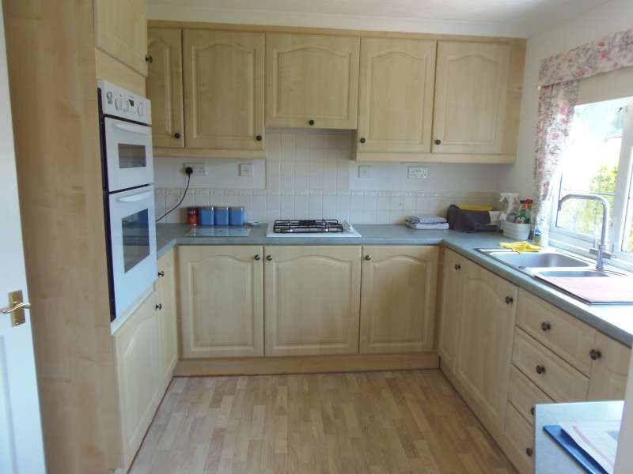
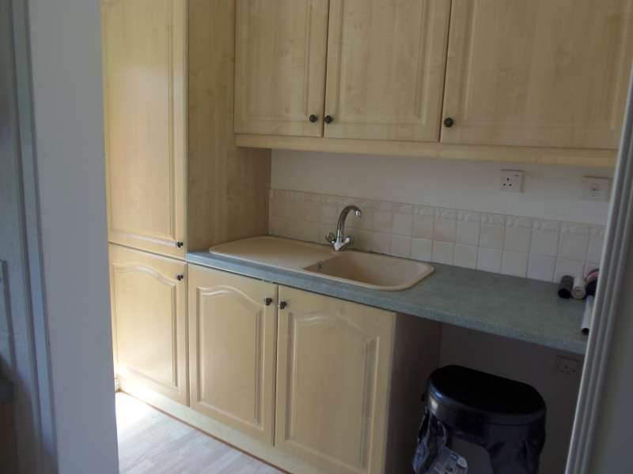
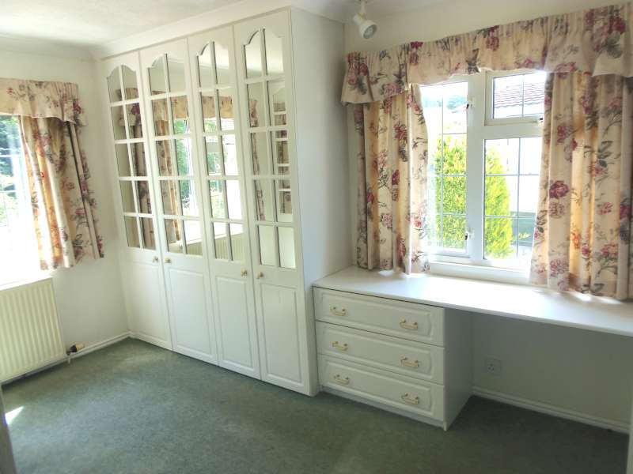
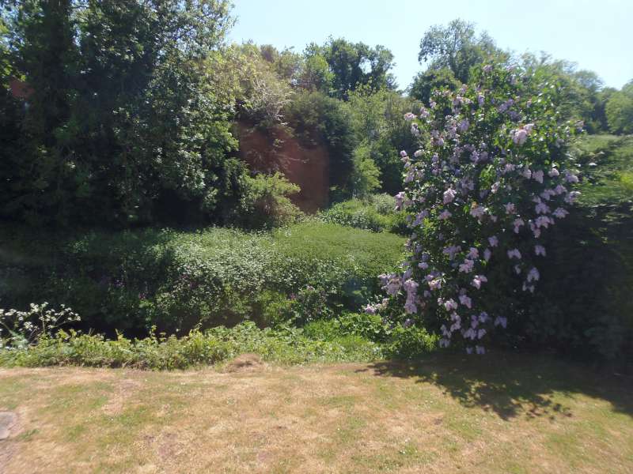
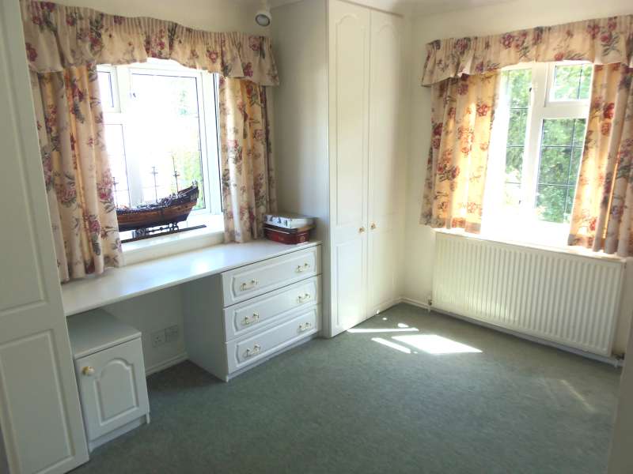
66 LINTON PARK is within a superbly maintained park home estate on the outskirts of Bromyard within walking distance of the town centre, with all its amenities, and the bus stop for the regular Hereford/Worcester service.
This superbly presented home is in a level position with the south facing rear garden looking over the River Frome to an attractive treelined bank. The home has fitted carpets or vinyl floors, uPVC frame double glazing with leaded effect panes, uPVC frame external doors, mains gas fired central heating from a combi-boiler to radiators with thermostats and each bedroom has a range of white fronted units. Outside there is a parking space, garden shed and attractive garden.
The accommodation, with approximate measurements, comprises:-
Steps with wrought iron railings to side to the front door and
L-SHAPED HALL with radiator, dado rail, cornice, central heating thermostat, access to part boarded loft space, two windows to dining room. Door to
CUPBOARD
DINING AREA (8’11” x 8’6”)
with radiator, dado rail, cornice, ornate light fitting, window to side and wide arch to full width
LOUNGE (19’3” x 10’10”)
Moulded timber fireplace surround with marble style inset and hearth, housing a living flame coal effect electric fire.
Two radiators, dado rail, four wall light fittings, cornice, two windows with wide sills to front and one window to side with views through to trees.
Door from dining area to
KITCHEN (10’2” x 9’3”)
Range of base and wall units with light wood fronts of cupboards and drawers, integral eye level double oven, work surface with tiled splashback, inset 1.5 bowl sink and mixer tap, inset 4-ring gas hob with pull out hood and extractors over. Vinyl floor, space for fridge freezer, cornice, inset ceiling lights, window to side with silvan outlook. Opening to
UTILITY/SIDE HALL (7’5” x 4’10”)
Base and wall units matching the kitchen, space and plumbing for washing machine, cupboard housing the combi-boiler, work surface with tiled splashback and inset sink with mixer tap. Vinyl floor, radiator, cornice, inset ceiling lights, door to side and door to
AIRING CUPBOARD with slatted shelving and radiator.
Doors from the hall to
BEDROOM 1 (12’10” x 9’5”)
Range of units with white fronts of built-in wardrobes, dressing table with kneehole and drawers, space for double bed with bedside tables, shelves, cupboards over and wardrobe to side. Radiator, cornice,
two windows with silvan outlook.
BEDROOM 2 (10’10” x 9’5”)
Range of units with white fronts of wardrobes, dressing table with kneehole and drawers, space for bed with cabinets each side, cupboards over. Radiator, cornice, window to side with wide sill, window to rear with view over river to treelined bank.
SHOWER ROOM
White suite of WC, hand basin set into a vanity unit, tiled splashback, mirror, cabinet and shaving light over. Glazed door to shower and unit with rainwater head and handheld head. Vinyl floor, heated towel rail/radiator, extractor, cornice and window.
TARMAC CAR PARKING SPACE with concrete area and steps to front door.
THE GARDENS
These surround the home and comprise concrete paths, lawns and paved south facing patio.
From the rear there are lovely south facing views over the River Frome to an attractive treelined bank and field.
ENCLOSED GARDEN SHED with pitched roof and window.
SERVICES Mains electricity and gas. Site drainage and mains water.
COUNCIL TAX BAND - A
GROUND RENT & MAINTENANCE CHARGE
We are informed this is £194.47 per month and is reviewed annually. There are conditions placed on the property by the park owners and a copy of these can be viewed at our office.
VIEWING
Strictly by prior appointment with the Agent on 01885 482171.
THE PROPERTY MISDESCRIPTIONS ACT 1991
The Agent has not tested any apparatus, equipment, fixtures and fittings or services and so cannot verify that they are in working order or fit for the purpose. A Buyer is advised to obtain verification from their Solicitor or Surveyor. References to the Tenure of a Property are based on information supplied by the Seller. The Agent has not had sight of the title documents. A Buyer is advised to obtain verification from their Solicitor. Items shown in photographs are NOT included unless specifically mentioned within the sales particulars. They may however be available by separate negotiation. Buyers must check the availability of any property and make an appointment to view before embarking on any journey to see a property.
