
Sherford Street, BROMYARD
|
|
Ref: BB002080 |
Bedrooms: 2 |
In an elevated position on the edge of Bromyard with lovely views from the rear to The Downs. Within easy walking distance of the town centre and all its amenities. For Sale: £195,000 |
||
Property Type & Style: House - Town House
Accommodation: Hall, Sitting Room, Inner Hall, Fitted Kitchen, Bathroom with New Suite, Landing, Two Bedrooms, Loft Room, Integral Work Room, Enclosed Decked Rear Garden. EPC - D
Overview: A Recently Improved and Superbly Presented Period Terraced Town Cottage with Exposed Timbers, Mains Gas Central Heating, Fitted Kitchen, Fitted Carpets or Vinyl, Integral Work Room and Enclosed Rear Decking Area.
Location: 17, Sherford Street, BROMYARD HR7 4DL
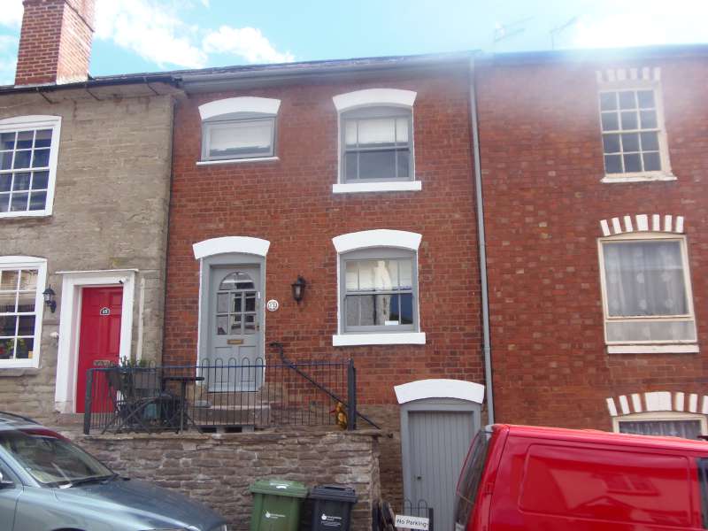
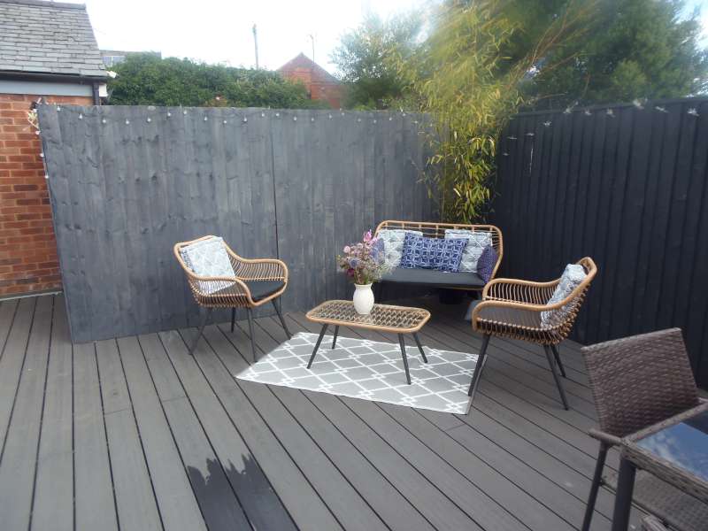
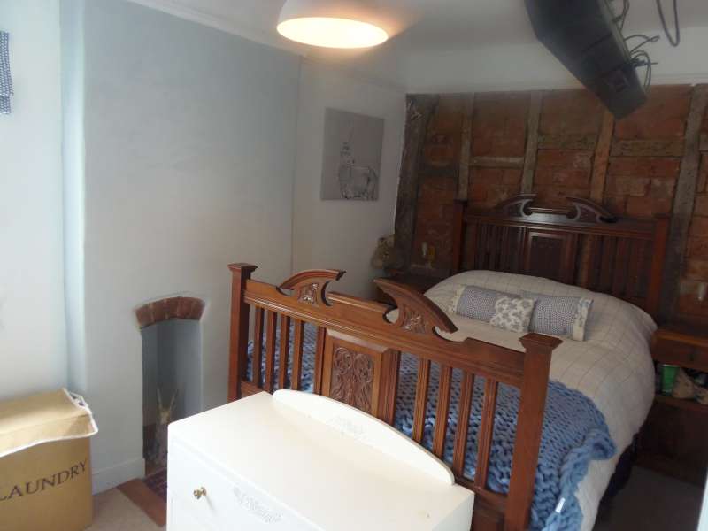
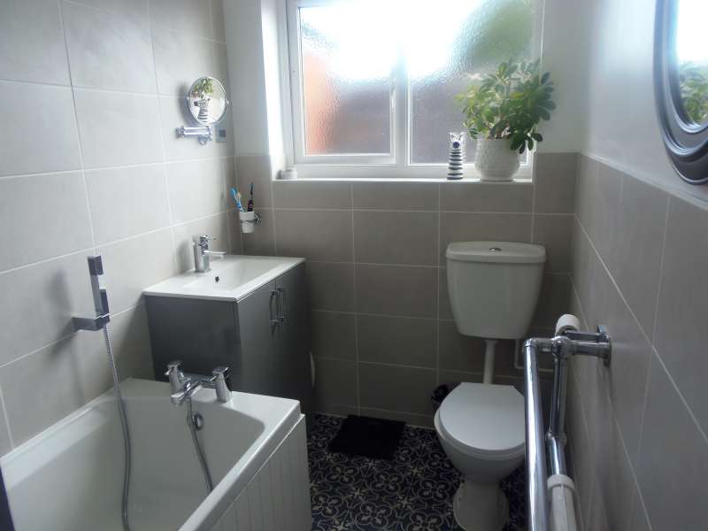
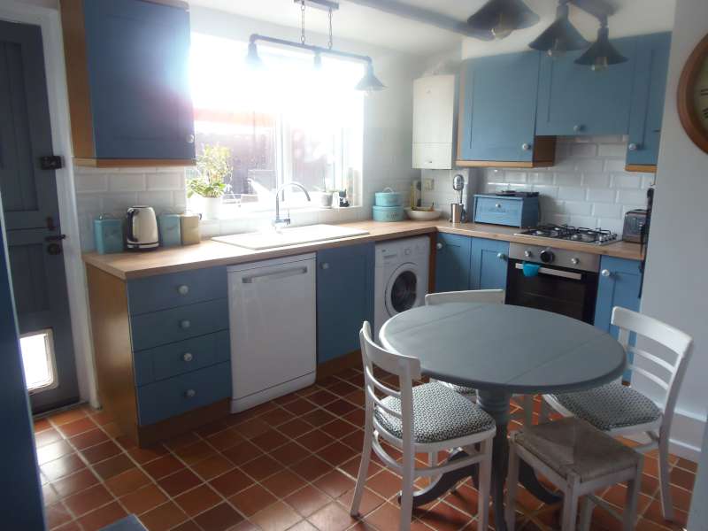
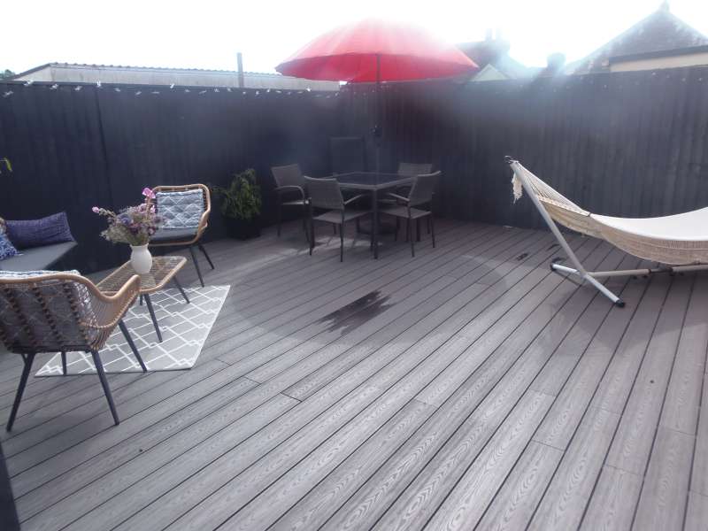
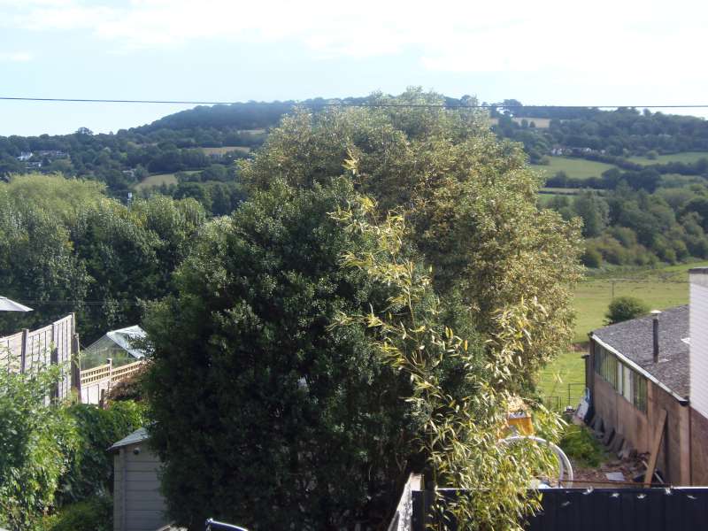
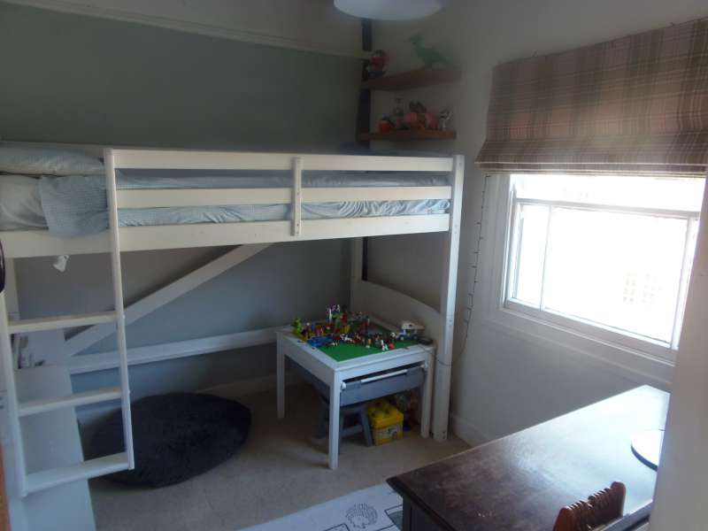
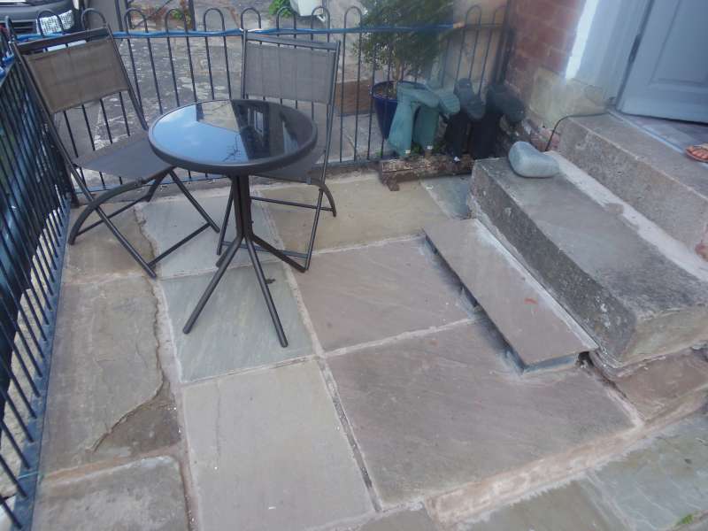
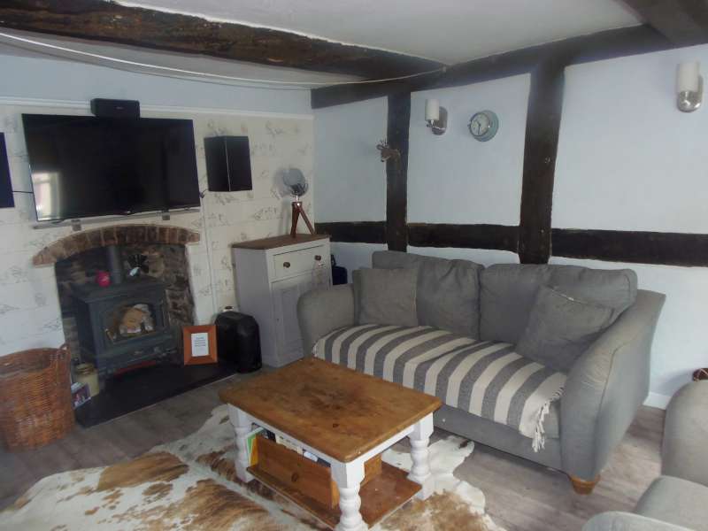
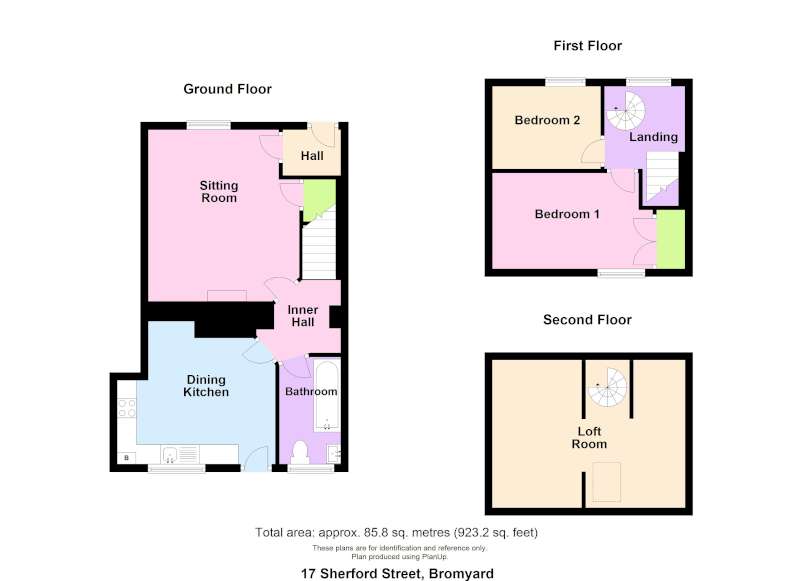
17 SHERFORD STREET is in an elevated position within close easy walking distance of the town centre and all its amenities. It has lovely views from the rear to Bromyard Downs. This character town cottage has exposed timbers, mains gas fired central heating to radiators, fitted kitchen, fitted carpets and a loft room with central truss and a roof light. Under part of the property and approached by a door from street level there is a work room suitable for conversion subject to planning. The rear area is private and decked for convenient use.
This town cottage has recently been improved by the owners to include:-
New white bathroom suit and tiling fitted in January 2020.
New uPVC double glazed windows in the kitchen, bathroom and bedroom 1 fitted in February 2020.
New Worcester combi boiler fitted in March 2020 together with extra radiator in the sitting room.
New worktops, tiling and painting of units carried out in March 2020.
Property re-painted inside and exterior in March 2020.
New front steps and sitting area re-laid with stone style paving in March 2020.
New fitted carpets in the hall, stairs and landing fitted July 2020.
About one year ago the boarding around the rear sitting area was replaced and painted together with new composite decking.
The accommodation, with approximate measurements, comprises:-
Part glazed front door to
HALL with oak panelling to one wall, exposed beam, vinyl floor and door to
SITTING ROOM (12’2” x 14’7”)
This feature room has an inset fireplace with stone back, brick arch, tiled hearth and wood burning stove. Exposed timbers to one wall, exposed ceiling timbers, two radiators, sash window to front, four wall light fittings, board style vinyl floor, door to cupboard under stairs.
Panelled door to
L-SHAPED INNER HALL with radiator, new carpet and panelled door to
DINING KITCHEN (12’6” x 11’8”)
Range of base and wall units with painted 'blue ice' fronts of cupboards and drawers with concealed lighting, integral electric oven, space and plumbing for washing machine and dishwasher, new work surface with tiled splash back, inset ceramic sink with swan neck mixer tap, inset 4 ring gas hob with pull out hood and extractor. Matching cupboards set into an inset with space under for tumble drier and illuminated bottle store over, quarry tile floor, radiator, wall mounted Worcester gas fired boiler, exposed ceiling timbers, spotlight track, window to rear with views through to top of Bromyard Downs, stable door to rear garden.
Door from inner hall to
BATHROOM
Nearly new white suite of panelled bath with tiling, folding shower screen and Mira Ve shower unit over, W.C., hand basin set into a vanity unit. Part tiled walls, radiator/heated towel rail, shaver point, new window.
Stairs from the inner hall to
LANDING with painted boards to one wall, new fitted carpet, radiator, window to front and pine doors to
BEDROOM 1 (13’6” x 8’0”)
Feature fireplace opening in chimney breast with coloured tile hearth, exposed timbers and brick work to one wall, picture rail, T.V. point, radiator, double doors to built-in wardrobe of hanging rail and shelves,
window to rear with lovely views to Bromyard Downs.
BEDROOM 2 (9’1” x 6’11”)
Radiator, sash window to front
From the landing a metal spiral staircase with open wooden treads to
LOFT ROOM (15’8” x 7’8” into restricted height with storage area beyond)
Central oak roof truss, fitted carpet, spot light fitting, Velux window to rear with superb views to Bromyard Downs beyond the River Frome.
Below the house and approached by a door from street level is a
WORK ROOM (15’4” x 13’9”) with shelves in chimney breast, exposed timbers and painted stone walls. Ideal for conversion subject to planning.
OUTSIDE
The property is fronted by a natural stone retaining wall with wrought iron gate to lower level and door to the work room,
newly paved steps to a front newly stone style paved sitting area with border and wrought iron railings.
THE REAR GARDEN
This is bounded by painted board fencing for privacy and
has been composite decked to give a level attractive setting and amenity area.
SERVICE
Mains electricity, gas, water and drainage.
COUNCIL TAX BAND - C
VIEWING
Strictly by prior appointment with the Agent on 01885 482171.
THE PROPERTY MISDESCRIPTIONS ACT 1991
The Agent has not tested any apparatus, equipment, fixtures and fittings or services and so cannot verify that they are in working order or fit for the purpose. A Buyer is advised to obtain verification from their Solicitor or Surveyor. References to the Tenure of a Property are based on information supplied by the Seller. The Agent has not had sight of the title documents. A Buyer is advised to obtain verification from their Solicitor. Items shown in photographs are NOT included unless specifically mentioned within the sales particulars. They may however be available by separate negotiation. Buyers must check the availability of any property and make an appointment to view before embarking on any journey to see a property.
