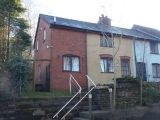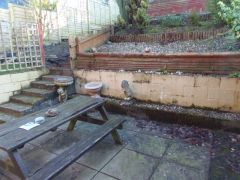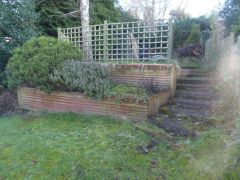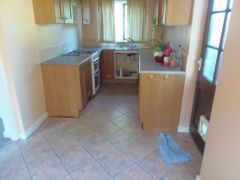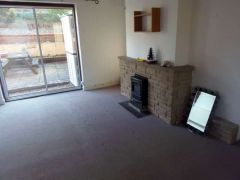Old Road, BROMYARD |
||
|
|
Ref: BB002148 |
Bedrooms: 3 |
TO LET on an assured shorthold tenancy agreement initially for six months. To Let: £525 |
||
Back | Next Property | Contact us | Printer-friendly
Property Type & Style: House - End of Terrace
Accommodation: A Period Three-Bedroom House with Mains Gas Central Heating, Carpets, Secondary Glazing and Good-Sized Garden. EPC - D
Overview: An Extended Modernised Period End of Terrace Three-Bedroom House Within Walking Distance of the Town Centre.
Location: View on Bing Maps | View on Google Maps
Images: Small | Medium | Large
The accommodation, with approximate measurements, comprises:-
Part glazed front door to
HALL with radiator, shelf, central heating thermostat, telephone point, obscured glazed panels and part glazed door to
SITTING ROOM (15’3” x 11’7” including the under stairs cupboard)
Reconstituted stone fireplace with matching mantel piece and opening housing a stove style coal effect electric fire. Exposed ceiling timbers, two wall lights and matching centre light, TV point, double glazed aluminium framed patio door to rear garden and pleasant private outlook, glazed door to kitchen and door to under stairs.
WALK-IN CUPBOARD
KITCHEN/DINING ROOM (18’6” x 7’0”)
The kitchen area has a range of base and wall units in pine of cupboards and drawers, space for plumbing for automatic washing machine, space and cooker, work surface with tiled splash back and inset stainless steel sink and mixer tap. Wall mounted mains gas boiler, spotlight track, window to front. In the dining area - Radiator, window to rear garden and glazed door to side path. Ceramic tiled flooring.
From the hall a staircase leads to
LANDING with smoke alarm, access to roof space and doors to
AIRING CUPBOARD with insulated hot water cylinder, immersion heater, shelving and central heating time control.
BEDROOM 1 (11’10” x 10’4” max. measures) Radiator and window to rear garden.
BEDROOM 2 (9’1” x 8’1” including shelf over stairs) Radiator and window to front and grass area.
BEDROOM 3 (7’0” x 6’6”) Built-in cupboard with shelves, radiator and two windows to rear and side.
BATHROOM Suite of panelled bath with tiling and electric shower over, W.C., hand basin with tiled splash back. Radiator, towel rail and window.
OUTSIDE
To the front there is a natural stone retaining wall with brick and shared steps to a concrete path, border of chippings and shrubs. A wrought iron gate leads to the side of the house and the back door. Border of chippings and timber fence for privacy.
The rear garden provides a paved patio area
with steps to the middle and upper gardens.
COUNCIL TAX BAND - B
NO SMOKING, NO PETS & NO DSS
THE RENT £525 pcm exclusive, payable monthly in advance. A deposit equal to five weeks rent will be payable upon signing the agreement.
REFERENCES Previous landlord’s reference - if applicable, two private references, employer’s reference and bank/building society reference will be required.
APPLICATIONS To be made in writing on a form available from our office.
VIEWING
Strictly by prior appointment with the Agent on 01885 482171.
THE PROPERTY MISDESCRIPTIONS ACT 1991
The Agent has not tested any apparatus, equipment, fixtures and fittings or services and so cannot verify that they are in working order or fit for the purpose. A Buyer is advised to obtain verification from their Solicitor or Surveyor. References to the Tenure of a Property are based on information supplied by the Seller. The Agent has not had sight of the title documents. A Buyer is advised to obtain verification from their Solicitor. Items shown in photographs are NOT included unless specifically mentioned within the sales particulars. They may however be available by separate negotiation. Buyers must check the availability of any property and make an appointment to view before embarking on any journey to see a property.

