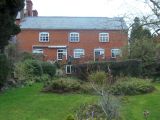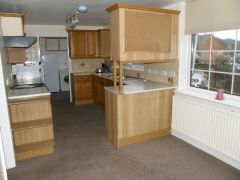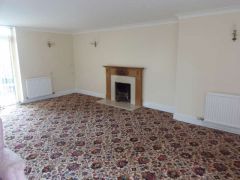Upper House, BISHOPS FROME |
||
|
|
Ref: BB002249 |
Bedrooms: 2 |
TO LET on an assured shorthold agreement.
To Let:
£575 |
||
Back | Next Property | Contact us | Printer-friendly
Property Type & Style: Flat/Apartment - Apartment
Accommodation: Hall, 20’ Lounge, Dining Room/Kitchen, Utility, Shower Room, Bedroom En-Suite, Second Bedroom. EPC - E
Overview: A Spacious Two-Bedroom Ground Floor Apartment with LPG Central Heating, Fitted Kitchen with Appliances, Carpets, Blinds, South Facing Terrace and Garden, Car Parking Space.
Location: View on Bing Maps | View on Google Maps
Images: Small | Medium | Large
The accommodation, with approximate measurements, comprises:-
RECEPTION HALL/PASSAGE with two radiators and smoke alarm.
L-SHAPED LOUNGE (20’0” x 16’11”)
Wood fireplace surround with electric coal effect stove, 3 radiators, 5 wall lights, picture window, French doors to terrace, double sliding door to
DINING ROOM/KITCHEN (20’8” x 10’0”)
Dining Area – Radiator, window to terrace, two wall lights.
Kitchen Area – Range of base and wall units of cupboards and drawers in light oak, gas cooker, dishwasher, fridge, work surface with tiled splash back and inset 1.5 bowl sink. Radiator, spot track and window to terrace.
UTILITY/REAR PORCH Worktop and sink, wall mounted Baxi LPG boiler, automatic washing machine, freezer, door to terrace.
SHOWER ROOM W.C., built-in tiled shower, hand basin with shaving light over, radiator, cloaks cupboard.
AIRING CUPBOARD with rail and shelves.
BEDROOM 1 (12’10” x 12’2”) Radiator, 2 wall lights, built-in wardrobe of hanging rail, shelves and cupboards over, built-in cupboard, two windows, door to
EN-SUITE BATHROOM Panelled bath, W.C. and hand basin set into a vanity unit. Part tiled walls, radiator, shaving light and window.
BEDROOM 2 (9’1” x 7’5”) Radiator, built-in wardrobe of hanging rail and shelves, window.
CAR PARKING SPACE on the front shared courtyard.
THE TERRACE
To the rear, south side of the apartment there is a full width elevated paved terrace. It has a natural stone wall on two sides and brick pillars with iron railings looking over the lower garden.
LOWER GARDEN AREA
This is of good size and bounded by stone walls.
SERVICES
Mains electricity and water. Bottle LPG Heating.
COUNCIL TAX BAND - C
NO SMOKING, NO PETS & NO DSS
THE RENT £575 pcm exclusive, payable monthly in advance. A deposit equal to five weeks rent will be payable upon signing the agreement.
REFERENCES
Previous landlord’s reference, if applicable, two private references, employer’s reference and bank/building society reference will be required.
APPLICATIONS
To be made in writing on a form available from our office.
VIEWING
Strictly by prior appointment with the Agent on 01885 482171.
THE PROPERTY MISDESCRIPTIONS ACT 1991
The Agent has not tested any apparatus, equipment, fixtures and fittings or services and so cannot verify that they are in working order or fit for the purpose. A Buyer is advised to obtain verification from their Solicitor or Surveyor. References to the Tenure of a Property are based on information supplied by the Seller. The Agent has not had sight of the title documents. A Buyer is advised to obtain verification from their Solicitor. Items shown in photographs are NOT included unless specifically mentioned within the sales particulars. They may however be available by separate negotiation. Buyers must check the availability of any property and make an appointment to view before embarking on any journey to see a property.










