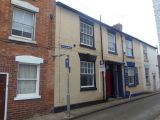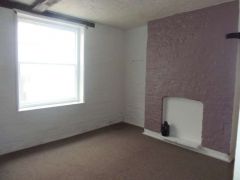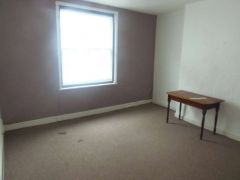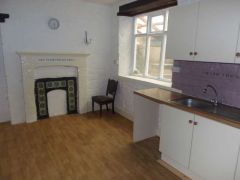Twyning Street, BROMYARD |
||
|
|
Ref: BB002372 |
Bedrooms: 2 |
In a secluded street just off the attractive market square and close to all the town’s amenities and the bus stops for Hereford and Worcester.
For Sale:
£90,000 |
||
Back | Previous Property | Next Property | Contact us | Printer-friendly
Property Type & Style: House - Terraced
Accommodation: Hall, Sitting Room, Dining Kitchen, Cellar/Workshop, Landing/Study, Two Bedrooms, Bathroom.
Overview: A Period Grade II Listed Two-Bedroom Apartment on Ground and First Floor with Exposed Timbers and Storage Heating being the Ideal Subject for Further Improvement.
Location: View on Bing Maps | View on Google Maps
Images: Small | Medium | Large
1 TWYNING STREET is in a secluded spot off the attractive Market Square of Bromyard close to all the town’s amenities and the bus stop for the regular Hereford and Worcester service. This period apartment has private access from street, storage heating, fitted carpets, exposed timbering, stone and brick walls. It is the ideal subject for further improvement.
The accommodation, with approximate measurements, comprises:-
Front door with window over to
HALL with hat and coat hooks.
SITTING ROOM (12’6” x 11’7” max. measures)
Wide chimney breast with bricked opening, half-timbering to one wall, part pine panelling, sash window to front, door to
DINING KITCHEN (14’9” x 9’2”)
Period fireplace surround with tiled inset, base and wall units of cupboards. Space for washing machine, work surface with inset stainless steel sink. Large pine dresser base, half timbered or painted brick and stone walls, electric cooker point and extractor hood, storage heater, window to rear.
CELLAR/WORKSHOP (14’4” x 11’5”) Ample ceiling height, concrete floor, exposed stone walls, pipe for tumble drier, workbench, shelves.
Stairs from the hall to spacious
LANDING/STUDY with window.
BEDROOM 1 (11’10” x 11’6”)
Storage heater, sash window to front.
BEDROOM 2 (9’3” x 7’2”) Window to rear.
BATHROOM White suite of panelled bath with tiling, rail, curtain and Newlec shower over, WC and hand basin. Dimplex fan heater, gas boiler, window with tiled sill.
SERVICES
Mains electricity, gas, water and drainage.
COUNCIL TAX BAND - B
VIEWING
Strictly by prior appointment with the Agent on 01885 482171.
THE PROPERTY MISDESCRIPTIONS ACT 1991
The Agent has not tested any apparatus, equipment, fixtures and fittings or services and so cannot verify that they are in working order or fit for the purpose. A Buyer is advised to obtain verification from their Solicitor or Surveyor. References to the Tenure of a Property are based on information supplied by the Seller. The Agent has not had sight of the title documents. A Buyer is advised to obtain verification from their Solicitor. Items shown in photographs are NOT included unless specifically mentioned within the sales particulars. They may however be available by separate negotiation. Buyers must check the availability of any property and make an appointment to view before embarking on any journey to see a property.













