
Church Lane, BROMYARD
|
|
Ref: BB002481 |
Bedrooms: 3 |
Within the small development at the former St Peters School in a quiet position with a silvan backdrop just a short level walk from the town centre and all its amenities.
For Sale:
£185,000 |
||
Property Type & Style: Character Property - Country House
Accommodation: Hall, 19’ Lounge / Dining Room, Kitchen, Annex off the Rear Hall of Sitting Room and Wet Room, Landing, Three Bedroom, Bathroom, Parking Area, Attractive Garden Area, Garden Shed / Workshop. EPC - D
Overview: In an End Position, A Spacious Character Extended Three Bedroom House with Annex, Mains Gas Central Heating, Secondary or uPVC Double Glazing, Exposed Trusses.
Location: 10 Old School Court, Church Lane, BROMYARD HR7 4BN
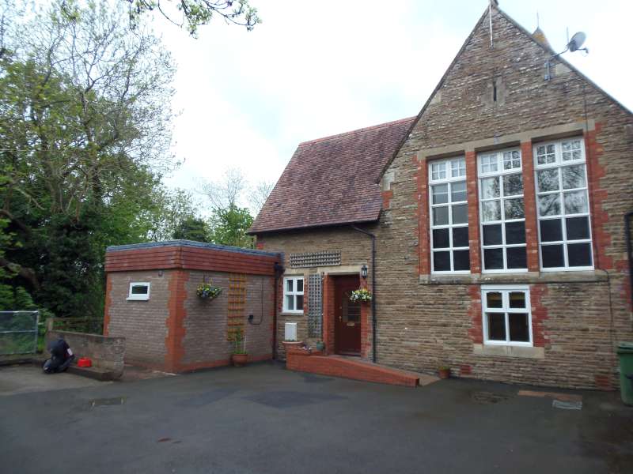
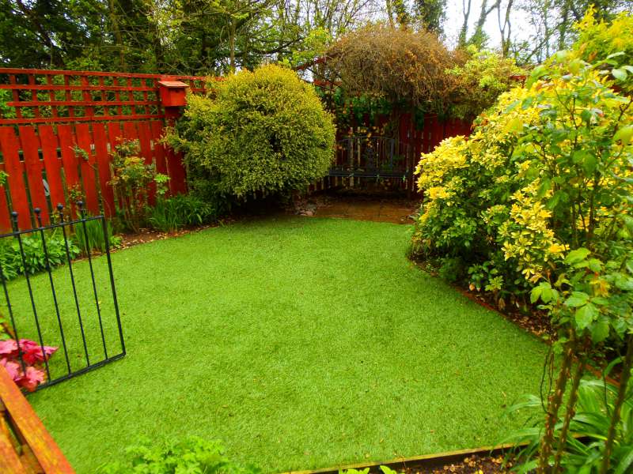
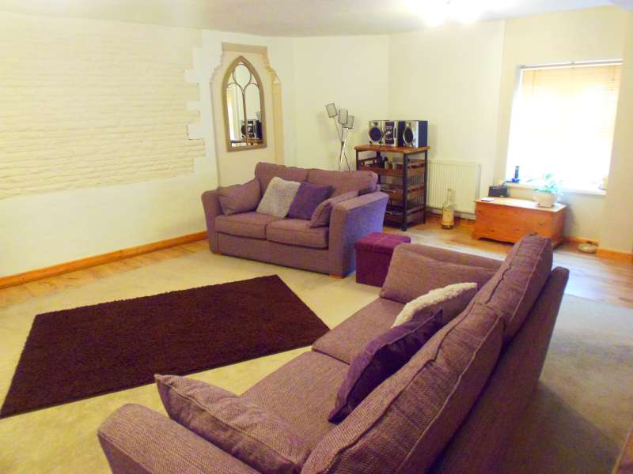
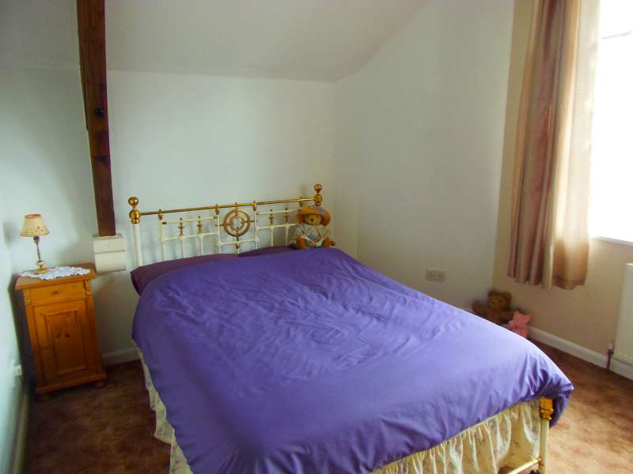
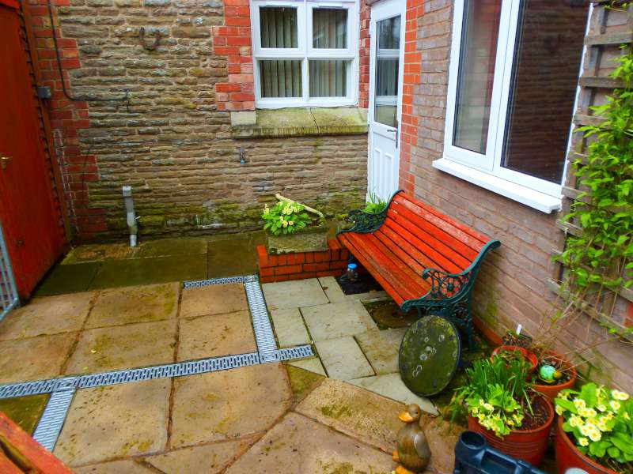
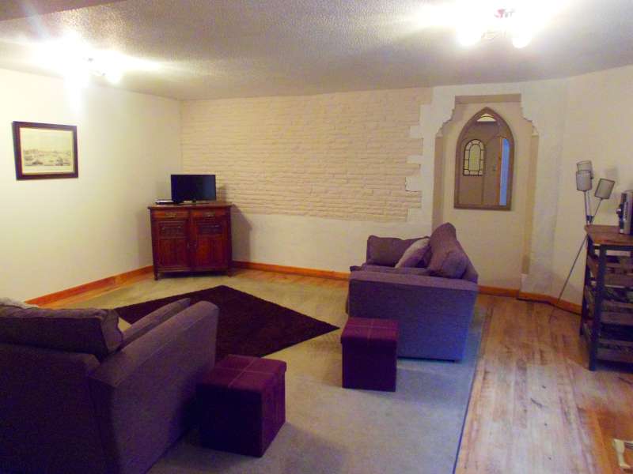
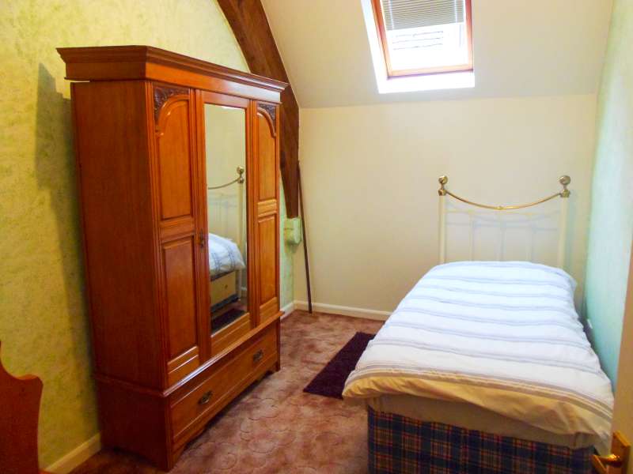
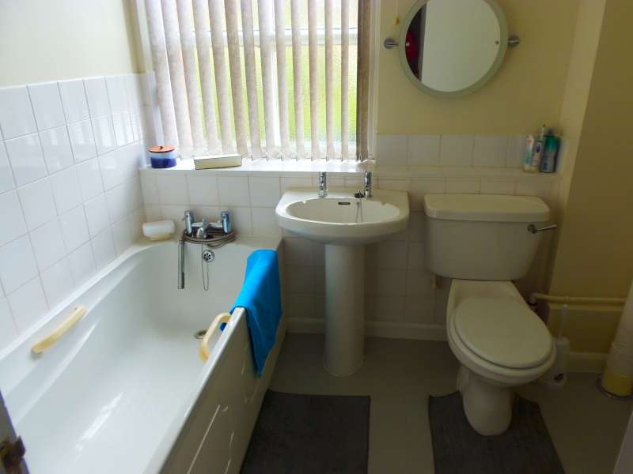
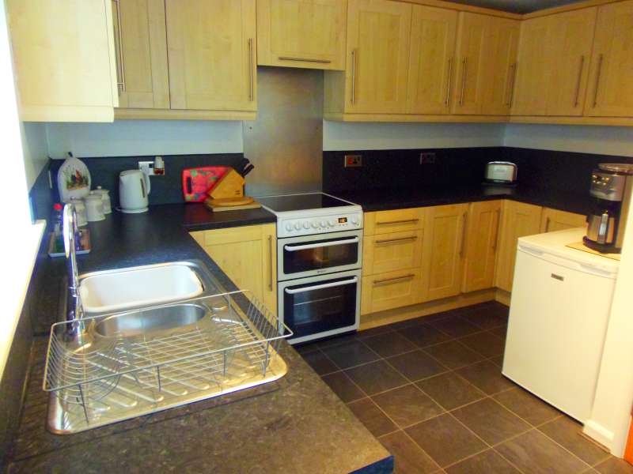
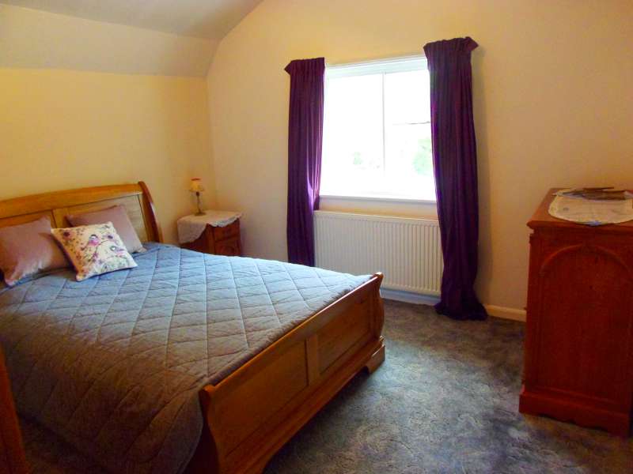
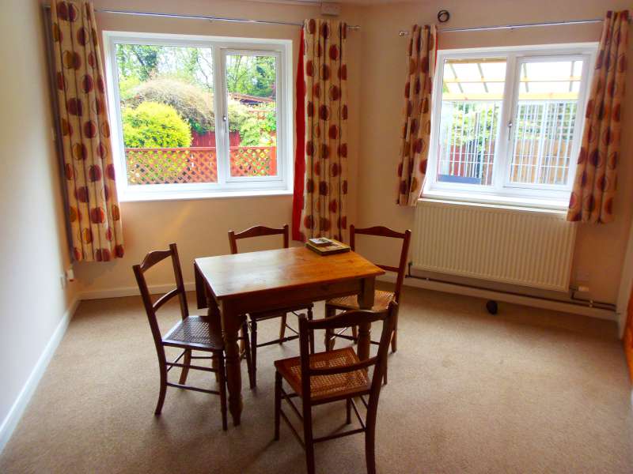
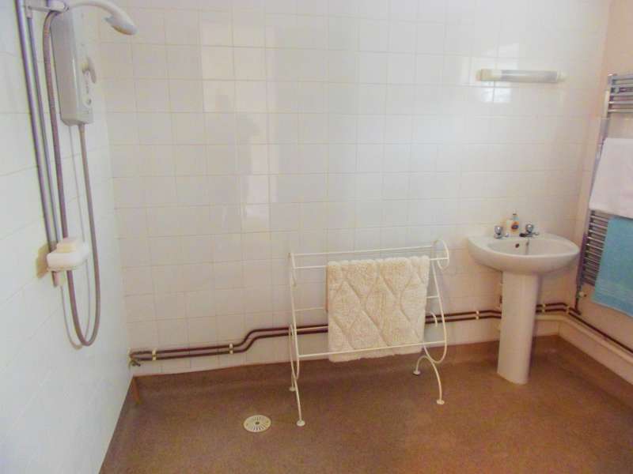
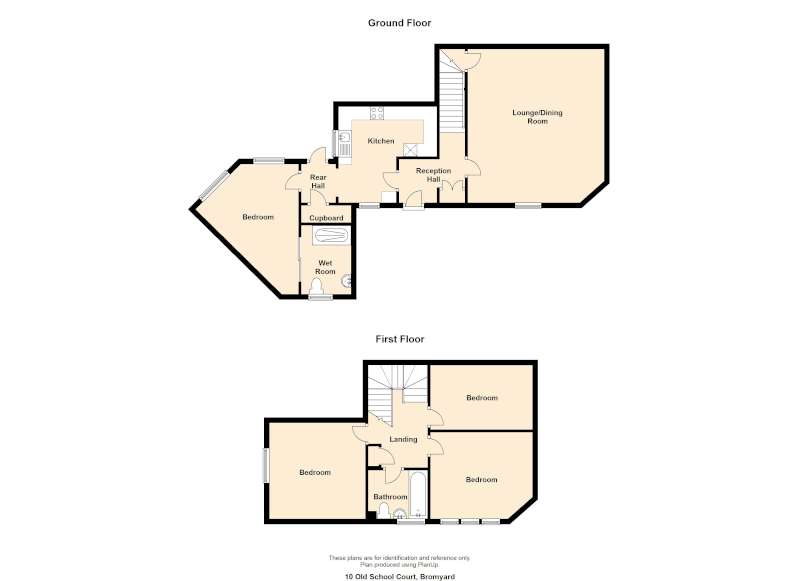
10 OLD SCHOOL COURT is part of a conversion of the former St Peters School building to character houses. It is in a courtyard setting with a silvan backdrop off quiet Church Lane within easy level walking of the town centre and all its amenities. The house is in an end position being built of stone under a tiled roof with exposed trusses upstairs. In 2000 the house was extended on the ground floor to add an annex and sitting room with wet room off - This area is ideal as a granny annex. The house has full mains gas central heating, which was installed in 2008, with combi-boiler and radiators with thermostats, secondary glazing in the original house and uPVC double glazed windows and rear door in the extension. There are four TV points and the part boarded loft is insulated.
Outside there is ample car parking space, an attractive enclosed rear garden with silvan backdrop and a good sized workshop.
The accommodation, with approximate measurements, comprises:-
Part glazed front door to L-shaped
RECEPTION HALL with light wood style laminate floor, radiator, central heating thermostat, double louvered doors to
CUPBOARD with hat and coat hooks and storage over.
LOUNGE / DINING ROOM (18’8” x 16’11”)
Wood style laminate floor with inset carpet, stripped pine skirting boards, exposed painted stone work to one wall,
two radiators, window to front, shelves, two ceiling light fittings, low door to cupboard under stairs.
L-SHAPED KITCHEN (11’10” x 11’9” max measurements)
Range of base and wall units with maple style fronts of cupboards and drawers, space for cooker with pull out hood and extractor over, spaces and plumbing for washing machine and dishwasher, work surface with matching splash back, inset stainless steel 1.5 bowl sink and mixer tap. Tile style floor covering, spotlight track, windows to front and rear garden, radiator.
REAR HALL Floor covering as kitchen, spotlight fitting, part glazed doors to rear garden, door to
BUILT-IN CUPBOARD with hat and coat hooks.
SITTING ROOM / BEDROOM 4 WITH EN-SUITE WET ROOM
SITTING ROOM (16’3” x 9' average)
Being triangular shape, radiator, spotlight track, two windows to rear garden, double sliding doors to
WET ROOM (8’5” x 6’1”)
Hand basin with shaving light over, WC, Mira electric shower. Ladder style radiator / towel rail, part tiled walls, window.
N.B. THIS AREA IS IDEAL AS A 'GRANNY ANNEX'
Stairs from the hall to
SPACIOUS LANDING with radiator, exposed roof trusses, long reach pull down aluminium ladder to boarded loft space with light. Carbon monoxide detector. Door to cupboard which contains the combi-boiler.
BEDROOM 1 (11’10” x 11’9”)
Radiator, high ceiling, window to side with silvan outlook.
BEDROOM 2 (12’2” x 10’7”)
Radiator, exposed trusses, spotlight track, large character window.
BEDROOM 3 (12’2” x 8’0”)
Radiator, exposed roof trusses, Velux roof light.
BATHROOM
White suite of panelled bath with mixer shower taps and tiling over, hand basin with tiled shelf and light over, WC. Ladder style radiator / towel rail, high ceiling, large window, extractor.
OUTSIDE
TARMAC PARKING AREA
Path with brick edging to front door.
REAR GARDEN
This is enclosed by lap and board fencing for privacy and has a silvan backdrop. Stone style paved path and patio, low brick wall with trellis fencing to
enclosed garden of artificial turf, borders of shrubs and climbers, pergola with paving. From the path there is a gateway to the side access path. Outside lights on PIR and water tap.
TIMBER GARDEN SHED / WORKSHOP with lights and power points.
COUNCIL TAX BAND - C
SERVICES
Mains electricity, gas, water and drainage.
DIRECTIONS
From High Street turn right in front of the community centre into Cruxwell Street, first left into Church Lane and just past the church yard turn into Old School Court and immediately left.
VIEWING
Strictly by prior appointment with the Agent on 01885 482171.
THE PROPERTY MISDESCRIPTIONS ACT 1991
The Agent has not tested any apparatus, equipment, fixtures and fittings or services and so cannot verify that they are in working order or fit for the purpose. A Buyer is advised to obtain verification from their Solicitor or Surveyor. References to the Tenure of a Property are based on information supplied by the Seller. The Agent has not had sight of the title documents. A Buyer is advised to obtain verification from their Solicitor. Items shown in photographs are NOT included unless specifically mentioned within the sales particulars. They may however be available by separate negotiation. Buyers must check the availability of any property and make an appointment to view before embarking on any journey to see a property.
