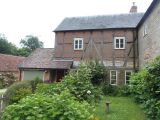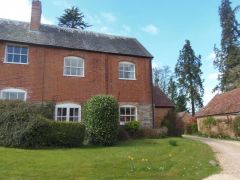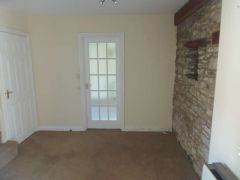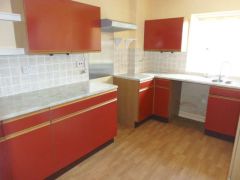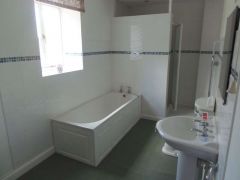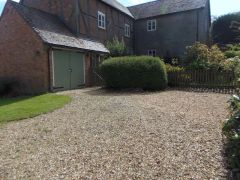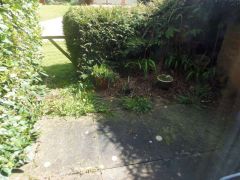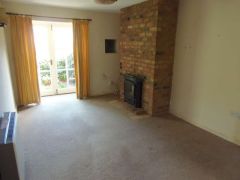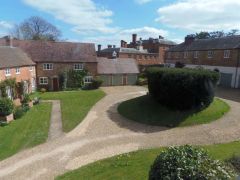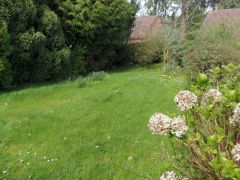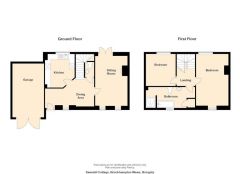Brockhampton Mews, BRINGSTY |
||
|
|
Ref: BB002484 |
Bedrooms: 2 |
Within a peaceful attractive courtyard setting with a silvan backdrop amidst beautiful National Trust countryside being a conversion of a period building. About 3 miles Bromyard, 12 Worcester and 16 Hereford. For Sale: £189,950 |
||
Back | Previous Property | Next Property | Contact us | Printer-friendly
Property Type & Style: Character Property - Country House
Accommodation: Porch, Hall and Dining Area, 17’Sitting Room, Kitchen, Cloakroom, Landing, Two Double Bedrooms, Spacious Bathroom, Attached Garage, Attractive Garden and South Facing Sitting Area.
Overview: A Character Grade II Listed Two Bedroom House In an End Position with Electric Heating, Attached Garage, Parking Space and Attractive Mature Garden.
Location: View on Bing Maps | View on Google Maps
Images: Small | Medium | Large
SAWMILL COTTAGE is part of a courtyard conversion of the former stables and ancillary buildings of Brockhampton House. They are in a peaceful silvan setting amidst beautiful East Herefordshire National Trust rolling countryside within their own large grounds. The Brockhampton Estate surrounds the Mews and comprises many acres of land including woodland walks. Approximately 3 miles Bromyard, 12 Worcester, 14 the M5, 16 Hereford and 10 Malvern.
The Mews courtyard development is approached off the Bromyard to Worcester road through parkland.
The home, which is Grade II listed, is constructed of stone and brick with some half timbering under a tiled roof. It has electric heating, some exposed timbers and stone work and south facing sitting area.
The attractive private garden with its silvan backdrop is a particular feature. To the end of the house there is an attached single garage with a chipping drive / car parking space.
The accommodation, with approximate measurements, comprises:-
CANTILEVER PORCH with outside light, front door and glazed side panel to
HALL
with hat and coat hooks, wide opening to
DINING AREA (9’9” x 9’7” max measurements) Feature exposed stone wall with inset shelf, night storage heater, exposed timber and glazed door to
SITTING ROOM (16’11” x 10’1”)
Exposed brick chimney breast with inset wood burning stove, brick and tile hearth, two night storage heaters, book shelves in inset, exposed ceiling timber, two windows to garden and French doors to South facing enclosed sitting area.
Door from the dining area to
KITCHEN (12’2” x 8’6”)
Range of base and wall units of cupboards and drawers, spaces for cooker, dishwasher, washing machine and fridge / freezer, work surface with tiled splash back, inset 1.5 bowl stainless steel sink and mixer tap, stainless steel splash back and extractor over cooker space. Night storage heater, spotlight track, window to the courtyard.
CLOAKROOM WC, hand basin with tiled splash back, extractor.
Stairs from dining area to
LANDING with access to loft space.
BEDROOM 1 (15’7” x 10’2”) Electric panel radiator with timer, window to garden and window to courtyard.
BEDROOM 2 (9’1” x 7’6”) Electric panel radiator with timer, window to courtyard.
SPACIOUS BATHROOM (15’7 x 6’6”)
White suite of panelled bath, hand basin and WC. Glazed door to built-in tiled shower with Triton electric unit, part tiled walls, electric radiator, inset ceiling lights, window to garden, door to
AIRING CUPBOARD Large insulated hot water cylinder with two immersion heaters, shelving.
ATTACHED GARAGE
with double wooden doors and concrete floor.
CHIPPING PARKING AREA with gate to front door.
THE GARDEN
This is bounded by trimmed hedges, is attractively laid out and has a silvan backdrop. Lawn with island border of shrubs, shaped borders with shrubs and climbers.
ENCLOSED SITTING AREA
This is approached from the sitting room, is South facing looking to the attractive courtyard. Hedges and a brick wall makes this a private area.
SERVICES
Mains electricity and water. Private drainage.
COUNCIL TAX BAND - D
TENURE
The property is held on a 99 year lease, dated 26th January 1987, from the National Trust, (just over 68 years remaining) at a ground rent of £225 per annum until 2022, £325 per annum until 2043, £525 per annum until 2060 then £625 per annum until 2086.
LISTING
The house is Grade II listed.
OUTGOINGS
The Brockhampton Mews Management Company levies an annual charge for maintaining the communal areas buildings insurance and period exterior painting. The present charge is £106.25 pcm.
DIRECTIONS
Turn off the A44 Bromyard to Worcester road about 2 miles from Bromyard signed Brockhampton Estate. Follow through the park, turn left past the chapel and turn right following the signs for Lower Brockhampton House. At a hairpin bend the enterance to the Mews is signed to the right. The property is the first on the right. (park in the visitor area).
VIEWING
Is strictly by prior appointment with the Agent on 01885 482171.
THE PROPERTY MISDESCRIPTIONS ACT 1991
The Agent has not tested any apparatus, equipment, fixtures and fittings or services and so cannot verify that they are in working order or fit for the purpose. A Buyer is advised to obtain verification from their Solicitor or Surveyor. References to the Tenure of a Property are based on information supplied by the Seller. The Agent has not had sight of the title documents. A Buyer is advised to obtain verification from their Solicitor. Items shown in photographs are NOT included unless specifically mentioned within the sales particulars. They may however be available by separate negotiation. Buyers must check the availability of any property and make an appointment to view before embarking on any journey to see a property.

