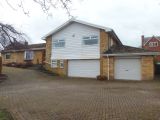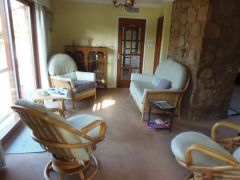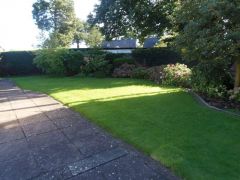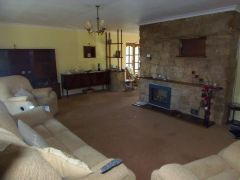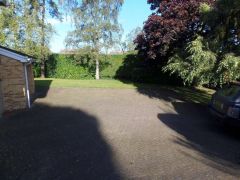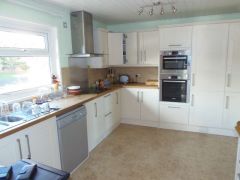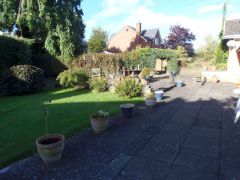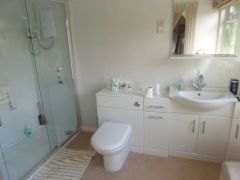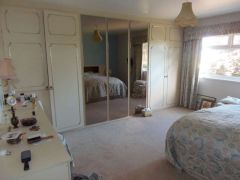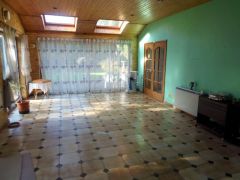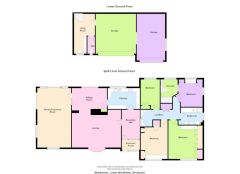Lower Westfields, BROMYARD |
||
|
|
Ref: BB002654 |
Bedrooms: 4 |
TO LET on an assured shorthold agreement. To Let: £1,100 |
||
Back | Next Property | Contact us | Printer-friendly
Property Type & Style: Bungalow - Bungalow
Accommodation: Porch, Hall, 21’ Lounge, Sitting Room, Fitted Kitchen, 25’ Games Room, Four Bedrooms with Fitted Wardrobes, En-Suite, Bathroom, Utility Room, Large Garage and Ample Parking. EPC – D.
Overview: A Spacious Superior Split Level Detached Four Bedroom Bungalow with uPVC Double Glazing and Warm Air Central Heating, Set in Large Attractive Gardens.
Location: View on Bing Maps | View on Google Maps
Images: Small | Medium | Large
VIEWING HIGHLY RECOMMENDED to appreciate the scope of the bungalow, location and the size of the gardens.
The bungalow has solar panels, warm air central heating from two off peak electric storage units, woodgrain or white uPVC double glazing, burglar alarm, fitted carpets and curtains.
ENCLOSED PORCH to glazed panel and front door.
RECEPTION HALL with parquet floor.
LOUNGE (21'6" x 15'0")
Wide exposed stone fireplace with working chimney and recently fitted gas fired log effect stove. Bay window to front and view through to open fields. Wide opening to
SITTING ROOM / DINING ROOM (15'0" x 10'3")
Sliding patio doors to the attractive terrace and garden, retractable patio awnings over doors. Double doors to
GAMES / FUNCTION ROOM (25'6" x 14'6")
Tiled floor, storage heaters, two sliding patio doors to the gardens with retractable awnings. Two windows
KITCHEN (13'9" x 9'8")
Modern cream fronted units with soft closers, integral double oven, large integral fridge, space for dishwasher, work surface with tiled splash back, inset 1.5 bowl sink with waste disposal unit, inset 4-ring electric hob and extractor over. Wide window to terrace and garden.
Five steps from the hall to
SPACIOUS LANDING
BEDROOM 1 (14'4" x 12'7")
Full width cream and mirrored front with wardrobes, matching dressing table unit. Window to front with view through to Downs.
BEDROOM 2 (13'7" x 11'5") Fitted bedroom units in white of wardrobes, cupboards, space for bed with side cabinets, full width unit of drawers with seat under window. Built-in cupboard.
BEDROOM 3 EN-SUITE (11'8" x 10'5") Full width unit of wardrobes, drawers and dressing table. Two windows and arch to
EN-SUITE
White unit of cupboards and drawers, inset sink, WC with concealed cistern. Double shower with sliding door and Mira unit. Heated towel rail, window.
BEDROOM 4 (12'9" x 8'2") Built-in wardrobe, window.
FAMILY BATHROOM Suite of panelled bath with tiling over, hand basin set into a vanity unit, WC. Built-in shower with Mira unit. Heated towel rail, window.
From the hall steps down to lower level.
UTILITY ROOM (16'9" x 9'4") Belfast sink, plumbing for washing machine, large built-in cupboard, electric radiator, window.
CLOAK ROOM with WC and hand basin.
Door to
LARGE DOUBLE GARAGES
OUTSIDE
Opening from the no through Westfields' road with brick walls on each side to large shaped brick pavioured DRIVE & PARKING AREA leading to the garages and front door.
THE GARDENS
These surround the bungalow and have boundary hedges and walls for privacy. They are large, mature and attractively laid out to include shaped lawns, wide borders of shrubs, trees and paved paths.
To the rear there is paved terrace on two levels having a southerly aspect and a fish pool.
SERVICES
Mains electricity, gas, water and drainage.
COUNCIL TAX BAND - F
NO SMOKING, NO PETS & NO DSS
THE RENT £1100 pcm exclusive, payable monthly in advance. A deposit equal to five weeks rent will be payable upon signing the agreement.
REFERENCES
Previous landlord’s reference, if applicable, two private references, employer’s reference and bank/building society reference will be required.
APPLICATIONS
To be made in writing on a form available from our office. Please note the arrangement regarding application fee detailed on the form.
VIEWING
Strictly by prior appointment with the Agent on 01885 482171.
THE PROPERTY MISDESCRIPTIONS ACT 1991
The Agent has not tested any apparatus, equipment, fixtures and fittings or services and so cannot verify that they are in working order or fit for the purpose. A Buyer is advised to obtain verification from their Solicitor or Surveyor. References to the Tenure of a Property are based on information supplied by the Seller. The Agent has not had sight of the title documents. A Buyer is advised to obtain verification from their Solicitor. Items shown in photographs are NOT included unless specifically mentioned within the sales particulars. They may however be available by separate negotiation. Buyers must check the availability of any property and make an appointment to view before embarking on any journey to see a property.

