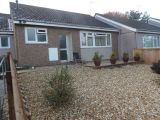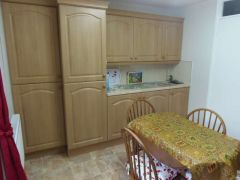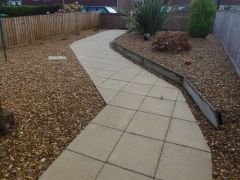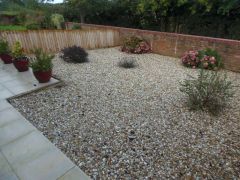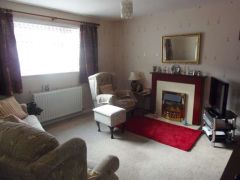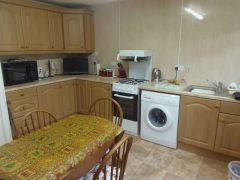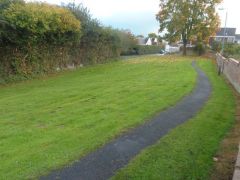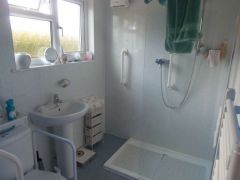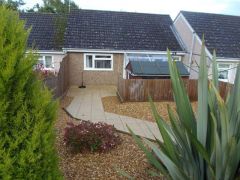Frome Close, BROMYARD |
||
|
|
Ref: BB002661 |
Bedrooms: 2 |
In a peaceful elevated position on a cul-de-sac road within level walking distance of the town centre and all its amenities.
For Sale:
£132,500 |
||
Back | Previous Property | Next Property | Contact us | Printer-friendly
Property Type & Style: Bungalow - Bungalow
Accommodation: Inset Porch, Hall, Lounge, Dining Kitchen, Two Bedrooms, Shower Room, Cloakroom, Store Room, Landscaped Gardens, Front with Gate to Path Leading Through Park to Town Centre, Rear with Access to Frome Close. EPC - D.
Overview: A Fully Modernised Two-Bedroom Terraced Bungalow with uPVC Double Glazing, Gas Fired Central Heating from Nearly New Boiler, Nearly New Kitchen and Shower Room Set in Attractive Landscaped Gardens.
Location: View on Bing Maps | View on Google Maps
Images: Small | Medium | Large
5 FROME CLOSE is in a peaceful elevated position set well back from the Tenbury road with a high hedge and grass park area in between.
There is a path from the front gate through the park area leading to the town centre and all its amenities. To the rear a path leads through the garden to the cul-de-sac Frome Close road.
About two years ago the bungalow was completely modernised to include mains gas fired central heating from a combi boiler to radiators with thermostats, fitted kitchen, shower room, carpets and floor coverings, electrical re-wiring, re-plumbing and loft insulation. It also has uPVC frame double glazed windows and external doors.
Outside a new rear porch was added, the bargeboards covered with uPVC and the gardens front and rear landscaped for easy maintenance and access to the front and rear gates.
The accommodation with approximate measurements, comprises:-
INSET PORCH with grab rails to front door and L-shaped
RECEPTION HALL with radiator, smoke alarm, central heating programme and access to loft space.
LOUNGE (12’6” x 11’8”)
Timber surround fireplace housing an electric coal effect living flame fire, radiator, window to rear.
DINING KITCHEN (12’8” x 12’3”)
Range of base and wall units with light wood fronts of cupboards and drawers,
integral eye level fridge with freezer under, space and point for gas cooker, space and plumbing for washing machine, work surface with wet board splash back, inset stainless steel sink and mixer tap. Radiator, smoke alarm, extractor, window and door to
REAR PORCH (8’11” x 4’2”) Timber frame on a brick base with windows, two doors to rear garden and tiled floor.
BEDROOM 1 (13’10” x 8’7” plus access, max meas) Radiator, window to front.
BEDROOM 2 (11’1” x 5’8”) Radiator, window to front.
SHOWER ROOM
White suite of WC, hand basin and white large shower tray with glazed screen, seat, grab rail, Alterna shower. Ladder style radiator / towel rail, Dimplex wall fan heater, extractor and window. Door to walk in
BOILER ROOM with Worcester wall mounted gas fired combi boiler.
LINEN CUPBOARD with slatted shelving.
DRESSING TABLE / STORE (6’7” x 5’9”)
FRONT GARDEN
This is attractively laid out with board fencing each side and a brick wall to the end. Paved path and patio, chipping area with shrubs. A shared path leads to a wicket gate and tarmac path to town. Beyond the end wall there is a grass amenity area and a high hedge with trees for privacy.
REAR GARDEN
Paved path to patio and timber frame garden shed. Wide path to access gate to Frome Close. Shaped borders of chippings and shrubs, board fence each side.
SERVICES
Mains electricity, gas, water and drainage.
COUNCIL TAX BAND - A
DIRECTIONS
By car- from High Street turn left in front of the community centre and first right into Tenbury Road. Opposite countrywide turn left into Winslow Road and first right into Frome Close. The property is on the right hand side.
By foot – do not turn into Winslow Road but go past and take the tarmac footpath on the left.
VIEWING
Strictly by prior appointment with the Agent on 01885 482171.
THE PROPERTY MISDESCRIPTIONS ACT 1991
The Agent has not tested any apparatus, equipment, fixtures and fittings or services and so cannot verify that they are in working order or fit for the purpose. A Buyer is advised to obtain verification from their Solicitor or Surveyor. References to the Tenure of a Property are based on information supplied by the Seller. The Agent has not had sight of the title documents. A Buyer is advised to obtain verification from their Solicitor. Items shown in photographs are NOT included unless specifically mentioned within the sales particulars. They may however be available by separate negotiation. Buyers must check the availability of any property and make an appointment to view before embarking on any journey to see a property.

