
Flaggoners Close, BROMYARD
|
|
Ref: BB002672 |
Bedrooms: 2 |
TO LET on an assured shorthold agreement initially for six months
To Let:
£700 |
||
Property Type & Style: House - End of Terrace
Accommodation: Hall, 17’ Lounge, Kitchen/Dining Room, Landing, Two Bedrooms, Bathroom, Attractive Gardens, Car Parking Space Approached off Upper Hardwick Lane. EPC - D.
Overview: An Extended Superbly Presented Two Bedroom End of Terrace House with Mains Gas Central Heating, uPVC Double Glazing, White High Gloss Kitchen, Carpets and Curtains.
Location: 34, Flaggoners Close, BROMYARD HR7 4TZ
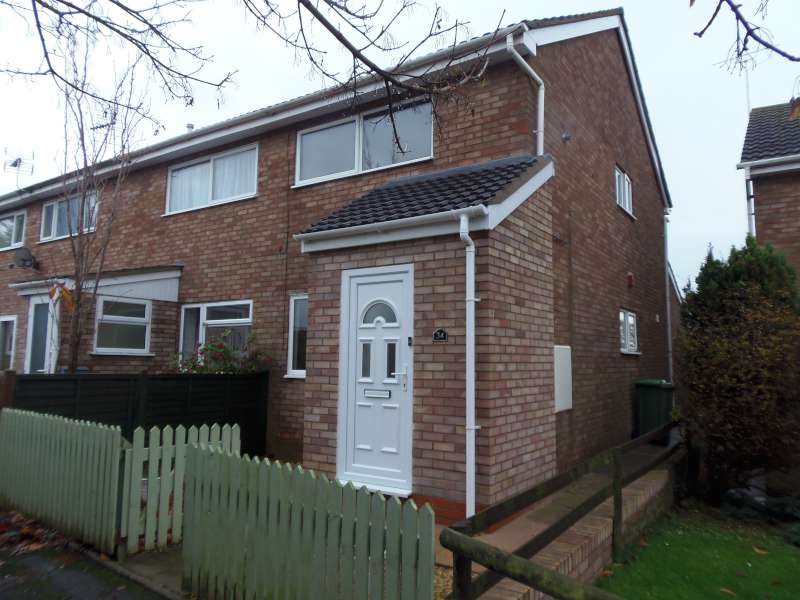
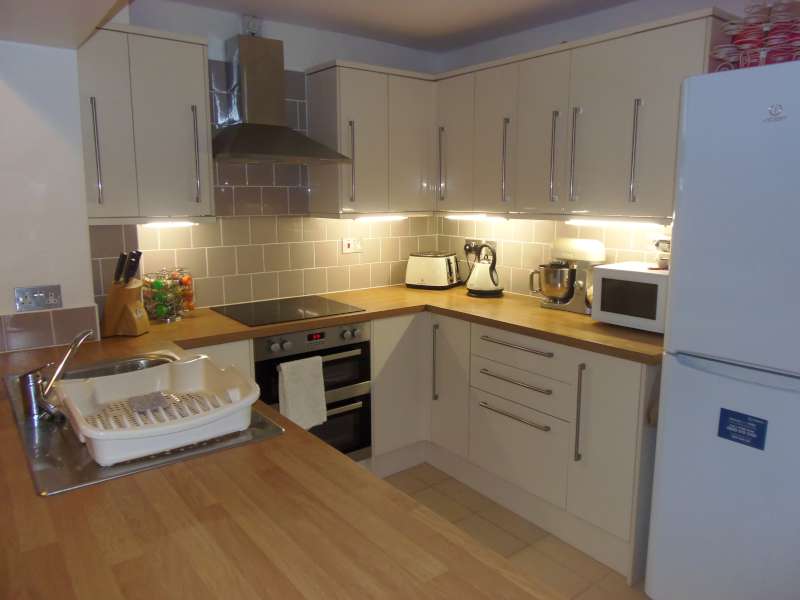
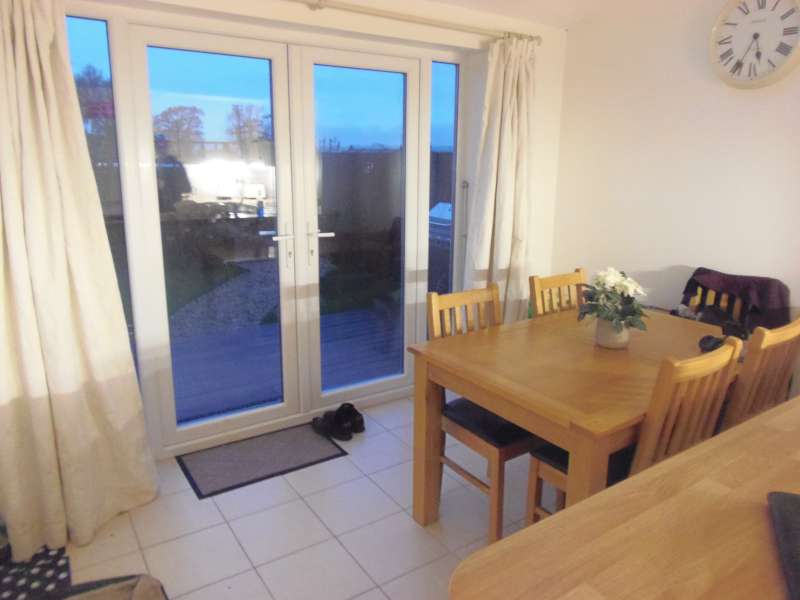
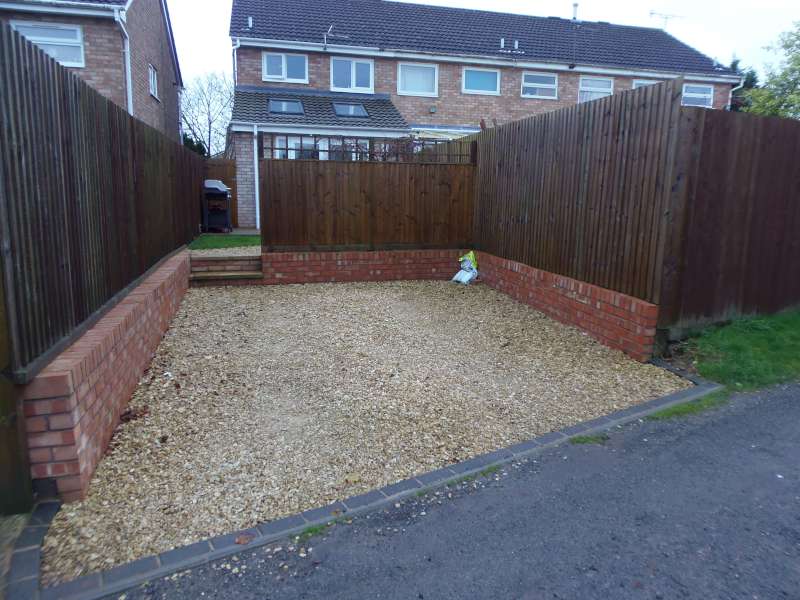
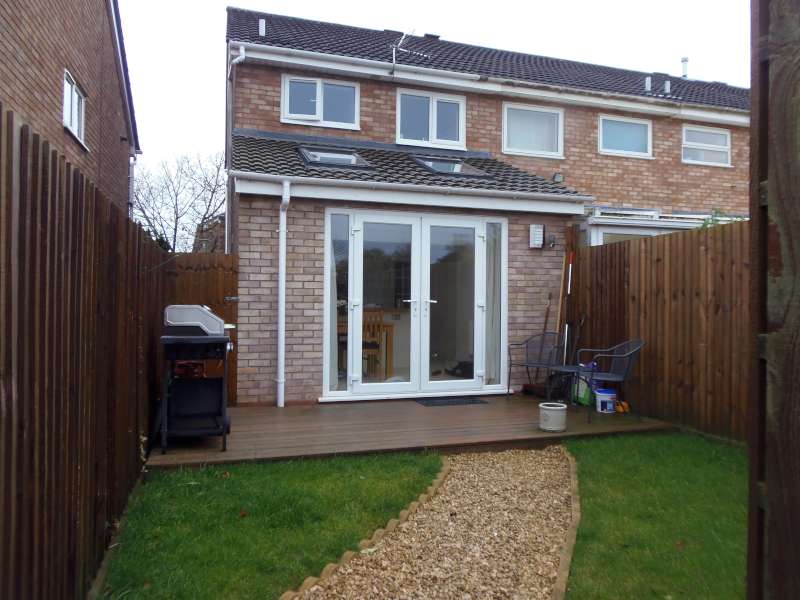
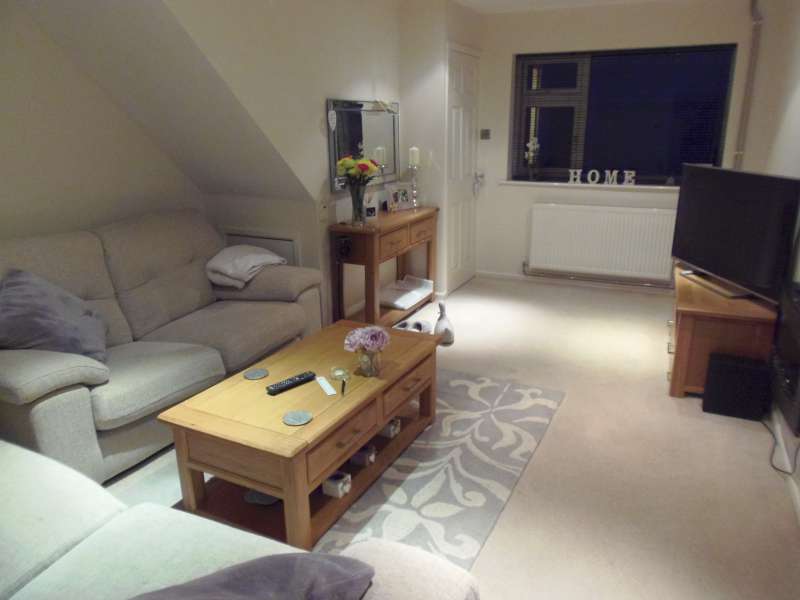
ENCLOSED PORCH
HALL with laminate floor, double doors to
CLOAKS CUPBOARD with hanging rail and shelf.
LOUNGE (17'8" x 11'9")
Wall mounted living flame coal effect electric fire, radiator, cupboard under stairs, inset ceiling lights, windows to front and side. Door to
KITCHEN / DINING ROOM (15'10" x 11'9") The room is separated by a peninsular unit and has ceramic tile floor.
THE KITCHEN AREA
has white high gloss front base and wall units, integral double oven, space and plumbing for washing machine, space for fridge freezer, wood style work surfaces with tiled splash back, inset stainless steel sink, 4 ring ceramic hob with extractor over.
THE DINING AREA
has a radiator, two Velux roof lights and French doors with side panels to the rear garden.
Stairs from the hall to
LANDING with radiator access to loft space, window to side
BEDROOM 1 (13'2" x 8'11") Radiator, double doors to built-in wardrobe with gas fired combi-boiler. Wide window to front.
BEDROOM 2 (11'4" x 6'3") Radiator, window to rear with lovely views to open fields.
BATHROOM White suite of panelled bath with glazed screen and shower over, hand basin and WC. Tiled floor, ladder style radiator, fully tiled walls, window.
FRONT GARDEN
This is bounded by a painted picket fence and pedestrian gate with path to front door and chipping area. A paved path leads along the side of the house to a gate and the rear garden.
THE REAR GARDEN
This attractively laid out being bounded by board fences for privacy. Full width decking area, lawns and chipping path to the parking area.
PARKING SPACE
This is approached off Upper Hardwick Lane being down to chippings with low brick walls and board fences each side. An opening leads to the rear garden.
N.B. There is also a designated parking space on the nearby car park.
SERVICES
Mains electricity, gas, water and drainage.
COUNCIL TAX BAND - B
THE RENT - £700 pcm exclusive, payable monthly in advance. A deposit equal to five weeks' rent will be payable upon signing of the agreement.
REFERENCES
Previous landlord’s reference – if applicable, two private references and an employer’s reference will be required along with consent to obtain a Rent4Sure Credit Check.
APPLICATIONS
To be made in writing on a form available from our office.
TENANT FEES
See attached Tenant Fees Schedule on the application form.
DIRECTIONS
From the High Street turn left in front of the leisure centre, take the third right turning into Firs Orchard and at the T-junction turn right and the property will be found on the right.
VIEWING
Strictly by prior appointment with the Agent on 01885 482171.
THE PROPERTY MISDESCRIPTIONS ACT 1991
The Agent has not tested any apparatus, equipment, fixtures and fittings or services and so cannot verify that they are in working order or fit for the purpose. A Buyer is advised to obtain verification from their Solicitor or Surveyor. References to the Tenure of a Property are based on information supplied by the Seller. The Agent has not had sight of the title documents. A Buyer is advised to obtain verification from their Solicitor. Items shown in photographs are NOT included unless specifically mentioned within the sales particulars. They may however be available by separate negotiation. Buyers must check the availability of any property and make an appointment to view before embarking on any journey to see a property.
