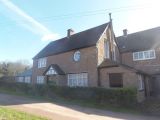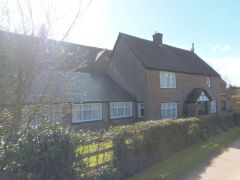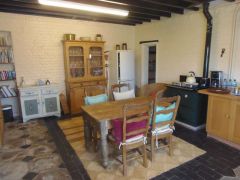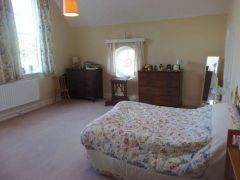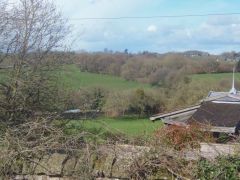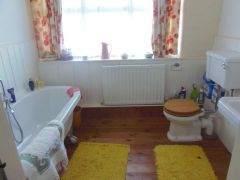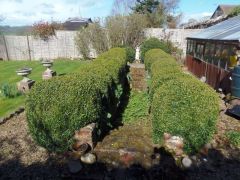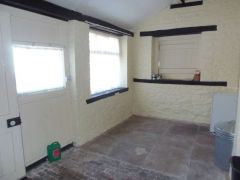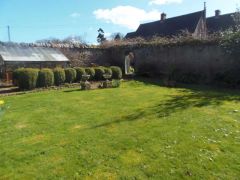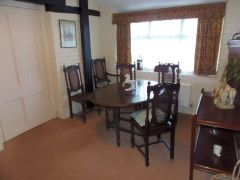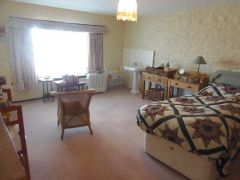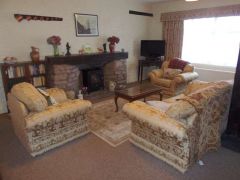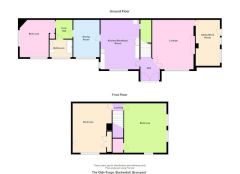Buckenhill, BROMYARD |
||
|
|
Ref: BB002696 |
Bedrooms: 3 |
Set amidst beautiful rolling countryside beside a quiet no-through road about one mile from Bromyard Downs and 2.5 miles from Bromyard.
For Sale:
£335,000 |
||
Back | Previous Property | Next Property | Contact us | Printer-friendly
Property Type & Style: Character Property - Stone House
Accommodation: Hall, 18' Lounge, 18' Breakfast Kitchen, Dining Room, Inner Hall, Bedroom, Bathroom, Large Utility, Landing, Two Large Bedrooms, Car Parking Area. Private Walled Garden. EPC- F
Overview: An Attached Period Character Stone House Being a Conversion of a Former Forge Building to Buckenhill Manor. Spacious Accommodation, Oil Fired Central Heating and Exposed Timbers.
Location: View on Bing Maps | View on Google Maps
Images: Small | Medium | Large
THE OLD FORGE
Is a conversion of a character stone building to a spacious house which was formerly part of Buckenhill Manor. It joins a quiet no through road about one mile from Bromyard Downs amidst the beautiful rolling countryside of East Herefordshire. Bromyard with all its local amenities is about 2.5 miles, 16 Worcester and Hereford, 18 the M5. The house has large rooms, full oil fired central heating to radiators with thermostats, exposed timbers and character windows.
There is a car parking space to one side with scope to create a larger parking area.
A special feature is the private good-sized part stone walled garden which is across the road from the house.
The accommodation, with approximate measurements, comprises:-
Double doors with circular light to
HALL radiator, exposed timber, inset, door to
LOUNGE (18'5" x 15'11")
Natural stone fireplace and hearth with heavy timber over, radiator, exposed ceiling timber and uplight, wide window to front.
Door from hall to
KITCHEN / BREAKFAST ROOM (18'5" x 14'6")
Sink unit of oak fronted cupboards and drawers, stainless steel double drainer sink and mixer tap. Matching unit, oil fired Rayburn Royal cooker, stone and brick floor, radiator, exposed ceiling timbers, painted brick and stone walls, window to side and wide window to front. Opening to
WALK-IN LARDER with shelves. Door to
DINING ROOM (13'10" x 9'10")
Exposed timbers, painted brick and stone walls, radiator, window to front.
INNER HALL with doors to
BEDROOM 3 (13'10" x 10'10") Natural stone corner fireplace, exposed timbers, radiator, painted brick and stone walls, windows to front and side. Door to cupboard with hanging rail.
BATHROOM
White suite of Victorian style bath with side mixer / shower taps, hand basin and WC. Exposed pine board floor, half board walls, radiator, wide window.
From the lounge a door to large
UTILITY / WORK ROOM (17'1" x 8'11")
Part brick part flagstone floor, Worcester boiler, plumbing for washing machine, inset with shelves, window, board window to front and door to side path.
Wide straight stairs from the hall to
LANDING with high ceiling and roof light.
BEDROOM 1 (18'5" x 15'10")
Radiator, high ceiling, hand basin, two large sash windows with views through to open fields,
feature circular window to front with superb view. Door to built-in wardrobe of hanging rail and shelves.
BEDROOM 2 (18'4" x 14'6")
Painted brick and stone walls, high ceiling, radiator, hand basin, built-in wardrobe and window to front with views to open fields.
CAR PARKING SPACE
This is to the east of the house and garden being down to chippings.
N.B. There is scope to extend the parking area onto the front garden to form extra parking.
OUTSIDE
To the front a low hedge with wrought iron gate to crazy paved path, shaped lawn with borders of shrubs and roses. To one end there is a natural stone wall.
THE WALLED GARDEN
This is across the road from the house and is accessed by a door through a stone wall.
There are high stone walls on two sides and lap fences affording complete privacy. Chipping paths, raised sitting area with view to open fields.
Lawn, borders of shrubs, brick steps to sunken garden with box hedging each side, timber lean-to greenhouse.
SERVICES
Mains electricity and water. Private drainage.
COUNCIL TAX BAND - F
DIRECTIONS
From Bromyard take the B4203 Stourport Road. After about 1.5 miles and on The Downs turn left signed Buckenhill. Follow this tarmac road for about one mile and the property is on the left.
VIEWING
Strictly by prior appointment with the Agent on 01885 482171.
THE PROPERTY MISDESCRIPTIONS ACT 1991
The Agent has not tested any apparatus, equipment, fixtures and fittings or services and so cannot verify that they are in working order or fit for the purpose. A Buyer is advised to obtain verification from their Solicitor or Surveyor. References to the Tenure of a Property are based on information supplied by the Seller. The Agent has not had sight of the title documents. A Buyer is advised to obtain verification from their Solicitor. Items shown in photographs are NOT included unless specifically mentioned within the sales particulars. They may however be available by separate negotiation. Buyers must check the availability of any property and make an appointment to view before embarking on any journey to see a property.

