
52 New Road, BROMYARD
|
|
Ref: BB002808 |
Bedrooms: 4 |
In an elevated south facing position with views from the side to Bromyard Downs, within walking distance of the town centre, its amenities and the two schools.
For Sale:
£395,000 |
||
Property Type & Style: House - Detached
Accommodation: Hall, Drawing Room, Sitting Room, Open Plan Kitchen, Breakfast and Dining Areas, Utility Room, Cloakroom, Conservatory, Four Bedrooms. Dressing Room, Bathroom, Ample Car Parking with Dual Entrance. EPC - D.
Overview: A Superior Detached Edwardian Four Bedroom House with Mains Gas Central Heating and Sash Windows to Front, being set in Large Attractive Gardens.
Location: Rosebank, 52 New Road, BROMYARD HR7 4AJ
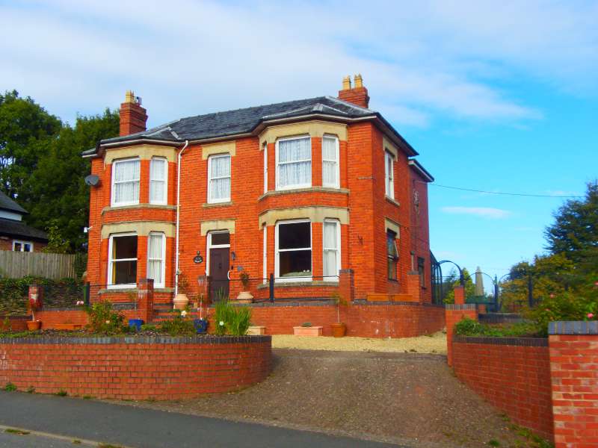
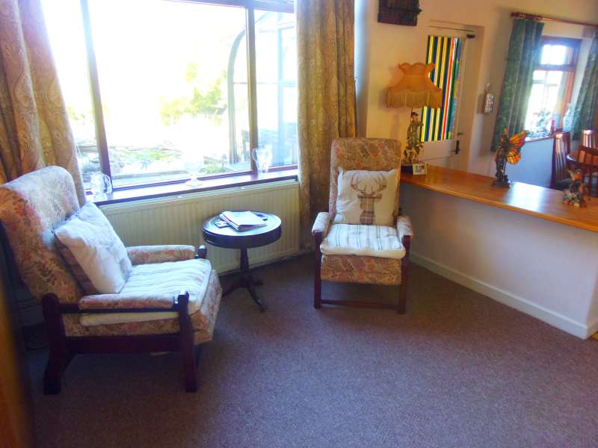
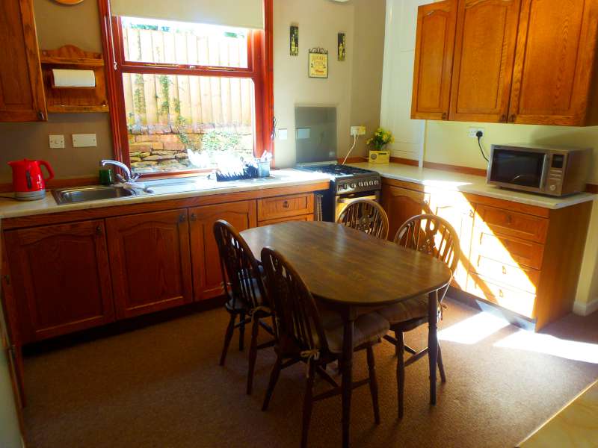
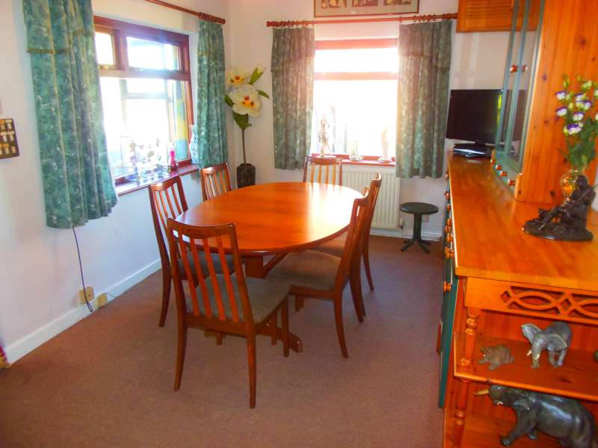
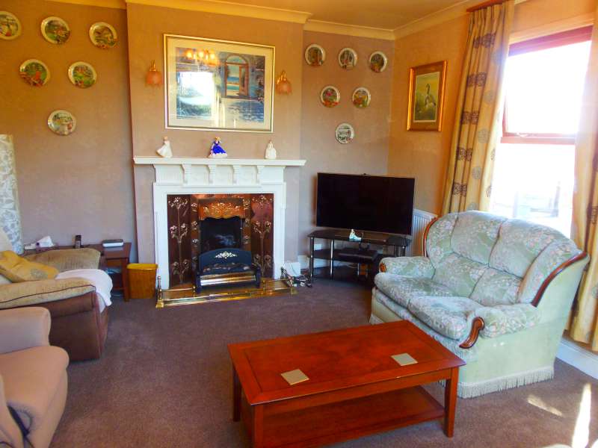
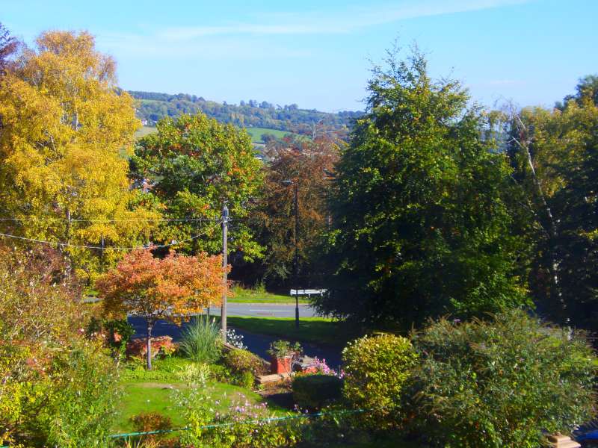
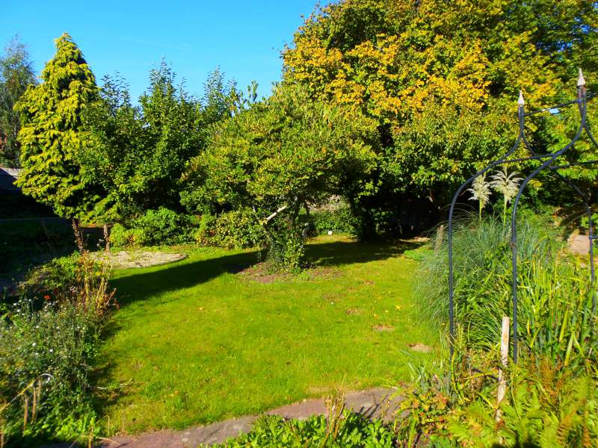
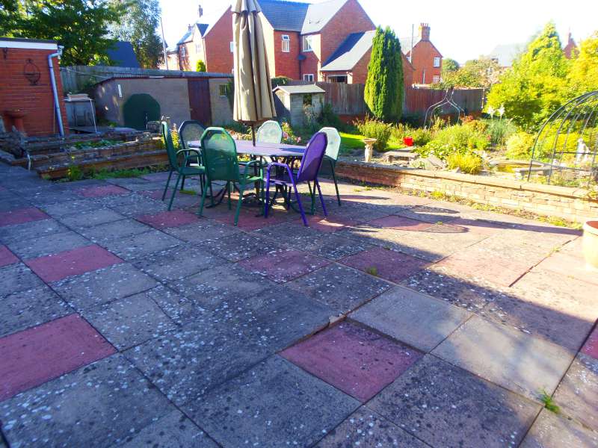
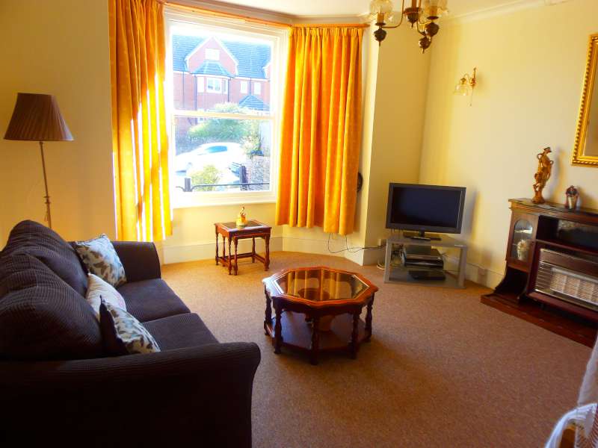
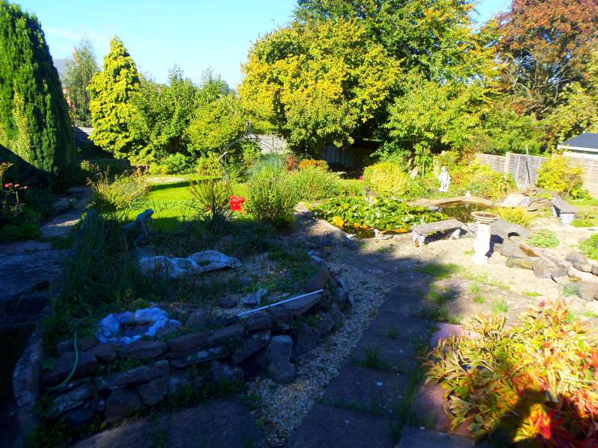
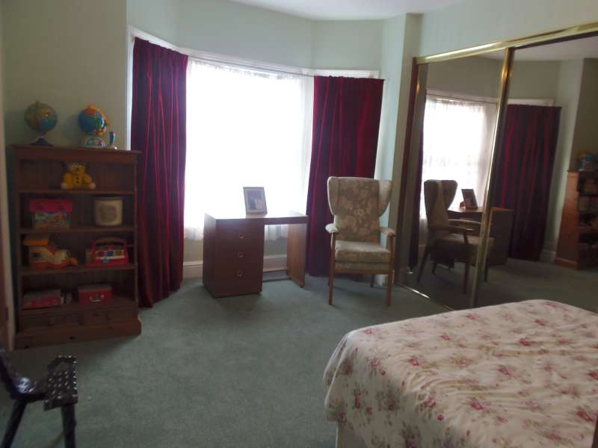
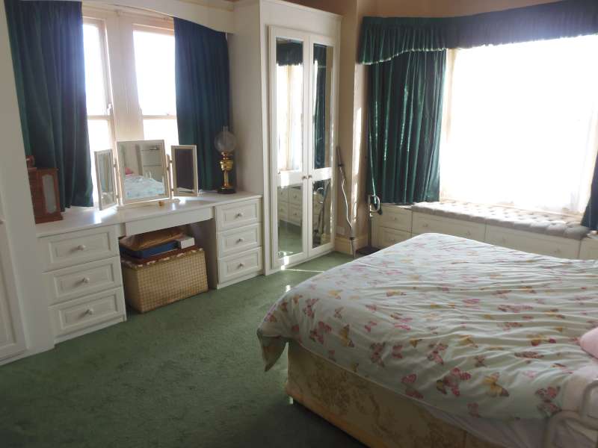
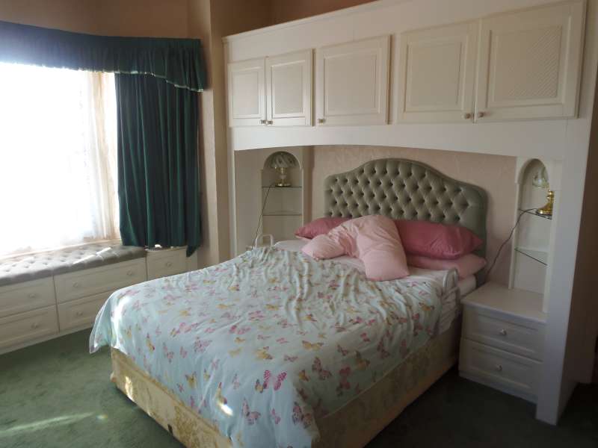
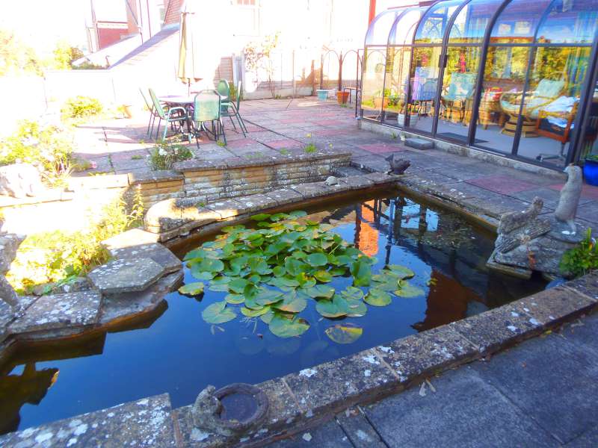
ROSEBANK, 52 NEW ROAD is a superior detached Edwardian house in a south facing elevated position with views from the side to Bromyard Downs. It stands in large attractive gardens with dual vehicular entrance from New Road to ample parking space. The house has full mains gas central heating from a boiler to radiators with thermostats, fitted carpets, exposed pine doors, sash windows to front and double glazed windows in hardwood frames. It is within walking distance of the town centre, all its amenities and the two schools.
The accommodation, with approximate measurements, comprises:-
Oak front door with light over to
RECEPTION HALL with dado rail, radiator.
SITTING ROOM (16'10" into bay x 13'7")
Character bay window with southerly aspect, window to side with view to Bromyard Downs. Feature fireplace with moulded surround patterned copper inset and tiled hearth. Two radiators, nearly new fitted carpet, cornice and centre light on dimmer switch.
DRAWING ROOM (16'22" into bay x 13'7")
Timber fire surround with display cabinets and mains gas fire. Bay window to front, nearly new fitted carpet, cornice, centre light on dimmer switch, part glazed doors to hall and kitchen area.
OPEN PLAN KITCHEN, BREAKFAST AREA AND DINING AREA (35'0" x 10'0")
THE KITCHEN AREA (12'9" x 9'10")
Range of base and wall units with oak fronts of cupboards and drawers, space and point for gas cooker, space for fridge, work surface with inset stainless steel double sink, mixer tap and drainer. Radiator, window to sides, built-in cupboard and extractor. Matching peninsular unit with cupboards over to
BREAKFAST / SITTING AREA (10'11" x 9'4")
Feature large window to ceiling height looking over the attractive rear garden.
Radiator, door to under stairs cupboard with hooks and shelves. Low wall with wide timber shelf to
DINING AREA (14'2" x 9'4")
Radiator, cornice, windows to side and conservatory, part glazed door to
CONSERVATORY (14'4" x 8'2") of steel frame looking over the attractive rear garden. Sliding doors, glazed roof with blind and radiator.
Door from kitchen to
UTILITY ROOM (10'0" x 9'8") Single drainer sink unit with mixer tap, plumbing for appliances, wall mounted mains gas boiler and programmer, large window to rear patio and garden.
CLOAKROOM with WC, hand basin and window.
Stairs from the hall to
LANDING Radiator, access by a pull down ladder to insulated and boarded loft space with light.
BEDROOM 1 (16'10" into bay x 11'10")
Bay window with view to Bromyard Downs. Full length smoked glass sliding doors to built-in wardrobes of hanging rails and shelves. Radiator, ceiling fan light, door to
DRESSING ROOM (6'4" x 6'4") with sash window, radiator and door to landing.
N.B. This room is ideal for conversion to en-suite.
BEDROOM 2 (16'1" into bay 13'6")
Superbly fitted in white bedroom units of opening for double bed with side cabinets and shelves with
cupboards over, two wardrobes of hanging rails and shelves each side of a dressing table with kneehole and drawers. Inset bookshelves, radiator, bay window to front with upholstered window seat and drawers under.
A sash window to side with views to Bromyard Downs.
BEDROOM 3 (13'6" x 9'10") Built-in cupboard, bookshelves, radiator, two windows one with view to open fields.
BEDROOM 4 (11'6" x 9'5") Radiator, window to rear with views over the garden to The Players.
BATHROOM White suite of panelled bath with mixer shower taps, tiling and glazed screen over, hand basin with tiled splash back and shaving light over, WC. Glazed shower cubicle with sliding door and Mira electric unit. Radiator, airing cupboard with hot water cylinder and shelves, window.
OUTSIDE
The property is approached off the one-way New Road by two entrances.
THE FRONT GARDEN
This has been thoughtfully landscaped to form an in out brick pavioured drive system bounded by curved brick retaining walls with borders, centre matching raised oval feature. Chipping drive / parking area leading to a wide side parking area.
Joining the front and side of the house there is a tarmac path supported by brick retaining walls with blue brick capping and metal inserts. There is a walkway along the Westside of the house.
N.B. The wide parking area to the east side of the house is suitable for a garage subject to necessary permission.
THE REAR GARDEN
This is a particular feature of the property being large, attractively laid out, bounded by timber fences and having views from the side to open fields.
Close to the house there is a large paved terrace with stone edged water feature and fountain. Steps and path through a low retaining wall to a middle level of paths, chipping areas,
waterfall and shaped fishpond with border of shrubs to the near.
The lower garden area has lawns, borders, shrubs, ornamental trees, concrete and paved base.
BLOCK ENCLOSED GARDEN SHED of two divisions with stable doors.
SERVICES
Mains electricity, gas, water and drainage.
COUNCIL TAX BAND - G
VIEWING
Strictly by prior appointment with the Agent on 01885 482171.
THE PROPERTY MISDESCRIPTIONS ACT 1991
The Agent has not tested any apparatus, equipment, fixtures and fittings or services and so cannot verify that they are in working order or fit for the purpose. A Buyer is advised to obtain verification from their Solicitor or Surveyor. References to the Tenure of a Property are based on information supplied by the Seller. The Agent has not had sight of the title documents. A Buyer is advised to obtain verification from their Solicitor. Items shown in photographs are NOT included unless specifically mentioned within the sales particulars. They may however be available by separate negotiation. Buyers must check the availability of any property and make an appointment to view before embarking on any journey to see a property.
