
Brockington Grange Mews, BREDENBURY
|
|
Ref: BB002810 |
Bedrooms: 2 |
Set amidst beautiful rolling countryside on the edge of Bredenbury well away from the road and having views to distant hills. Approx. 3 miles Bromyard, 8 Leominster, 17 Worcester and 18 The M5.
For Sale:
£182,500 |
||
Property Type & Style: Flat/Apartment - Apartment
Accommodation: Character 23’ Sitting / Dining Room, Breakfast Kitchen, Two Bedrooms, Bathroom, Conservatory, Enclosed Garden, Parking and Garage. EPC - E.
Overview: A Deceptively Spacious Character Ground Floor Apartment being Part of a Conversion of a Former Period Stone Stable Block. Full Mains Gas Central Heating, Exposed Timbers and Stonework, Fitted Carpets.
Location: Longworth Cottage, Brockington Grange Mews, BREDENBURY HR7 4TF
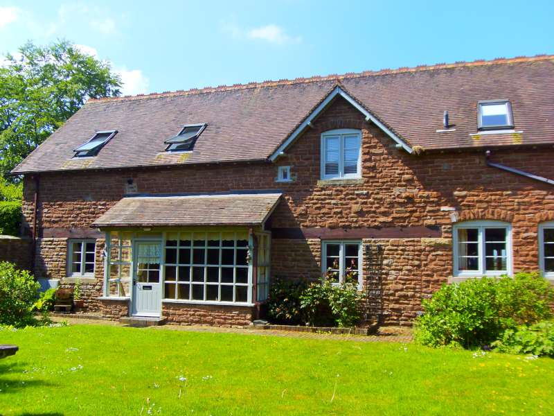
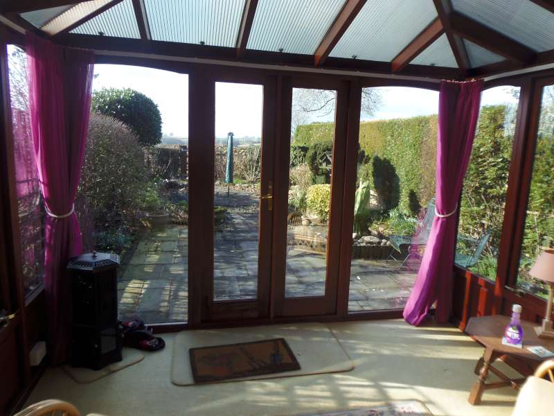
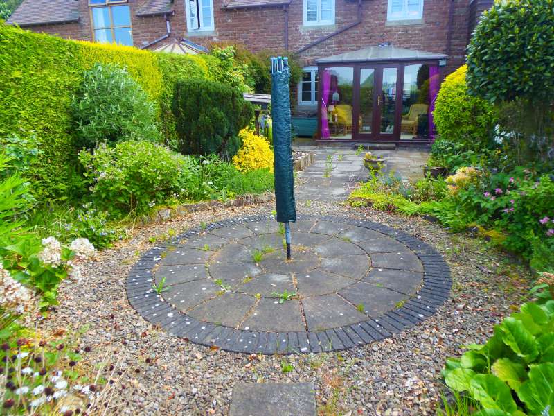
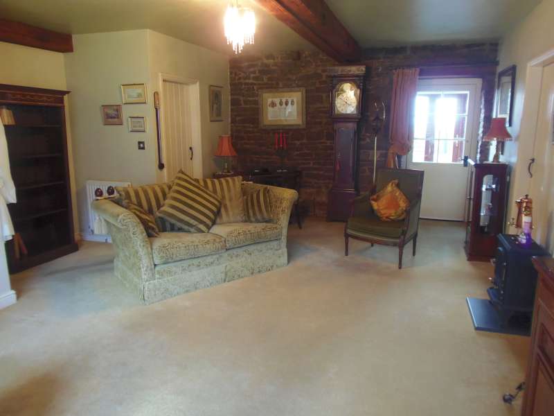
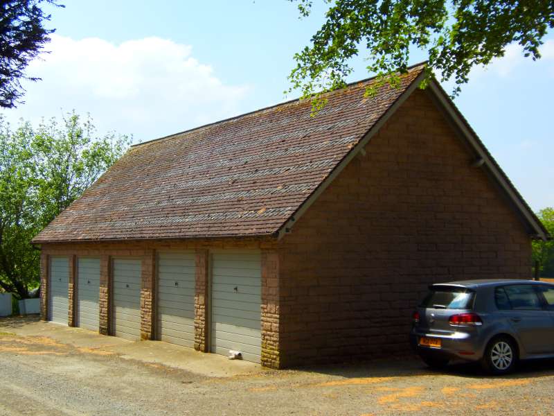
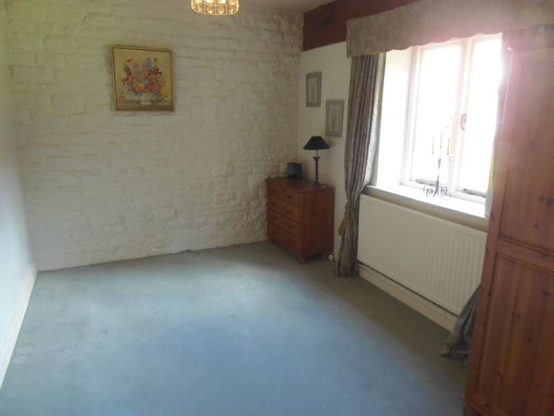
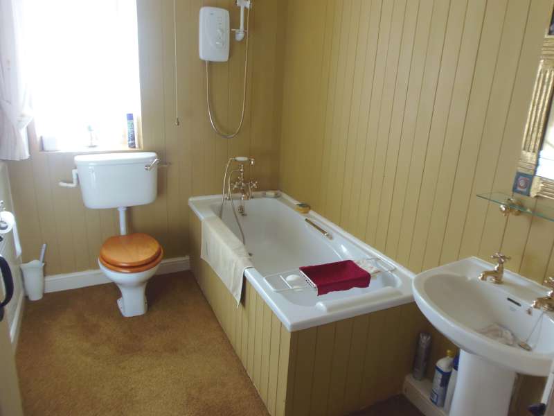
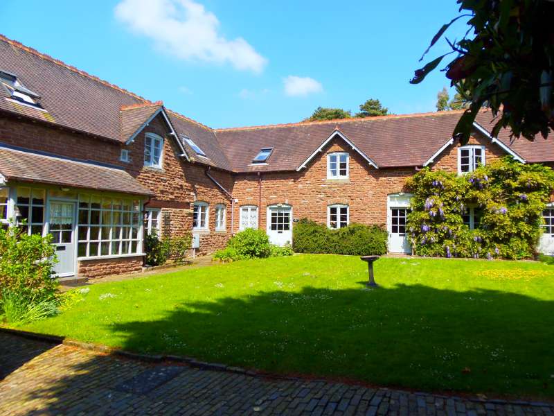
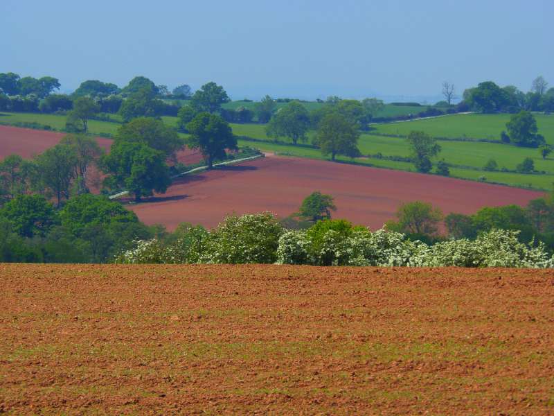
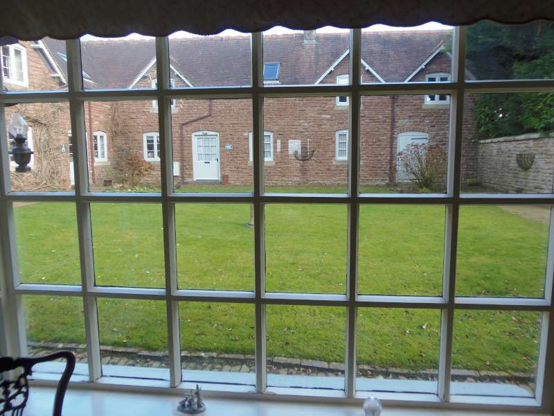
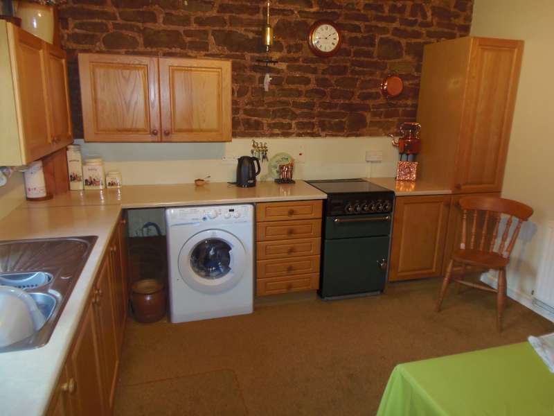
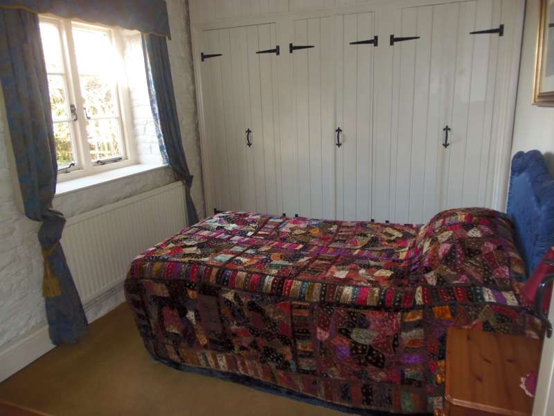
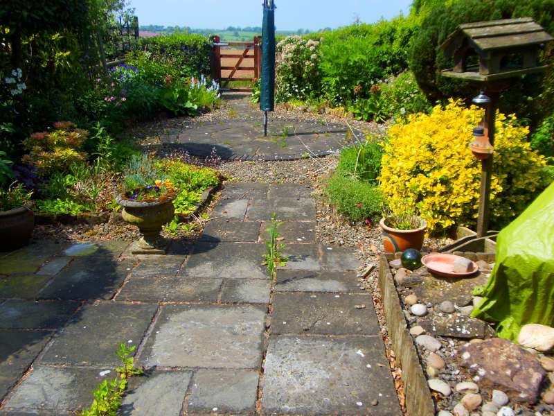
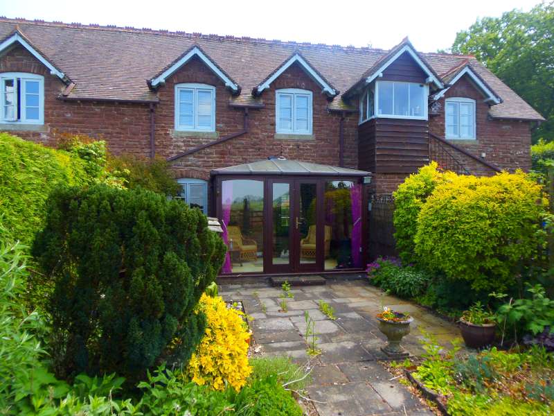
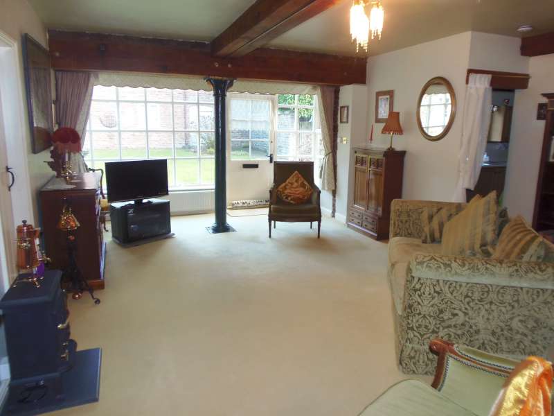
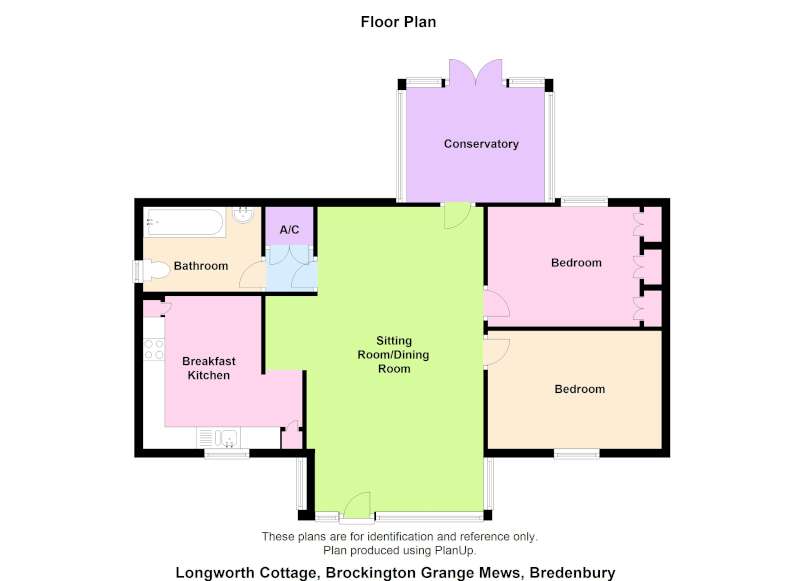
LONGWORTH COTTAGE
is in an end position part of a U-shaped former stone stables building which has benn converted to superior character homes. It is set well away from the road on the edge of the village of Bredenbury, which has its own church, village hall, primary school and public house. Bromyard with all its local amenities is just 3 miles away.
This spacious apartment has a large sitting room with full width windows facing the attractive courtyard, mains gas fired central heating to radiators with thermostats, exposed timbers and stonework, conservatory, fitted carpets throughout and fitted kitchen.
Outside there is an enclosed attractively laid out garden with views to open fields and distant hills, parking space and single garage.
The property is approached off the shared drive to the attractive courtyard and brick path or by a path to a wicket gate and the private garden.
The accommodation, with approximate measurements, comprises:-
SPACIOUS SITTING ROOM / DINING ROOM (22'9" x 13'3" av)
This character room has a full width bay of timber frame windows and door facing the courtyard,
Large exposed pine beams with metal upright,
exposed natural stonework to one wall, three radiators, central heating thermostat, alcove to
BREAKFAST KITCHEN (11'8" x 9'0" plus entrance)
Range of base and wall units with light oak fronts of cupboards and drawers, space for gas or electric cooker, space and plumbing for washing machine, work surface with inset 1.5 bowl stainless steel sink and mixer tap. Radiator, exposed stonework to one wall, exposed beams, spotlight fitting, window to courtyard.
BEDROOM 1 (10'8" x 8'11")
Radiator, painted stonework to one wall, exposed ceiling timber, full width built-in wardrobes of hanging rails and shelves, window to the garden and views to distant hills.
BEDROOM 2 (12'11" x 12'1")
Radiator, painted stonework to one wall, exposed ceiling timbers, window to courtyard.
Door from sitting room to inner passage and airing cupboard with insulated hot water cylinder and shelf. Door to
BATHROOM
White suite of panelled bath with mixer shower taps and Triton Jade electric shower, WC and hand basin with shelf and light over. Radiator, half tiling to two walls, painted boarding to two walls, window.
Part glazed door from the sitting room to
CONSERVATORY (10'4" x 8'7")
of timber frame with double glazing and box profile roof facing the attractive garden with views to open countryside and the distant Welsh hills. Carpet, exposed stone wall, power point and curtains.
THE GARDEN
This is bounded by trimmed hedges and timber fence for privacy. It is west facing to take advantage of the afternoon and evening sun.
There are lovely views over a field to rolling countryside and the Welsh hills.
Stone paved patio with borders each side of roses and shrubs,
raised bed with chippings, stones and a water feature with electric pump. Circular brick edged and stone paved feature with chipping path and shaped borders of shrubs. Wicket gate to the patio leading to the parking area.
SINGLE GARAGE
with up and over door.
TWO UN-DESIGNATED CAR PARKING SPACES
SERVICES
Mains electricity, gas and water. Private drainage.
COUNCIL TAX BAND - C
MAINTENANCE CHARGE
The Mews Management company levies a charge for maintaining the communal areas and at present this is £25 pcm.
DIRECTIONS
From Bromyard take the A44 Leominster road, on entering the village and opposite the post box turn left signed Brockington Grange. Take the second entrance on the right signed The Mews. Park beyond the garages and meet there.
VIEWING
Strictly by prior appointment with the Agent on 01885 482171.
THE PROPERTY MISDESCRIPTIONS ACT 1991
The Agent has not tested any apparatus, equipment, fixtures and fittings or services and so cannot verify that they are in working order or fit for the purpose. A Buyer is advised to obtain verification from their Solicitor or Surveyor. References to the Tenure of a Property are based on information supplied by the Seller. The Agent has not had sight of the title documents. A Buyer is advised to obtain verification from their Solicitor. Items shown in photographs are NOT included unless specifically mentioned within the sales particulars. They may however be available by separate negotiation. Buyers must check the availability of any property and make an appointment to view before embarking on any journey to see a property.
