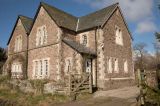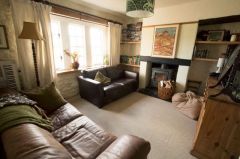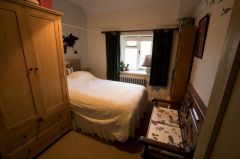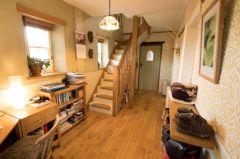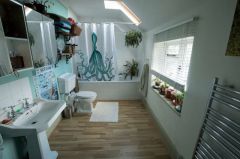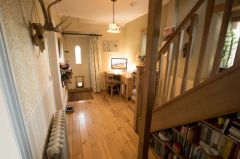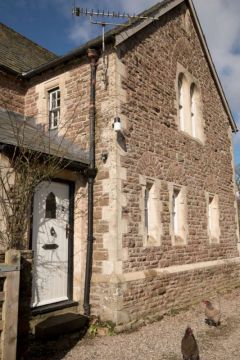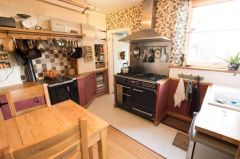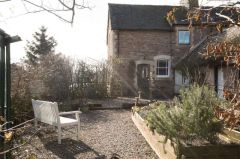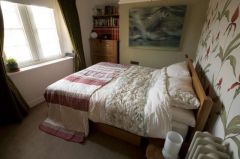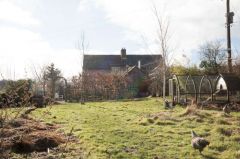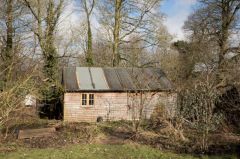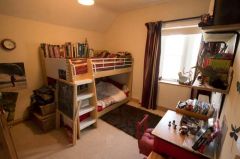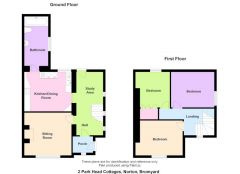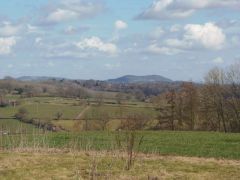Norton, BROMYARD |
||
|
|
Ref: BB002819 |
Bedrooms: 3 |
In an elevated south facing position on the edge of Bromyard Downs set well back from the road having superb views over joining fields to the distant hills.
For Sale:
£329,950 |
||
Back | Previous Property | Next Property | Contact us | Printer-friendly
Property Type & Style: Character Property - Country House
Accommodation: Porch, Hall / Study, Sitting Room, Kitchen Diner, Bathroom, Landing, Three Bedrooms, Stone Workshop, Large Gardens and Office / Workshop. EPC - E.
Overview: A Character Period Stone Three Bedroom Semi-Detached Cottage with a Long Garden of 215 feet. Fully Modernised, Oil / Solid Fuel Central Heating. Cooking Range and Wood Burner.
Location: View on Bing Maps | View on Google Maps
Images: Small | Medium | Large
2 PARK HEAD COTTAGES is in a south facing elevated position on the edge of the renowned Bromyard Downs bounded on three sides by natural stone walls.
There are superb views over The Downs, the joining fields and rolling countryside to the distant hills. The property is set well back from the road in a quiet position about 1.5 miles from Bromyard, 15 Worcester and Hereford.
The cottage has been tastefully improved by the present owners over the last ten years with special care taken to keep the original character. The improvements include new central heating pipe work to Edwardian style cast iron radiators, hot water tank, oak staircase, windows in the hall / study and kitchen, oak board floor in the hall, insulation to the kitchen floor and secondary glazing to the bedroom windows. The external walls in the hall / study and bedroom 2 were stripped, painted with lime wash, dry lining with insulation, hemp base board and lime plastered. The outside wall have been re-pointed using lime morter.
Outside there is a parking area, stone workshop, timber office / workshop and large gardens about 215 feet long.
The accommodation, with approximate measurements, comprises:-
Solid front door with small arched window to
PORCH with exposed stone walls, coir mat well, tiled floor, coat hooks, shelf, window to front and door to
HALL / STUDY (17'0" x 7'2" inc. stairs)
Oak style board floor, radiator, painted stonework, part half board walling, window.
Cupboard and bookshelves under stairs, two nearly new sash double glazed windows to side with views to open fields, picture rail, cornice, door with leaded light to rear garden.
SITTING ROOM (12'8" x 11'7")
Fireplace opening with beam over and stone hearth housing a wood burning stove. Radiator, some painted exposed stonework, picture rail, shelves each side of chimney breast, wide south facing window with views over Bromyard Downs.
Folding door from hall to
KITCHEN / DINING ROOM (11'9" x 10'7")
Range of rustic style base and wall units of cupboards, inset Falcon cooking range of two ovens, grill, warming drawer, five burner bottled gas hob, stainless steel splash back and chimney style extractor. Inset solid fuel wood burning boiler with lift up top to a hot plate – this boiler helps run the central heating and hot water. Tiled splash back and high oak mantel piece over. Full height corner cupboard, part board walls, inset shelves and cupboards each side of the chimney breast.
Tiled floor, double glazed sash window to rear garden and view to open fields. Door to
BATHROOM (13'4" x 6'5")
White suite of panelled bath with tiling, rail curtain and mixer / shower taps over, WC and hand basin. Laminate floor, ladder style towel rail, medicine cabinet with centre shelf, two shelves on ornamental brackets, Aurora electric heater with automatic thermostat, extractor, window to side and Velux roof light.
From the hall a staircase with oak banisters and rails to
LANDING with sash window to front, fitted carpet, picture rail and doors to
BEDROOM 1 (11'4" x 9'6")
Radiator, picture rail, south facing sash window with secondary glazing and lovely views to Bromyard Downs.
BEDROOM 2 (11'9" x 10'2")
Radiator, access to loft space with light, part boarding and insulation. Sash window with secondary glazing and views over undulating countryside to distant hills.
BEDROOM 3 (10'7" x 9'3")
Radiator, picture rail, built-in wardrobe with hanging rail, insulated hot water cylinder and cupboards over. Window to rear garden with silvan view.
N.B. Plumbing is in place for a bathroom.
OUTSIDE
The property is approached by a stone track off the no-through Buckenhill Lane to double gates on natural stone pillars leading to a gravelled
CAR PARKING AREA which has a stonewall to one side.
THE FRONT AREA
This has a natural stonewall, chipping area and climbing roses and wisteria to the cottage wall.
THE REAR GARDEN - ABOUT 180 FEET LONG
This is bounded by natural stonewalls to the east and north sides, joins a open field and has superb views to rolling countryside to the distant hills.
It includes a chipping area on two levels with raised vegetable beds, beech hedge, gate and arch to a large lawn with a number of trees and shrubs. Two ornamental fishponds and a wide border of shrubs.
To the end of the garden there is a timber with felt roof shed of WORKSHOP / STORE (15'7" x 15'4") with board floor, light and power, door to
OFFICE (15'6" x 7'4") with insulated walls, two windows, shelves, light, power points, broadband point and carpeted floor.
Joining the house there is stone with slated roof building of enclosed
WORKSHOP (12'1" x 6'4") with window and oil fired central heating boiler.
OPEN FRONTED STORE
SERVICES
Mains electricity and water. Private drainage.
COUNCIL TAX BAND - C
DIRECTIONS
From Bromyard take the B4203 Stourport road. After about one mile and at the top of the hill turn left towards Buckenhill. Take the first track on the right and bear to the right to the property.
VIEWING
Strictly by prior appointment with the agent on 01885 482171.
THE PROPERTY MISDESCRIPTIONS ACT 1991
The Agent has not tested any apparatus, equipment, fixtures and fittings or services and so cannot verify that they are in working order or fit for the purpose. A Buyer is advised to obtain verification from their Solicitor or Surveyor. References to the Tenure of a Property are based on information supplied by the Seller. The Agent has not had sight of the title documents. A Buyer is advised to obtain verification from their Solicitor. Items shown in photographs are NOT included unless specifically mentioned within the sales particulars. They may however be available by separate negotiation. Buyers must check the availability of any property and make an appointment to view before embarking on any journey to see a property.

