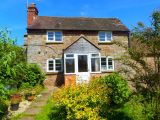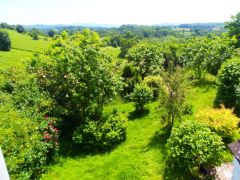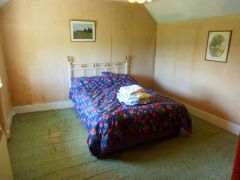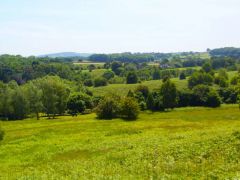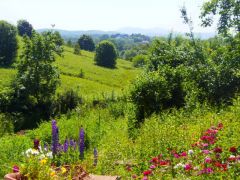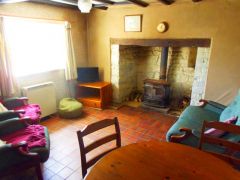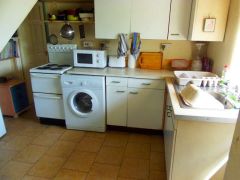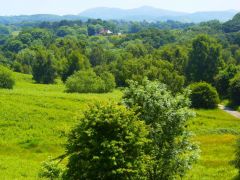Bringsty Common, HEREFORDSHIRE |
||
|
|
Ref: BB002840 |
Bedrooms: 2 |
AUCTION POSTPONED UNTIL FURTHER NOTICE | ||
Back | Next Property | Contact us | Printer-friendly
Property Type & Style: House - Cottage
Accommodation: BEING THE IDEAL SUBJECT FOR MODERNISATION AND EXTENSION
(Subject to Planning)
SET IN A LARGE GARDEN
Overview: SURROUNDED BY COMMON LAND WITH VIEWS TO OPEN COUNTRYSIDE AND THE MALVERN HILLS
A SOUTH FACING PERIOD STONE COTTAGE
Location: View on Bing Maps | View on Google Maps
Images: Small | Medium | Large
MARLEY HALL COTTAGE
is in an elevated south facing position with superb views over Bringsty Common, to open fields, woodland and the Malvern Hills.
It is in 'an away from it all position' surrounded by common land with its many walks yet only 3 miles from Bromyard and 11 Worcester. Bringsty Common is a renowned area of approximately 220 acres comprising trees, bracken areas, paths set in a picturesque valley, which in spring is thick with bluebells.
There is a popular pub restaurant on the common, which is within walking distance of the Marley Hall Cottage.
The cottage is built mainly of stone under a tiled roof having superb views from its south facing windows. It has an original inglenook fireplace with bread oven to the side, exposed ceiling timbers and is the ideal subject for modernisation and extension, subject to planning permission.
The large gardens are on two sides of the cottage having great potential to take advantage of the existing ornamental and flowering shrubs and fruit trees.
The property is approached off a common's stoned track to the double gates.
The accommodation, with approximate measurements, comprises:-
Brick and timber enclosed
PORCH with tiled floor and windows to three sides. Stable door with glazed upper panels to
SITTING ROOM (11'11" x 11'0")
Inglenook fireplace with painted stone wall sides, oak timber over, bread oven entrance and tiled hearth housing a wood burning stove. Quarry tile floor, night storage heater, exposed ceiling timbers, window to south with wide sill and view to Malvern Hills. Door to
KITCHEN (11'2" x 9'3" incl. stairs)
Range of base and wall units with space and plumbing for washing machine, electric cooker point, work surface and stainless steel single drainer sink. Tiled floor, shelves, exposed ceiling timbers, south facing window with wide tiled sill and view to Malvern Hills. Door to
INNER HALL with tiled floor, shelves, Velux roof light and doors to
SHOWER ROOM White suite of hand basin and WC. Sliding doors to shower cubicle with Mira Sport electric shower unit. Tiled floor, part tiled walls, Dimplex wall fan heater, window with wide tiled sill.
AIRING CUPBOARD with insulated hot water cylinder, immersion heater and shelving.
Stairs from the kitchen to
LANDING AND BEDROOM 2 (11'2" x 9'4" incl. stairs) Fitted shelves, night storage heater, double glazed window with wide sill and panoramic views over Bringsty Common, woodland, open fields to Malvern Hills.
BEDROOM 1 (12'0" x 11'3")
Night storage heater, double glazed window with wide sill and
panoramic views to the south over Bringsty Common, woodland, open fields to Malvern Hills.
THE GARDENS
These are on two sides of the cottage, of good size, joining the common with lovely views and having great potential. There are numerous shrubs and fruit trees, vegetable area, paved brick paths. Double wooden gates to former parking space and wicket gate to front path. Three garden sheds, outside light and water tap.
SERVICES Mains electricity and water. Private drainage.
COUNCIL TAX BAND - D
EPC - pending
DIRECTIONS
From Bromyard take the A44 Worcester road. On the common turn right signed ‘The Live & Let Live’. Proceed down the tarmac lane and just before the pub sign arrow turn left on the stoned track which takes you back up the hill and directly to the cottage. See the directional plan attached.
TENURE
The property is freehold and vacant possession will be given on completion which has been set for 30th August 2018 or earlier by arrangement.
THE AUCTION
To be held at The Falcon Hotel, Bromyard on 2nd August 2018 at 7pm prompt.
THE VENDORS SOLICITORS
Paytons Solicitors, Elphick House, 287 Worcester Road, Malvern, WR14 1AB. Tel: 01684 563318 for the attention of S. Quilley Esq.
THE CONDITIONS OF SALE
The property will, unless previously withdrawn, be sold to the special and general conditions of sale which has been settled by the vendor's solicitor's. These conditions may be inspected during the usual office hours at the Agents Bromyard office and the office of the vendor's solicitor’s during the ten days immediately proceeding the day of sale. These conditions may also be inspected in the sale room at the time of the sale but they will not then be read. The purchaser will be deemed to bid on the terms contained within the special & general conditions and shall be deemed to have purchased with full knowledge thereof whether or not he shall have read the said conditions.
THE PROPERTY MISDESCRIPTIONS ACT 1991
The Agent has not tested any apparatus, equipment, fixtures and fittings or services and so cannot verify that they are in working order or fit for the purpose. A Buyer is advised to obtain verification from their Solicitor or Surveyor. References to the Tenure of a Property are based on information supplied by the Seller. The Agent has not had sight of the title documents. A Buyer is advised to obtain verification from their Solicitor. Items shown in photographs are NOT included unless specifically mentioned within the sales particulars. They may however be available by separate negotiation. Buyers must check the availability of any property and make an appointment to view before embarking on any journey to see a property.

