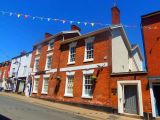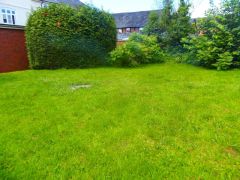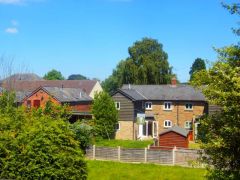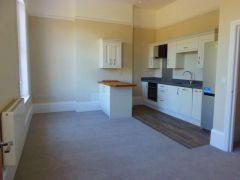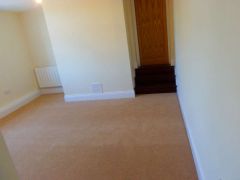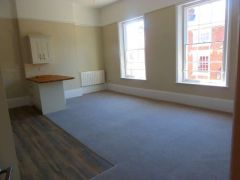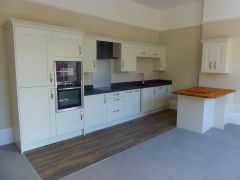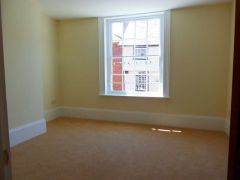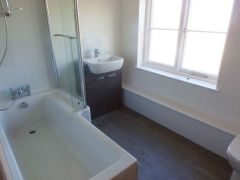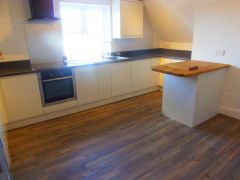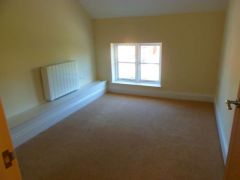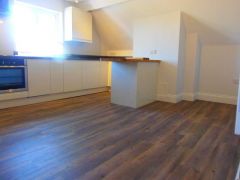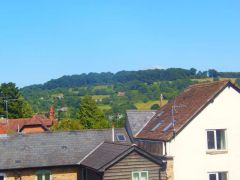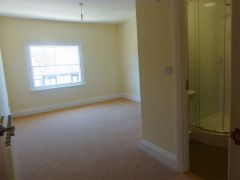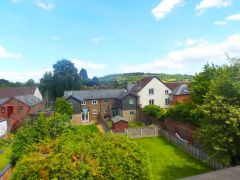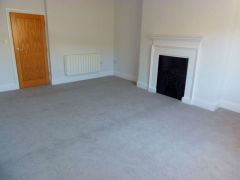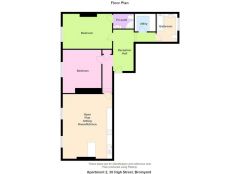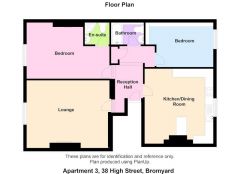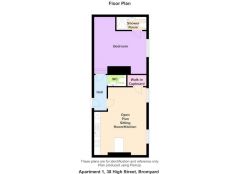High Street, BROMYARD |
||
|
|
Ref: BB002843 |
Bedrooms: 0 |
ON THE FIRST AND SECOND FLOORS
For Sale:
£125,000 |
||
Back | Previous Property | Next Property | Contact us | Printer-friendly
Property Type & Style:
Accommodation: Private Entrance, Fitted Carpets, Fitted Kitchens with Appliances, Farho Elegance Electric Radiators, Modern Sound Proofing, Telephone Entry System, etc.
APARTMENT 1 – ONE BEDROOM - £88,000
APARTMENT 2 – TWO BEDROOMS - £125,000
APARTMENT 3 – TWO BEDROOMS - £125,000
Overview: A NEW SUPERIOR CONVERSION TO
THREE LUXURY SPACIOUS APARTMENTS
EACH HAVING USE OF A REAR GARDEN AREA
Location: View on Bing Maps | View on Google Maps
Images: Small | Medium | Large
The conversion of the first and second floors of the former Natwest Bank building to apartments has recently been completed by renowned local builders A & J Ralph Ltd. on behalf of Oast Lodge Ltd. The building was previously the offices of local solicitors Lanyon Bowdler who now occupy the ground floor. The three apartments are spacious, light and airy facing the rear garden and High Street.
The apartments are approached by secure doors to a path, the ornate ground floor front door, shared hall, stairs and landing, which has carpeted floors and an ornate oak staircase.
To the rear of the building there is an enclosed garden area of lawns and trees over which each flat will have full use.
Each apartment has the following:-
· Fitted kitchen units with appliances and peninsular units.
· Farho Elegance electric radiators
· Quality bathroom / shower room fittings.
· Fitted carpets or floor coverings
· Oak veneer internal doors
· Automatic de-humidifier
· Wired-in smoke alarms
· Modern sound insulation between flats and floors.
· Telephone entry system
· Locked door from street with security code
· Use of the enclosed rear garden area
· Architects Certificate
From High Street a door with code lock to the
SHARED COURTYARD with flagstone floor which also leads to the garden. Ornate doorway to
SHARED HALL, STAIRS AND SPACIOUS LANDING Fitted carpets, ornate fine oak hand rails and balustrade, domed roof light and doors to
APARTMENT 1 - ONE BEDROOM
This faces the rear garden area.
HALL radiator and telephone entry system. Folding door to
CLOAKROOM with WC, hand basin and extractor.
OPEN PLAN SITTING ROOM / KITCHEN (17'8" x 13'7" maximum measures)
The sitting area has two large sash windows with pleasant outlook,
deep skirtings, two radiators and picture rail.
THE KITCHEN AREA
Has a range of base and wall units in cream of cupboards and drawers, integral electric oven and dishwasher, space with tall fridge / freezer, work surface with inset sink, inset 4-ring induction hob with chimney style extractor over. Peninsular unit. Door to
WALK-IN CUPBOARD with hot water cylinder and Hotpoint automatic washing machine.
BEDROOM (12'8" x 11'2" max meas)
Large window to rear,
radiator and door to
SHOWER ROOM Suite of WC and hand basin. Ladder style towel rail, extractor and glazed door to shower.
APARTMENT 2 – 2 BEDROOMS
RECEPTION HALL (13'0" x 6'7") with two short passages off, radiator, entry phone, cupboard with large hot water cylinder.
OPEN PLAN SITTING ROOM / KITCHEN (20'8" x 16'4")
This spectacular room has two large sash windows to the front (w), deep skirtings, two radiators and picture rail.
THE KITCHEN AREA
Has a range of base and wall units in white of cupboards and drawers, integral electric cooker, microwave, fridge, freezer and dishwasher, work surface with inset sink, 4-ring induction hob, splash back and chimney style extractor over. Peninsular unit with cupboards.
UTILITY Work surface, automatic washing machine, tumble drier, radiator and extractor.
BEDROOM 1 EN-SUITE (15'8" x 11'5")
Large sash window (w), deep skirtings and radiator. Door to
EN-SUITE of WC, hand basin set into a vanity unit, ladder style towel rail, extractor and glazed shower cubicle.
BEDROOM 2 (12'2" x 12'1" plus alcove) Large sash window (w), deep skirtings, radiator.
BATHROOM
White suite of panelled bath with mixer / shower taps, glazed screen and wet boarding over, WC, hand basin set into a vanity unit with mixer tap and splash back. Ladder style towel rail, window.
APARTMENT 3 - TWO BEDROOMS
This is approached by a fine oak staircase from the first floor landing to a front door.
RECEPTION HALL with steps to passage, radiator and Velux roof light.
CUPBOARD with hot water cylinder.
OPEN PLAN KITCHEN / DINING ROOM (14'9" x 13'6")
Range of units with gloss white fronts of cupboards and drawers, integral electric cooker, fridge, freezer and dishwasher,
work surface with inset sink, inset 4-ring induction hob with chimney style extractor over. Peninsular unit, radiator,
window to rear with views to the top of Bromyard Downs.
LOUNGE (16'5" x 13'1")
Fireplace surround with original ornate cast grate (feature only), sash window front to (w), radiator.
BEDROOM 1 EN-SUITE (16'3" max. x 9'11" max.)
of interesting shape, moulded fireplace surround with cast grate (feature only) , radiator and sash window.
EN-SUITE of WC, hand basin, extractor, ladder style towel rail and shower cubicle.
BEDROOM 2 (13'4" max. x 8'9")
Radiator, shelf, low window with view to the top of Bromyard Downs.
BATHROOM White suite of panelled bath with glazed screen, mixer shower taps and wet board over, WC and hand basin. Ladder style towel rail and extractor.
USE OF REAR GARDEN AREA
Each apartment will have shared use of the enclosed garden area to the rear of the building.
SERVICES
Mains electricity, water and drainage.
COUNCIL TAX BAND - To be assessed
TENURE
The apartments are leasehold. New 125 year leases will be offered at a ground rent of £150 per annum.
MAINTENANCE CHARGE
The freeholder will maintain the communal areas, the garden and insure the main structure. A charge of £____pcm to be reviewed annually will be payable by each apartment owner to cover cost.
VIEWING
Strictly by prior appointment with the Agent on 01885 482171.
THE PROPERTY MISDESCRIPTIONS ACT 1991
The Agent has not tested any apparatus, equipment, fixtures and fittings or services and so cannot verify that they are in working order or fit for the purpose. A Buyer is advised to obtain verification from their Solicitor or Surveyor. References to the Tenure of a Property are based on information supplied by the Seller. The Agent has not had sight of the title documents. A Buyer is advised to obtain verification from their Solicitor. Items shown in photographs are NOT included unless specifically mentioned within the sales particulars. They may however be available by separate negotiation. Buyers must check the availability of any property and make an appointment to view before embarking on any journey to see a property.

