
Bannut Tree, BROMYARD
|
|
Ref: BB002844 |
Bedrooms: 3 |
In an elevated position above a no through road with vehicular access from New Road to the rear garden and parking area. Within walking distance of the town centre, its amenities and the schools. For Sale: £210,000 |
||
Property Type & Style: House - Semi-Detached
Accommodation: uPVC Frame Porch, Hall, 20’ Through Lounge, Kitchen, Utility Room, Shower Room, Landing, Three Bedrooms, Cloakroom, Good Sized Garden and Parking Area with New Rear and Side Fence. EPC - D
Overview: A Spacious Newly Improved and Extended Three-Bedroom Semi-Detached House, Gas Central Heating, uPVC Frame Double Glazing, New Conservatory and Porch, New Flooring and Burglar Alarm System.
Location: 7, Bannut Tree, BROMYARD HR7 4AS
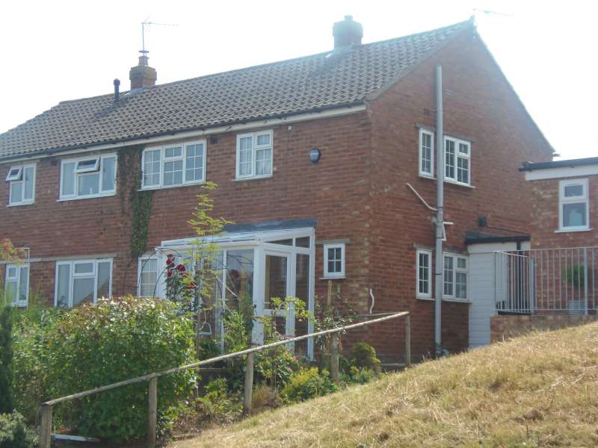

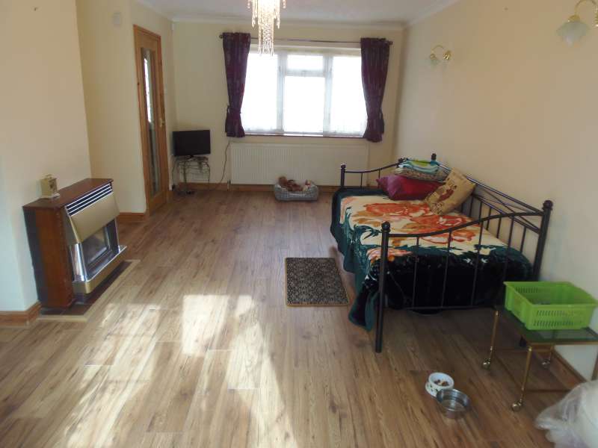
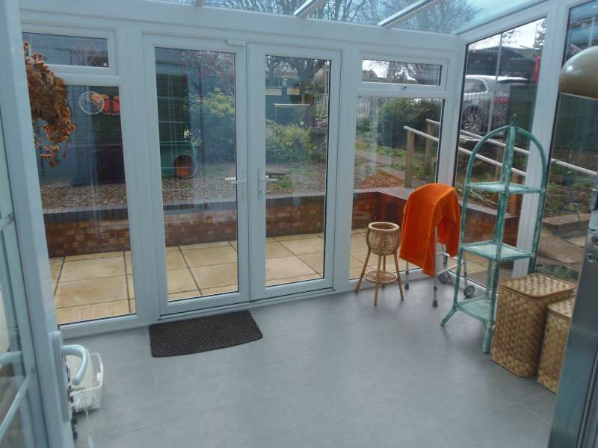
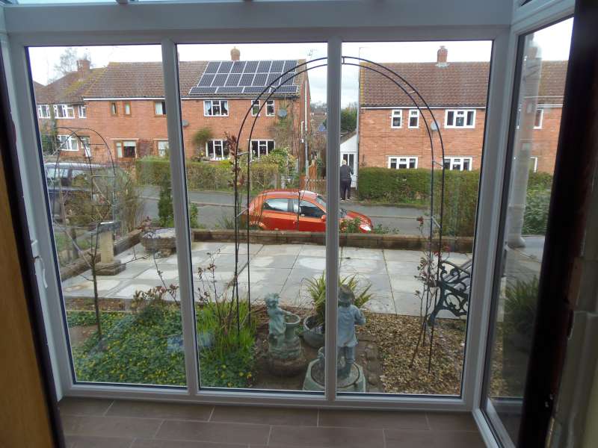
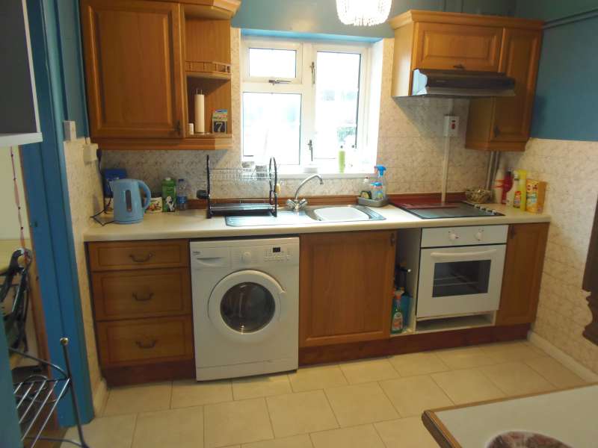
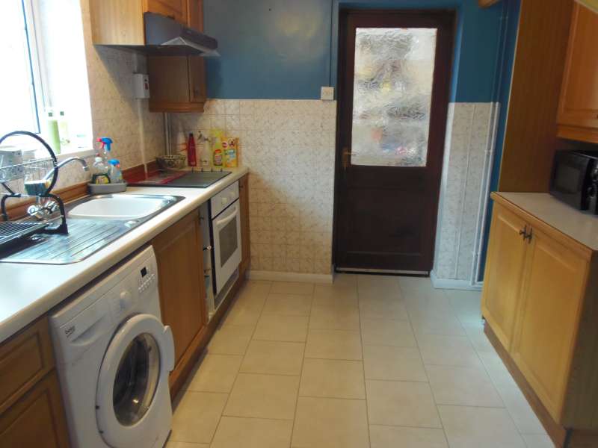
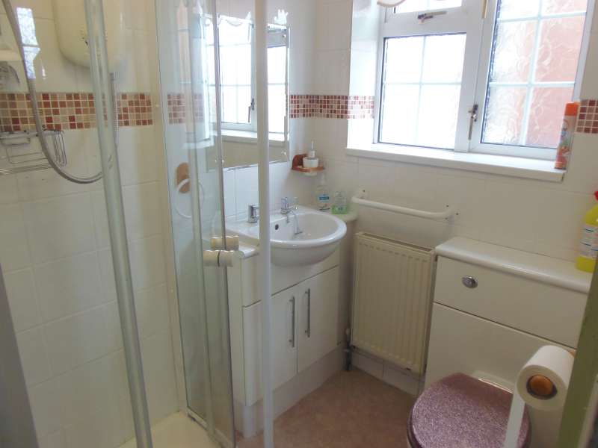
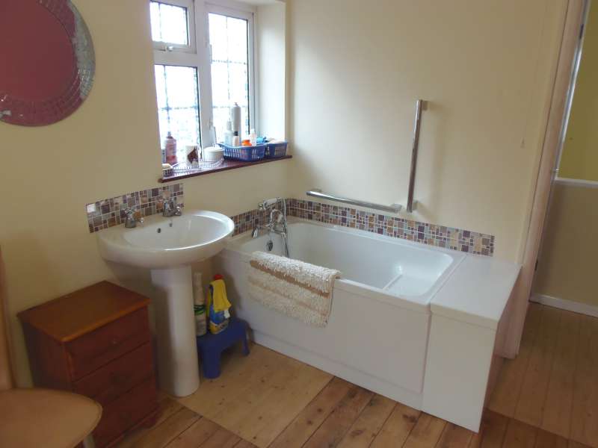
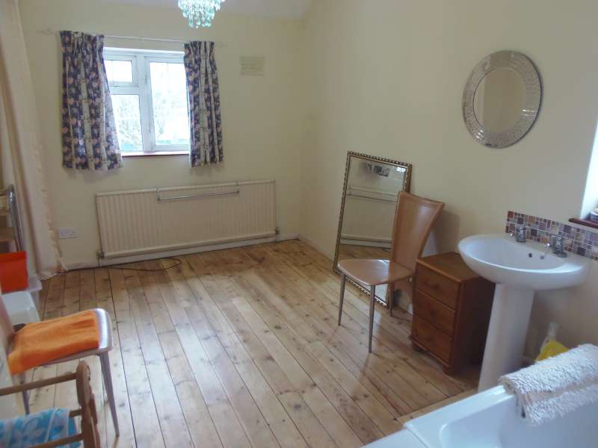
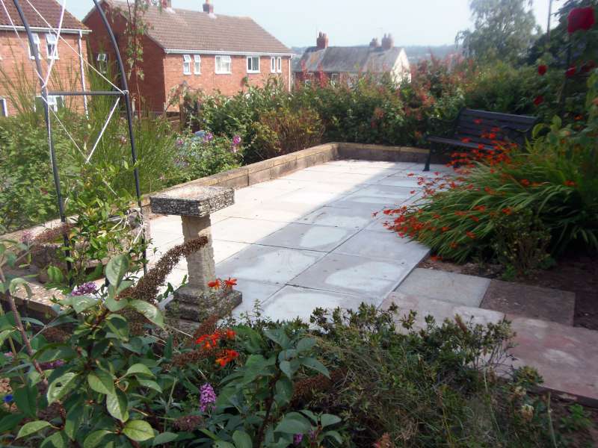
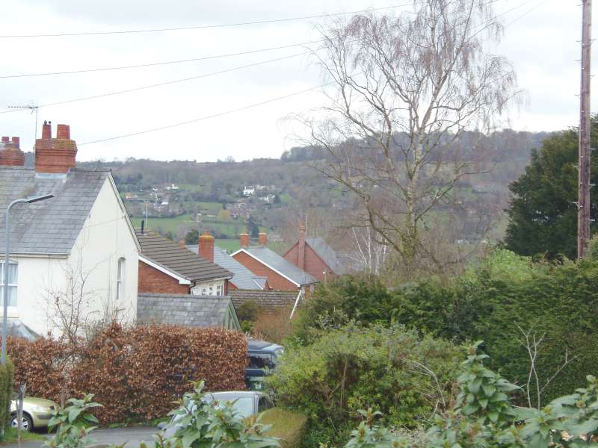
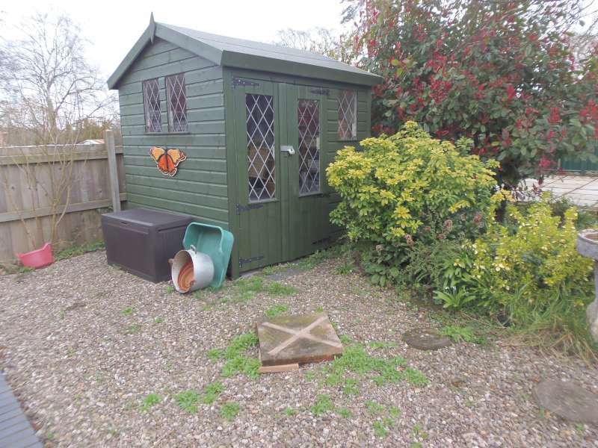
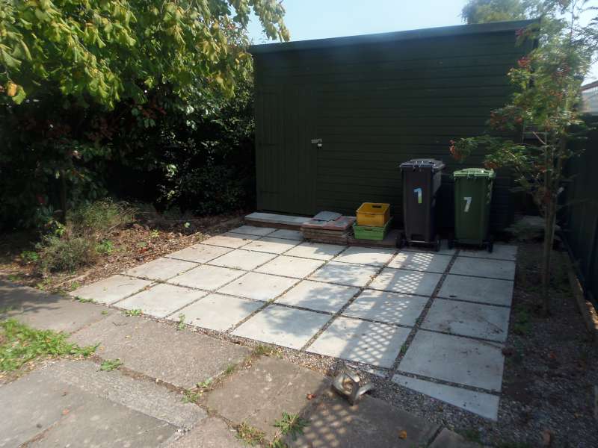

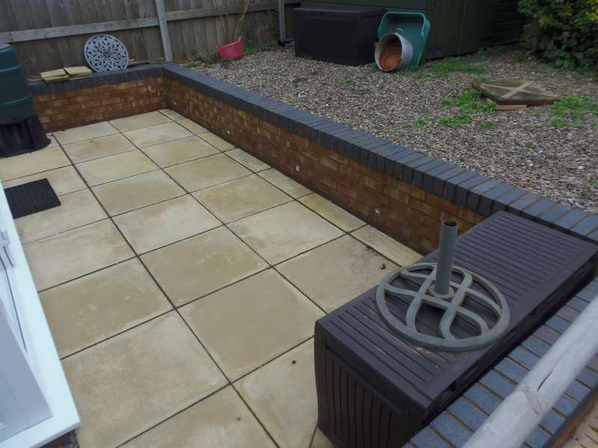
7 BANNUT TREE
is in an elevated position above a no through road within walking distance of the town centre, the shop at Flaggoners Green and the two schools. The property joins New Road to the rear where there is vehicular access to a car parking area.
This spacious semi-detached house has gas fired central heating to radiators, uPVC frame double glazed windows, cavity wall and loft insulation.
During the last year the present owner has carried out considerable improvements to the property to include:-
· New south facing uPVC frame conservatory.
· New uPVC cover over rear door area.
· New uPVC frame porch / sitting area to front.
· New wooden board flooring in lounge.
· New floor tiles in hall and kitchen.
· Two new doors from hall to lounge and kitchen.
· New bath and hand basin in bedroom one.
· Upstairs pine floors repaired, sanded and left bare.
· Side conversion to a utility room with insulated walls.
· New Octaga burglar alarm system.
· Timber treatment throughout.
· Redecoration throughout.
· New water pipe laid from house to mains to give metered supply.
· Part electrical re-wiring.
Outside:-
· New solid fence and double gates from New Road to the car parking area.
· New solid fence to side of rear garden
· New patios.
· Two new garden sheds / workshops with alarms.
The accommodation, with approximate measurements, comprises:-
HALL with new tiled floor, radiator, new glazed doors to kitchen and
LOUNGE (20'1" x 12'1")
Chimney breast with living flame coal effect gas fire on a tiled hearth with back boiler and programmer. New oak style board floor, two wall lights, cornice, window to front and French doors to
NEW CONSERVATORY (12'6" x 9'6")
of uPVC frame double glazing, French doors and tiled floor. This room faces south over the rear garden.
New uPVC frame double glazed
PORCH / SITTING AREA
with wood board style floor facing the front garden with view through to the Bromyard Downs. Oak frame door with leaded lights to
KITCHEN (9'2" x 9'0" + entrance)
Range of base and wall units with light oak fronts of cupboards and drawers, inset electric oven (new Feb 2017), space and plumbing for washing machine, space for fridge / freezer,
work surface with tiled splash back, inset stainless steel sink and mixer tap, inset 4-ring halogen hob (new July 2017) with extractor over. New tiled floor, radiator, window to rear and door to
UTILITY ROOM / REAR HALL (13'5" x 7'11") This room was created by the present owner being part felt roof with insulated walls. New tiled floor, small window to front, window to rear and part glazed door to
uPVC FRAME COVERED PORCH open to the rear garden.
Door from hall to
SHOWER ROOM
White suite of WC with boxed cistern, hand basin set into vanity unit with mirror over, sliding glazed doors to built-in shower with Mira Sport unit. Radiator, fully tiled walls, vinyl floor, window.
Stairs from the hall with window to
LANDING access to insulated loft space, window to front and airing cupboard with insulated hot water cylinder, immersion heater and shelving.
BEDROOM 1 (13'3" x 10'3" max meas)
Exposed pine board floor, new white suite of sitting style panelled bath with mixer shower taps and hand basin.
Radiator open fronted wardrobe area, window over bath and window to front.
N.B. It is possible to build stud walls around bath and sink to form an en-suite.
BEDROOM 2 (10'7" x 10'3" plus entrance) Timber frame open fronted wardrobe area with hanging rails. Radiator, window to rear (s).
BEDROOM 3 (9'2" x 7'1") Built-in wardrobe, radiator, wide window to front with view to open fields.
N.B. Each bedroom has exposed pine board floors.
CLOAKROOM with door from landing, WC, hand basin set into a worktop with shelf to rear. Heated towel rail, fully tiled walls, window.
THE FRONT
From Bannut Tree road a shared path and steps leads to the front door. Terraced borders of shrubs and young fruit trees.
Attractive paved patio area with view to Bromyard Downs surrounded by borders and chipping areas.
THE REAR GARDEN
This is bounded by a lap fence or solid fence on each side for privacy, it is attractive and south facing.
Joining the conservatory there is a new paved patio bounded by low brick retaining walls, path to borders and chipping areas with shrubs and hazelnut tree.
NEW TIMBER FRAME GARDEN SHED with lattice style windows.
Paved area with
NEW TIMBER FRAME GARDEN SHED / WORKSHOP
N.B. Both sheds are connected to the burglar alarm.
CAR PARKING AREA
which is approached off New Road by double gates through a new full width solid fence and accommodates several cars.
SERVICES
Mains electricity, gas, water and drainage.
COUNCIL TAX BAND - B
DIRECTIONS
From High Street turn left in front of the community centre, proceed up Old Road and take the left hand turn into Clover Road (opposite York Road). Take the second right turning into Bannut Tree and the house is on the left hand side.
VIEWING
Strictly by prior appointment with the Agent on 01885 482171.
THE PROPERTY MISDESCRIPTIONS ACT 1991
The Agent has not tested any apparatus, equipment, fixtures and fittings or services and so cannot verify that they are in working order or fit for the purpose. A Buyer is advised to obtain verification from their Solicitor or Surveyor. References to the Tenure of a Property are based on information supplied by the Seller. The Agent has not had sight of the title documents. A Buyer is advised to obtain verification from their Solicitor. Items shown in photographs are NOT included unless specifically mentioned within the sales particulars. They may however be available by separate negotiation. Buyers must check the availability of any property and make an appointment to view before embarking on any journey to see a property.
