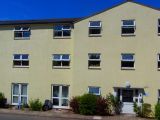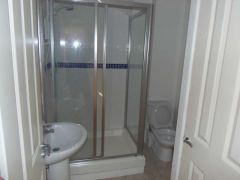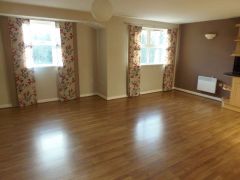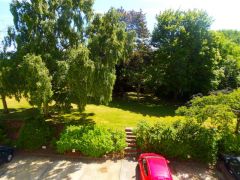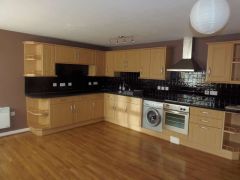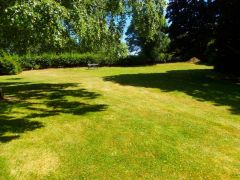Linton, BROMYARD |
||
|
|
Ref: BB002846 |
Bedrooms: 1 |
Within a purpose built block of apartments constructed in 2004 facing south to an attractive lawned garden area with silvan backdrop. On the edge of Bromyard Downs just one mile from Bromyard.
For Sale:
£85,000 |
||
Back | Previous Property | Next Property | Contact us | Printer-friendly
Property Type & Style: Flat/Apartment - Apartment
Accommodation: Shared Hall, Stairs and Landing. Front Door to Reception Hall, 19’ Open Plan Lounge / Kitchen Diner, Double Bedroom, Bathroom, Loft, Car Parking Space, Use of Communal Gardens. EPC – D.
Overview: A Contemporary Second Floor South Facing One Bedroom Apartment with uPVC Double Glazing, Electric Heating, Fitted Kitchen with Integral Appliances. Currently let on an assured shorthold agreement.
Location: View on Bing Maps | View on Google Maps
Images: Small | Medium | Large
13 ENDERBY HOUSE is on the second floor of a purpose built south facing block of apartments constructed in 2004
Facing attractive communal grounds with mature trees. It is on the edge of the renowned Bromyard Downs with its many walks and just one mile from Bromyard with all its amenities. The regular bus stop for the Hereford – Bromyard – Worcester service is close by.
This contemporary apartment faces south and has open plan lounge / dining kitchen with integral appliances, uPVC frame double glazed windows and electric panel radiators with thermostats. Designated parking space and use of the extensive communal grounds.
The accommodation, with approximate measurements, comprises:-
HALL with laminate floor, phone system to outside door, smoke alarm and panel radiator.
LOUNGE/DINING ROOM/KITCHEN (19’0" x 17’0" max. measures)
The lounge/dining area has a laminate floor, two panel radiators, TV point, two up lighters and
two south facing windows with views over the attractive gardens with its specimen trees to an open field.
The Kitchen Area
has maple style fronted base and wall units of cupboards and drawers, integral stoves, electric cooker, automatic washing machine/drier, fridge and freezer, marble style work surface with tiled splash back, inset 1.5 bowl sink and mixer tap, inset four-ring electric hob with chimney style hood and extractor over. Phone point and spotlight track.
BEDROOM (12’1” x 11’8”) Carpet, radiator, TV and phone points,
window to pretty internal courtyard.
BATHROOM
Suite in white of W.C. and hand basin with mirror and shaver point over. Electric radiator/towel rail, extractor, spotlight fitting, double shower with tiling and electric unit. Cupboard with hot water cylinder, immersion heater and shelving.
ACCESS TO PART BOARDED PRIVATE LOFT STORAGE with loft ladder.
DESIGNATED CAR PARKING SPACE opposite to apartment at front entrance. There is also a visitor parking area.
N.B. There is a communal washing line area, 2 BBQs and secure bicycle storage.
SERVICES
Mains electricity and water on meters. Mains drainage.
COUNCIL TAX BAND - A
TENURE
The property is held on a 99-year lease with about 85 years remaining at a ground rent of £125 per annum.
MAINTENANCE AND INSURANCE
The development is managed on behalf of the freeholder and a charge of about £63 per calendar month is made for the upkeep of the communal areas, exterior painting etc. The building is insured by the freeholder and the present charge for this is £95 per annum.
N.B. Interested parties should ask their solicitor for confirmation of tenure and charges.
THE LETTING
The apartment is currently let on an assured shorthold agreement at £425 pcm.
DIRECTIONS
From Bromyard take the A44 Worcester road. After one mile turn right signed Burley. Enderby House is the first on the right.
VIEWING
Strictly by prior appointment with the agent on 01885 482171
THE PROPERTY MISDESCRIPTIONS ACT 1991
The Agent has not tested any apparatus, equipment, fixtures and fittings or services and so cannot verify that they are in working order or fit for the purpose. A Buyer is advised to obtain verification from their Solicitor or Surveyor. References to the Tenure of a Property are based on information supplied by the Seller. The Agent has not had sight of the title documents. A Buyer is advised to obtain verification from their Solicitor. Items shown in photographs are NOT included unless specifically mentioned within the sales particulars. They may however be available by separate negotiation. Buyers must check the availability of any property and make an appointment to view before embarking on any journey to see a property.

