
Sheep Close, BROMYARD
|
|
Ref: BB002852 |
Bedrooms: 1 |
In a quiet courtyard within close level walking distance of the town centre, all its amenities and the bus stop for the regular Hereford / Worcester service.
For Sale:
£150,000 |
||
Property Type & Style: Bungalow - Bungalow
Accommodation: Fitted Kitchen, Lounge, Rear Hall, Double Bedroom, Bathroom, Attractive Gardens Front and Rear, Car Parking Space. EPC – E
Overview: A Superbly Presented Refurbished, Spacious Semi-Detached One Bedroom Bungalow with uPVC Double Glazed windows and External Doors, Electric Heating, Nearly New Fitted Kitchen, Bathroom Suite and Flooring.
Location: 2, Sheep Close, BROMYARD HR7 4EE
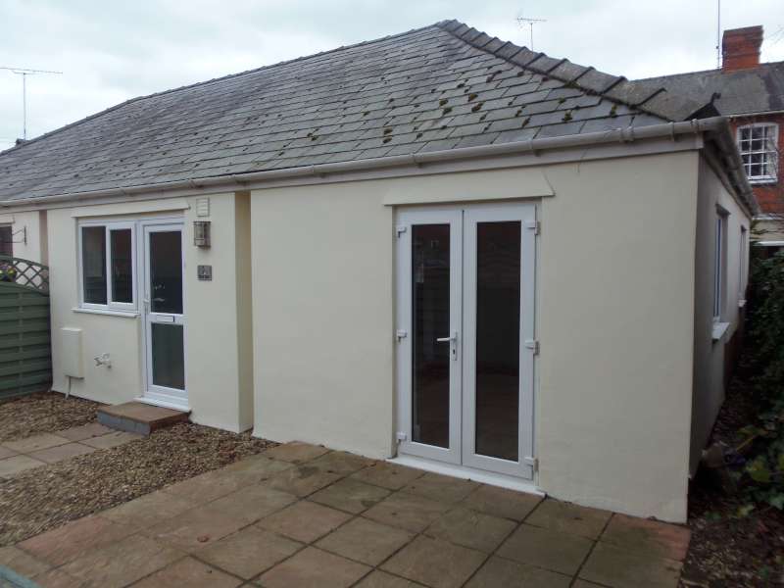
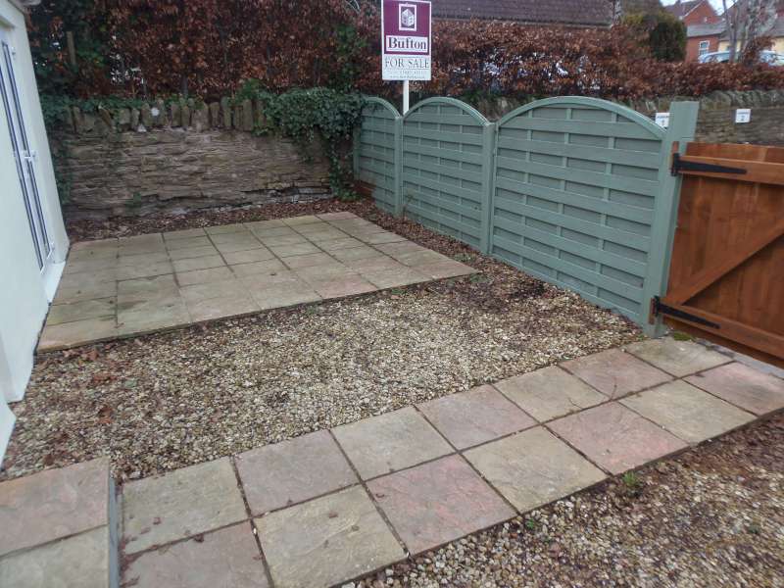
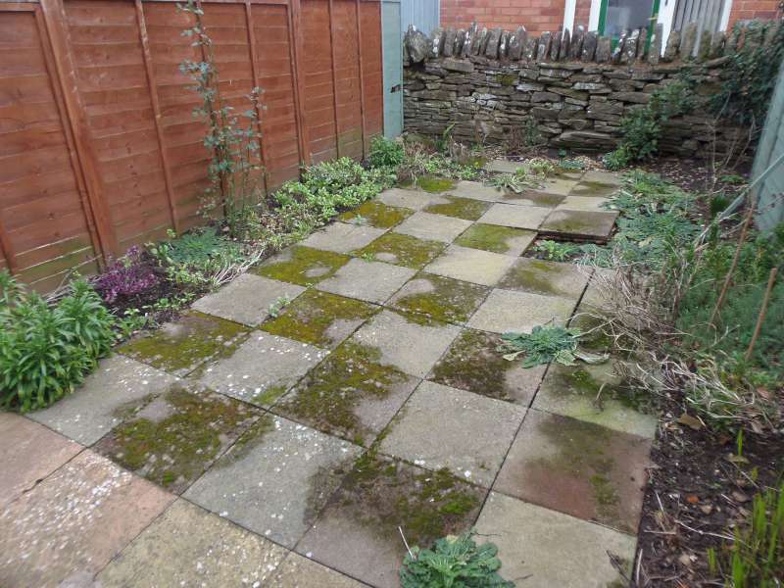
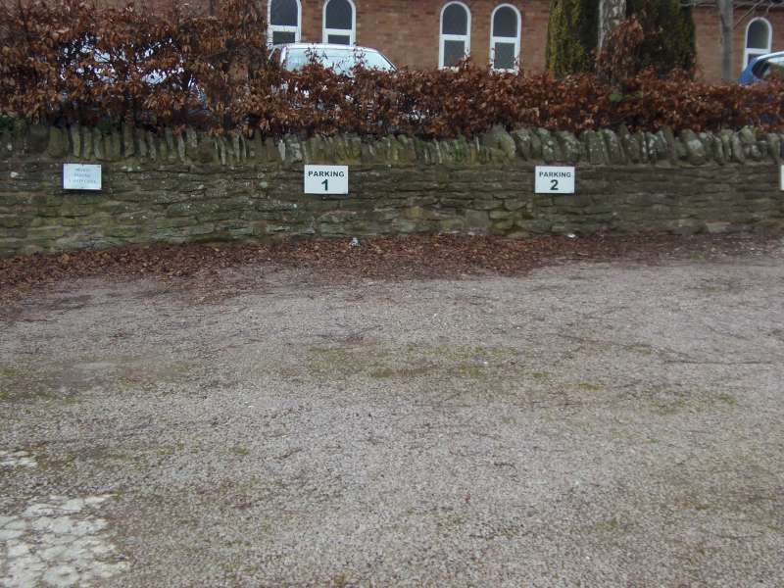
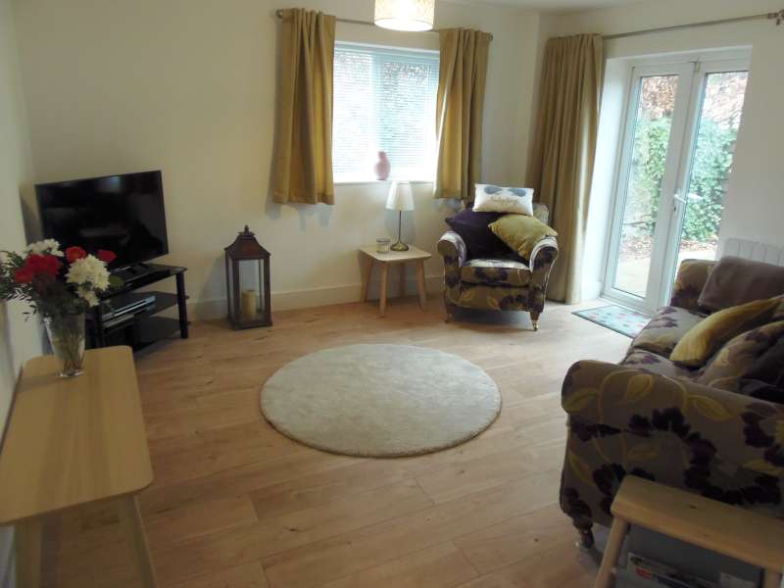
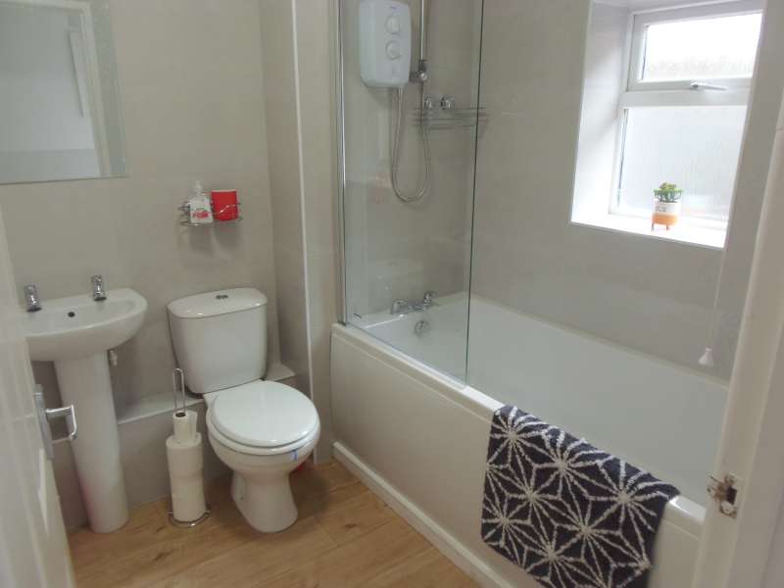
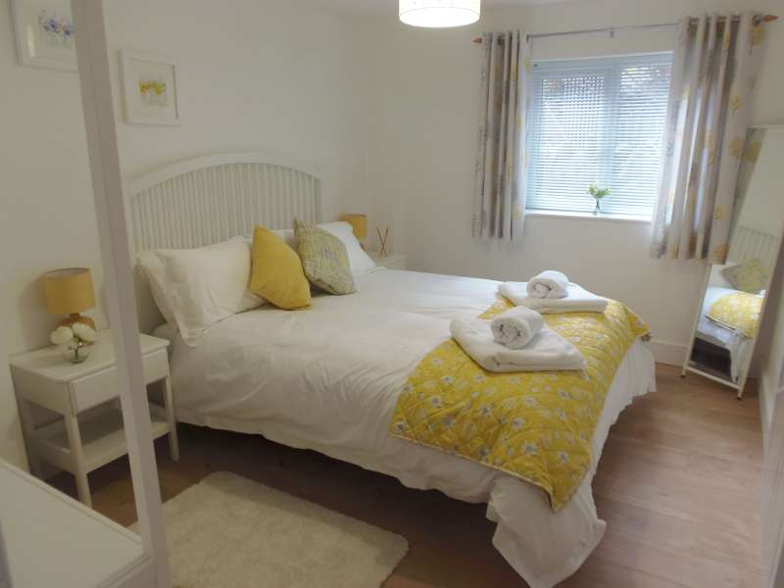
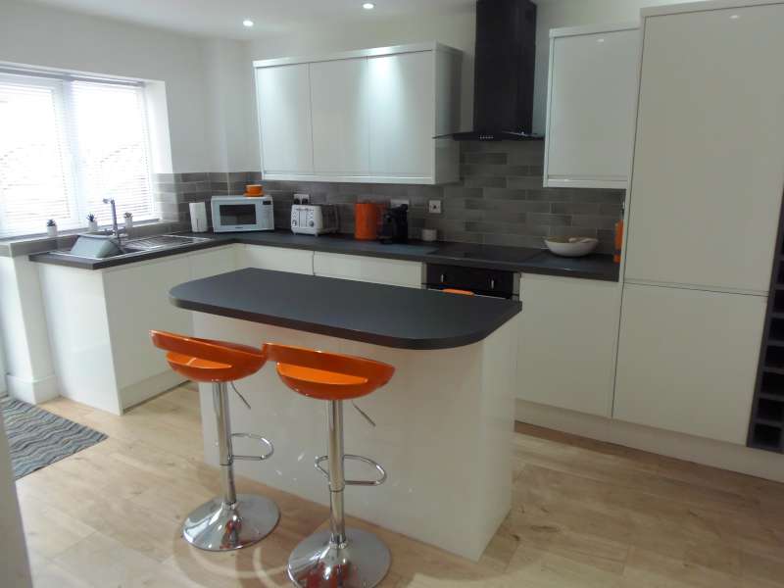
The owners completed a complete refurbishment about one year ago to include:-
· New kitchen units in white gloss with appliances
· New bathroom suite with Triton shower
· New hot water cylinder and immersion heater
· New electric radiators and towel rail
· New light board style laminate flooring throughout
· Complete interior and exterior re-painting
The accommodation, with approximate measurements, comprises:-
Glazed front door to
DINING / KITCHEN (13’3” x 10’2”)
A brand new range of base and wall units with gloss white fronts, integral electric oven, dishwasher, fridge and freezer, work surface with tiled splash back, inset stainless steel sink, inset 4-ring electric induction hob. Matching island unit / breakfast bar with cupboards which can be moved on any part of the room as it rests on the new laminate flooring.
Window with Venetian blind to front and door to Heatstore electric radiator with thermostat, eight inset ceiling lights, extractor.
BROOM CUPBOARD
Arched opening to
LOUNGE (12’10” x 12’4”)
Panel electric radiator with thermostat, window to side with Venetian blind and French doors to front garden.
HALL with door to rear garden.
DOUBLE BEDROOM (12’4” x 9’4”)
Electric radiator with thermostat, window with Venetian blind to side.
BATHROOM
Nearly new white suite of panelled bath with glazed screen and Triton electric shower over, hand basin and WC. Tiled walls, electric ladder style radiator / towel rail with thermostat, extractor, window and door to
AIRING CUPBOARD with nearly new insulated hot water cylinder and immersion heater. Space and plumbing for washing machine.
GARDENS
The front garden is bounded by board fences with a wicket gate and a stone wall. Paved path and patio, chippings, outside light and tap.
The rear garden, which is south facing is down to paving with borders backed by a natural stone wall.
SERVICES
Mains electricity, water and drainage.
COUNCIL TAX BAND - B
DIRECTIONS
From High Street turn into New Road. Take the first turn on the right and then left into the courtyard.
VIEWING
Strictly by prior appointment with the Agent on 01885 482171.
THE PROPERTY MISDESCRIPTIONS ACT 1991
The Agent has not tested any apparatus, equipment, fixtures and fittings or services and so cannot verify that they are in working order or fit for the purpose. A Buyer is advised to obtain verification from their Solicitor or Surveyor. References to the Tenure of a Property are based on information supplied by the Seller. The Agent has not had sight of the title documents. A Buyer is advised to obtain verification from their Solicitor. Items shown in photographs are NOT included unless specifically mentioned within the sales particulars. They may however be available by separate negotiation. Buyers must check the availability of any property and make an appointment to view before embarking on any journey to see a property.
