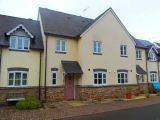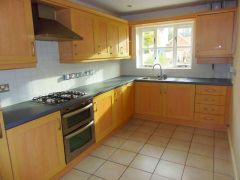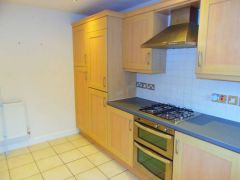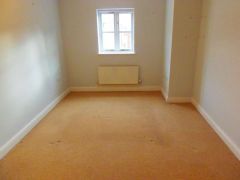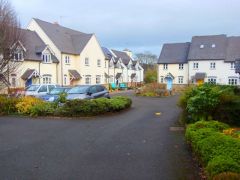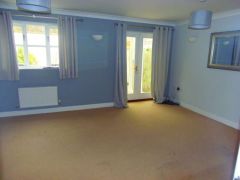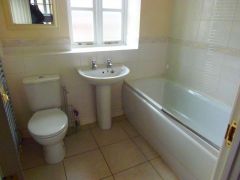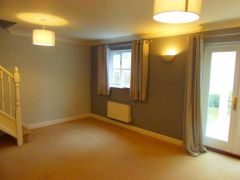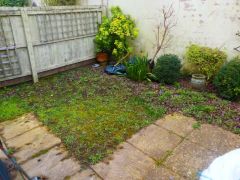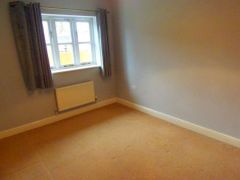The Tanyard, BROMYARD |
||
|
|
Ref: BB002857 |
Bedrooms: 3 |
TO LET on an assured shorthold agreement.
To Let:
£800 |
||
Back | Previous Property | Next Property | Contact us | Printer-friendly
Property Type & Style: House - Terraced
Accommodation: Porch, Hall, Lounge, Dining Kitchen with Integral Appliances, Cloakroom, Conservatory, Landing, Bedroom En-Suite, Two Further Bedrooms, Bathroom, Private Rear Garden, Designated Parking Space. EPC – C.
Overview: A Spacious Three-Bedroom Terraced House in Excellent Order with Double Glazing, Gas Central Heating, Conservatory, Fitted Kitchen with Appliances, Carpets and Curtains.
Location: View on Bing Maps | View on Google Maps
Images: Small | Medium | Large
CANTILEVER PORCH
RECEPTION HALL Coir mat, radiator, cornice, smoke alarm.
CLOAKROOM Tiled floor, WC, hand basin with mirror over, radiator, window.
WALK-IN CLOAKROOM
LOUNGE (16'8" x 13'3")
Radiator, cornice, three uplighters, radiator, French doors to
CONSERVATORY of uPVC frame, tiled floor, French doors to garden.
DINING KITCHEN (14'8" x 7'10")
Range of base and wall units in light maple, integral electric cooker, fridge freezer, dishwasher, washer/drier,
work surface with tiled splash back, inset 1.5 bowl sink & mixer tap, inset four-ring gas hob with chimney style extractor over. Tiled floor, radiator, inset lights, Worcester boiler and window.
Stairs from lounge to
LANDING with radiator, smoke alarm, cornice.
BEDROOM 1 EN SUITE (13'6" x 9'8")
Radiator, uplighter, window to front, door to
EN-SUITE WC, hand basin with tiled splash back, tiled floor, extractor, folding door to tiled shower.
BEDROOM 2 (11'10" x 8'11")
Radiator, window to rear.
BEDROOM 3 (7'6" x 7'6") Radiator, window to rear.
BATHROOM
Suite of panelled bath with glazed screen and shower over, hand basin and WC. Tiled floor, ladder style towel rail/radiator, part tiled walls, extractor, tiled shelf, window.
REAR GARDEN
Enclosed by board fences and a high plastered wall for privacy. Paved patio, wide border of shrubs and climbers. Low garden shed.
DESIGNATED PARKING SPACE
SERVICES
Mains electricity, water and drainage.
COUNCIL TAX BAND - B
NO SMOKING & NO PETS
THE RENT
£800 pcm exclusive, payable monthly in advance. A deposit equal to five weeks rent will be payable upon signing the agreement.
REFERENCES
Previous landlord’s reference – if applicable, two private references and an employer’s reference will be required along with consent to obtain a Rent4Sure Credit Check.
APPLICATIONS
To be made in writing on a form available from our office.
TENANT FEES
See attached Tenant Fees Schedule on the application form.
VIEWING
Strictly by prior appointment with the Agent on 01885 482171.
THE PROPERTY MISDESCRIPTIONS ACT 1991
The Agent has not tested any apparatus, equipment, fixtures and fittings or services and so cannot verify that they are in working order or fit for the purpose. A Buyer is advised to obtain verification from their Solicitor or Surveyor. References to the Tenure of a Property are based on information supplied by the Seller. The Agent has not had sight of the title documents. A Buyer is advised to obtain verification from their Solicitor. Items shown in photographs are NOT included unless specifically mentioned within the sales particulars. They may however be available by separate negotiation. Buyers must check the availability of any property and make an appointment to view before embarking on any journey to see a property.

