
Sawbury Hill, BROMYARD
|
|
Ref: BB002858 |
Bedrooms: 2 |
In an elevated position with no near neighbours and open fields on three sides yet only one mile from Bromyard and all its amenities. For Sale: £310,000 |
||
Property Type & Style: House - Detached
Accommodation: Porch, Hall, Cloakroom, Sitting Room, Dining Kitchen, Landing, Two Double Bedrooms, Bathroom, Parking, Garage, Mature Gardens with Brick Terrace. EPC – E
Overview: A Modernised Period Stone Detached Cottage in Excellent Decorative Order, Mains Gas Central Heating and Double Glazing, Set in Large Garden.
Location: Sawbury Hill Cottage, Sawbury Hill, BROMYARD HR7 4SY
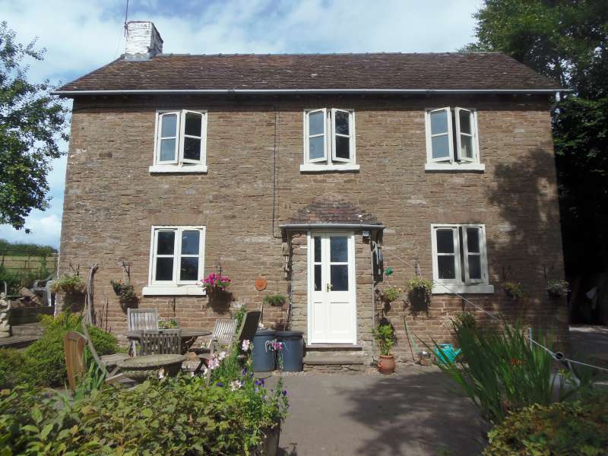
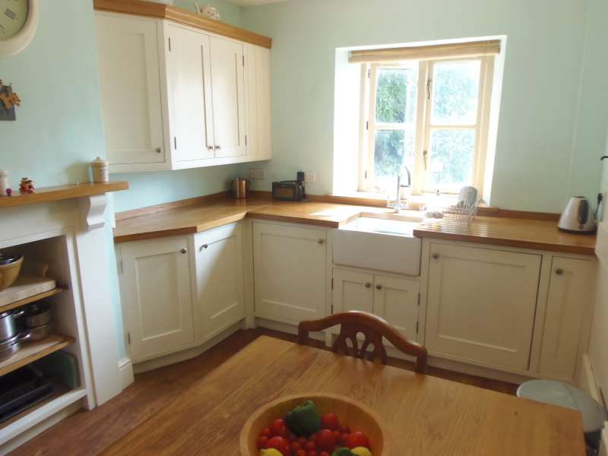
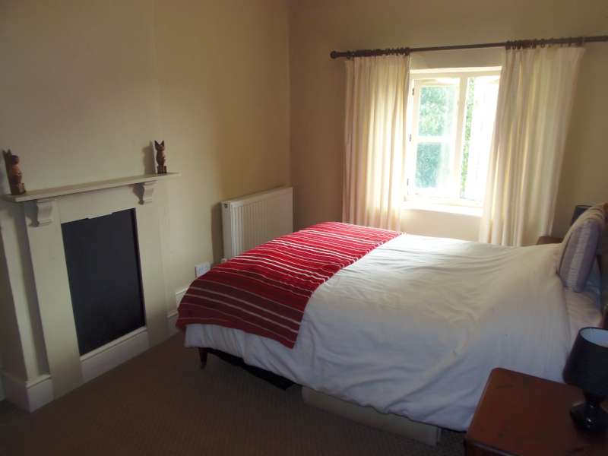
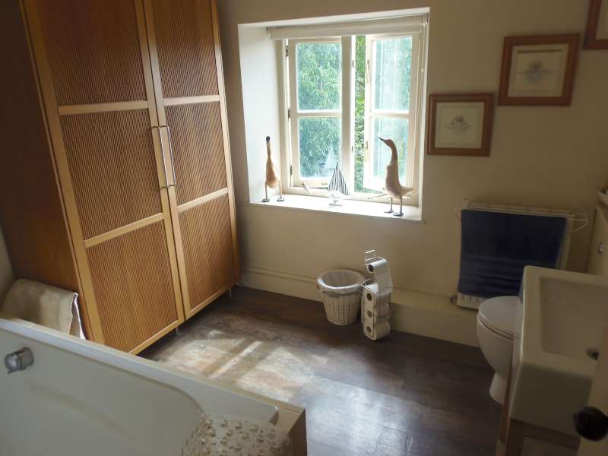
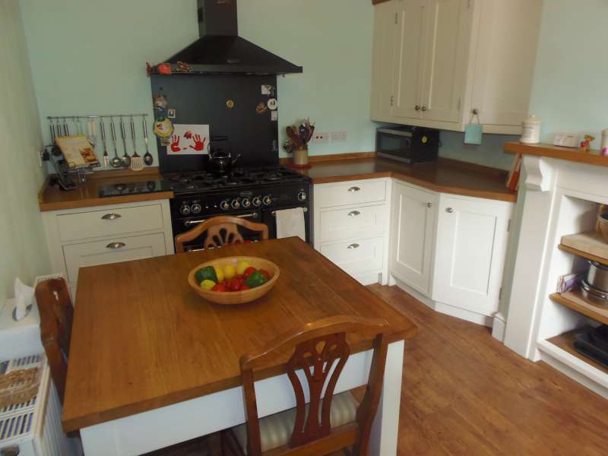
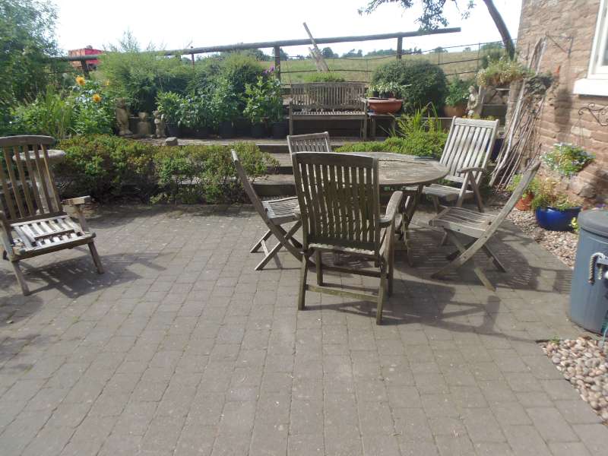
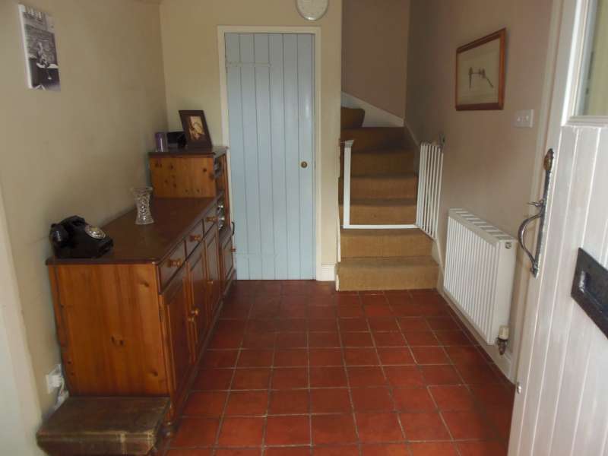
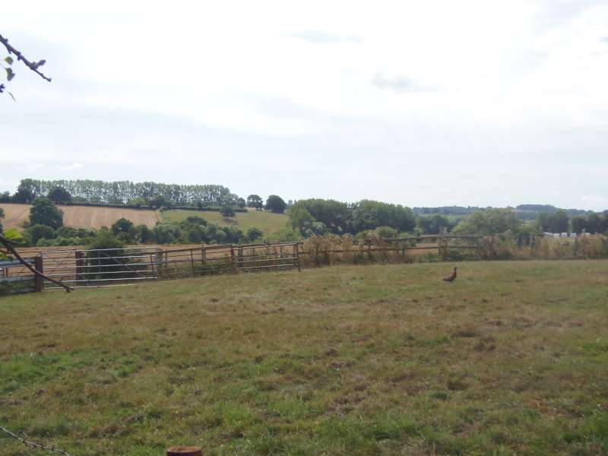
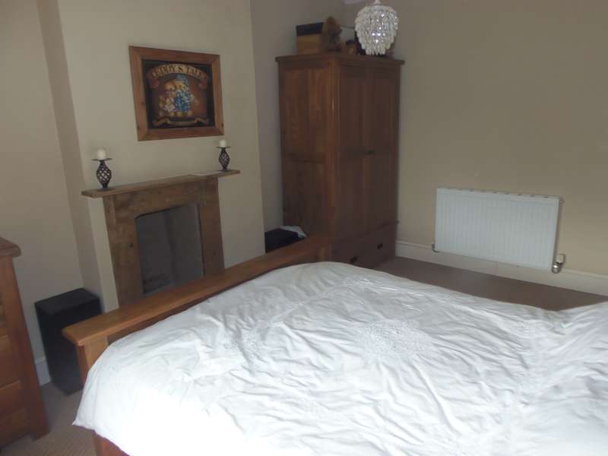
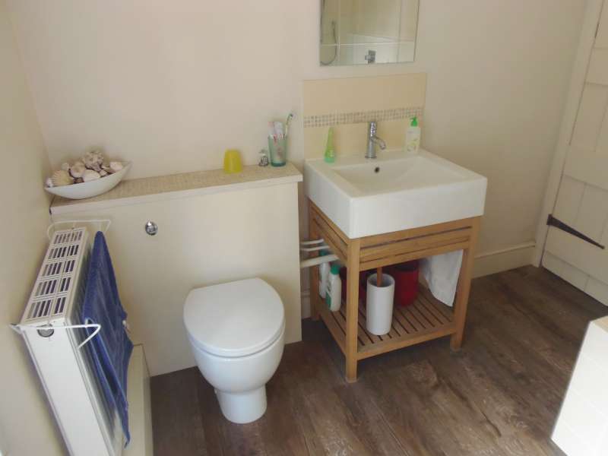
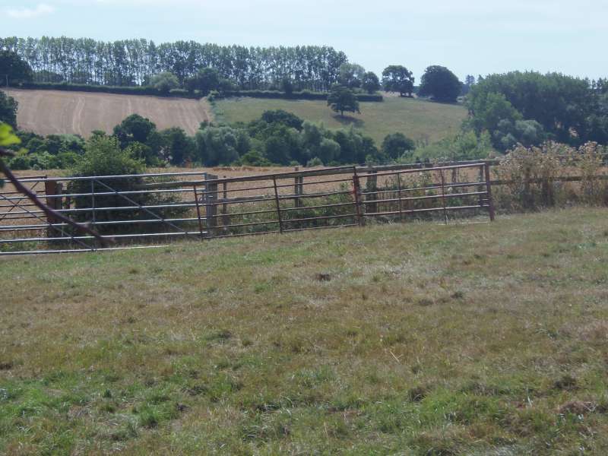
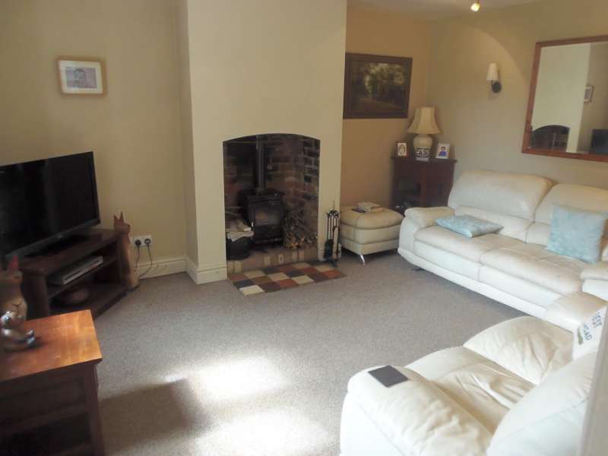
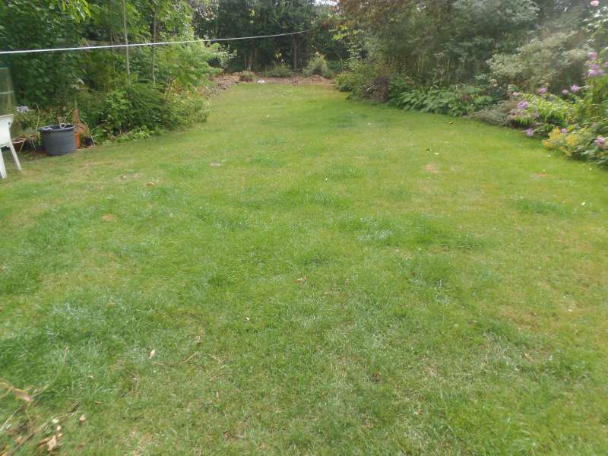
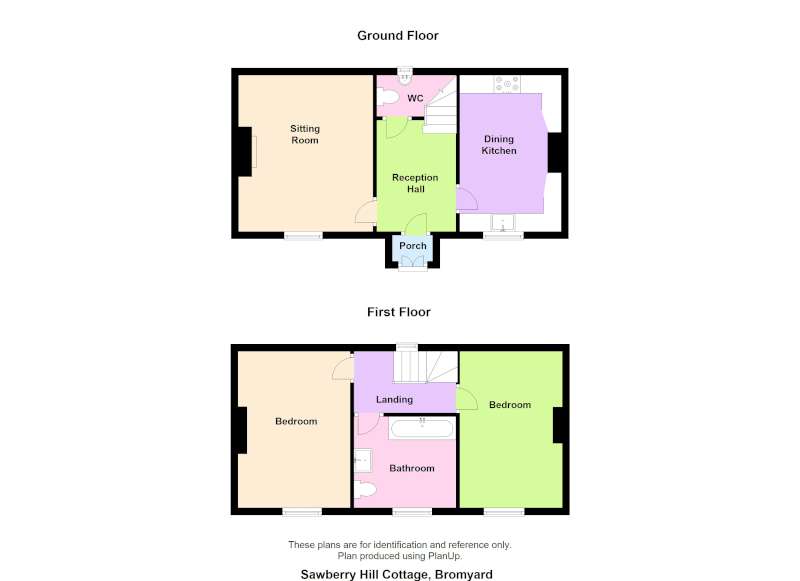
SAWBURY HILL COTTAGE
is in an elevated position bounded on three sides by open fields and a sylvan backdrop. There are no near neighbours yet it is only one mile from Bromyard with all its amenities.
This detached period stone cottage has been sympathetically modernised and is now in excellent decorative order. It has full mains gas central heating from a Worcester combi-boiler to radiators with thermostats, double glazed windows with wide sills, fitted kitchen with Rangemaster cooker (fitted 2014), carpets or floor covering.
Outside there is ample parking, a large garage/workshop, brick terrace, large lawn bounded by shrubs and trees.
The accommodation, with approximate measurements, comprises:-
Double doors to enclosed
PORCH with mat well and front door with upper light to
RECEPTION HALL (10'2" x 7'2")
Quarry tile floor, radiator, hat and coat hooks, doors to
CLOAKROOM WC with concealed cistern, hand basin with tiled splash back, radiator, plumbing for washing machine, window.
SITTING ROOM (14’2" x 12'1")
Chimney breast with large opening and brick sides housing a wood burning stove. Radiator, four walls lights and four ceiling spotlights on dimmer switches, window to front.
DINING KITCHEN (14’2” x 9’2")
A bespoke range of base and wall units with cream fronts of cupboards and drawers, integral fridge and freezer, space and Rangemaster Kitchener Go Range cooker with two ovens, grill and five-burner gas hob, chimney style extractor over.
Solid oak work surfaces with inset Belfast sink and mixer taps. Board floor, radiator, fireplace surround with inset shelves, window to front.
Stairs from the hall to
LANDING with window, insulated radiator and access to loft space.
BEDROOM 1 (14’3" x 10'2")
Feature pine fireplace surround and opening, radiator,
window to front with lovely views to open fields.
BEDROOM 2 (14’4" x 9'3")
Fireplace surround, radiator, window to front with view to open fields.
BATHROOM (9’3” x 8'3")
Suite of panelled bath with tiling, glazed screen and shower over,
ceramic hand basin with mixer tap and tiled splash back, WC with concealed cistern. Board style floor, radiator, window to front.
OUTSIDE
Concrete access through sliding board gates to enclosed chipping.
DRIVE AND PARKING AREA
Concrete frame and mainly corrugated perplex roof.
GARAGE/WORKSHOP Double doors, concrete floor, window, light and power points. This is to the rear of the cottage.
THE GARDEN
This is to the front of the cottage of good size bounded by hedges and fences and open fields.
Large brick pavioured terrace with natural stone edging, step to front door.
To the side there is a timber deck area on three levels with border and views to open fields.
Opening to path with large borders, shrubs to one side and shaped lawn. To three sides there are wide attractive borders of shrubs and trees including beech, walnut and fir. Outside lights and tap.
SERVICES Mains electricity, gas and water. Private drainage.
COUNCIL TAX BAND - D
DIRECTIONS
From Bromyard take the A44 Leominster road. After passing the shop and lights and Flaggoners Green proceed down the hill. When you start to rise the property is the first on the left – see ‘For Sale’ board.
VIEWING Strictly by prior appointment with the Agent on 01885 482171.
THE PROPERTY MISDESCRIPTIONS ACT 1991
The Agent has not tested any apparatus, equipment, fixtures and fittings or services and so cannot verify that they are in working order or fit for the purpose. A Buyer is advised to obtain verification from their Solicitor or Surveyor. References to the Tenure of a Property are based on information supplied by the Seller. The Agent has not had sight of the title documents. A Buyer is advised to obtain verification from their Solicitor. Items shown in photographs are NOT included unless specifically mentioned within the sales particulars. They may however be available by separate negotiation. Buyers must check the availability of any property and make an appointment to view before embarking on any journey to see a property.
