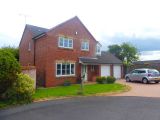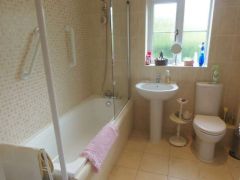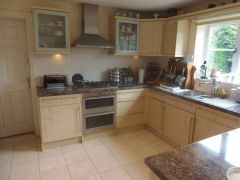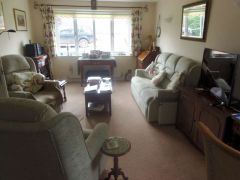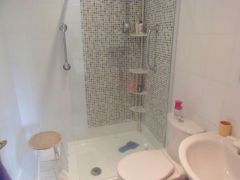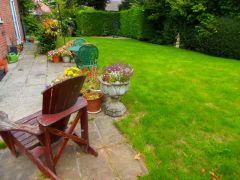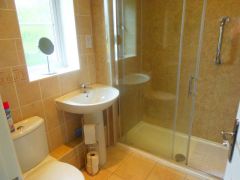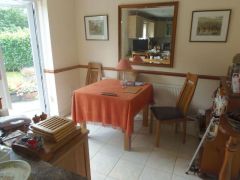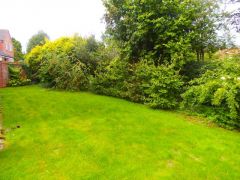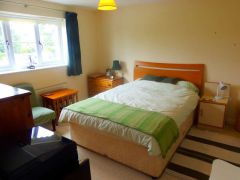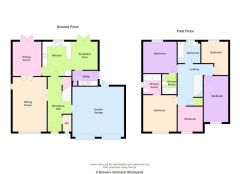Drovers Orchard, BROMYARD |
||
|
|
Ref: BB002865 |
Bedrooms: 5 |
In an elevated position at the end of cul-de-sac road which serves just three executive houses. Walking distance of the shop at Flaggoners Green and the two schools.
For Sale:
£350,000 |
||
Back | Previous Property | Next Property | Contact us | Printer-friendly
Property Type & Style: House - Detached
Accommodation: Porch, Hall, Cloakroom, Lounge, Dining Room, Breakfast Kitchen, Utility, Landing, Two Bedroom En-Suite, Three Further Bedrooms, Bathroom, Integral Double Garage, Parking. EPC - C.
Overview: A Superior Detached Five Bedroom House Built in 2006, Mains Gas Central Heating, uPVC Frame Double Glazing, Fitted Kitchen, Set in Good Sized Peaceful Gardens.
Location: View on Bing Maps | View on Google Maps
Images: Small | Medium | Large
2 DROVERS ORCHARD is in a peaceful elevated position in an end position off a shared cul-de-sac road serving just three executive houses. It is within walking distance of the convenience store at Flaggoners Green, the two schools and town centre.
The three houses forming Drovers Orchard were built in 2006 to a high specification, they are well spaced and do not overlook each other. No 2 has full mains gas fired central heating to radiators with thermostats, uPVC framed double glazed windows and external doors, fitted kitchen, two double bedrooms with spacious en-suites, fitted carpets, burglar alarm and internal double garage with electric doors.
Outside there is a brick pavioured drive and parking area, side and rear gardens bounded by hedges for privacy and a right of way to Hereford Road.
The accommodation, with approximate measurements, comprises:-
CANTILEVER PORCH and front door with leaded lights to
RECEPTION HALL with tiled floor, radiator, low door to cupboard under stairs, door to garage.
CLOAKROOM with WC, corner hand basin, tiled floor, radiator, window.
LOUNGE (18'4" x 11'5")
Two radiators, mains gas point, two up lighters, glazed double doors to hall, small side window, picture window to front, glazed double doors to
DINING ROOM (11'7" x 9'7") Radiator, inset ceiling lights, French doors to garden, door to
KITCHEN / BREAKFAST ROOM (18'6" x 11'6" max meas)
The kitchen area has a range of base and wall units with light wood fronts of cupboards and drawers, integral electric double oven, integral dishwasher, work surface with tiled splash back, inset 1.5 sink and mixer tap, inset 5 ring gas hob with chimney style extractor over. Tiled floor, six inset ceiling lights, window to rear garden.
A peninsular unit separates the dining area which has a tiled floor, radiator, dado rail, four inset ceiling lights, French doors to rear garden and door to
UTILITY (8'3" x 5'0") Base, wall and cupboard units similar to kitchen, space and plumbing for washing machine and drier, work surface with tiled splash back and inset single drainer sink with mixer tap. Tiled floor, radiator, extractor, wall mounted gas fired boiler and programmer, glazed door to side.
Stairs from the hall to
SPACIOUS LANDING with radiator, access to insulated loft space.
AIRING CUPBOARD with pressurised hot water cylinder and shelf.
MASTER BEDROOM EN-SUITE (12'3" x 11'3")
Radiator, window to front and door to
EN-SUITE (6'11" x 6'0")
Hand basin with shaver point over, WC, radiator, inset ceiling lights, tiled walls and window. Full width sliding glazed door to double shower with wet board walls.
BEDROOM 2 EN-SUITE (11'3" x 10'8") Radiator, window to rear and door to
EN-SUITE
with hand basin, WC, tiled floor and walls, ladder style towel rail / radiator, extractor and inset ceiling lights. Fixed glazed screen to full width double shower with tiled and mosaic walls.
BEDROOM 3 (L-shaped 11'4" x 9'3" max meas) Radiator, window to rear.
BEDROOM 4 (9'1" x 8'5") Radiator, window to front.
BEDROOM 5 (15'5" into bay x 8'4" with some restricted height) Radiator, window to front.
FAMILY BATHROOM (7'7" x 7'4")
Suite of panelled bath with glazed screen and mixer / shower taps, hand basin and WC. Tiled floor and walls, radiator, inset ceiling lights, extractor and window.
INTEGRAL DOUBLE GARAGE (17'4" x 16'7") with two electronically operated up and over doors, concrete floor, lights, power points, door to hall and door to rear.
OUTSIDE
The property is approached by a shared sweeping tarmac road culminating in a turning area. Wide opening to a U-shaped brick pavioured
DRIVE / PARKING AREA leading to the double garage.
THE FRONT GARDEN
This attractive area has shaped lawns, borders of shrubs and climbers, gate to side and curved brick wall with ornate iron gate to the
SIDE GARDEN
This is bounded by hedges and a wide border of shrubs, fruit tree and lilac. Paved path and lawn opening out to
THE REAR GARDEN
This is attractive and mature with a silvan backdrop. It is bounded by hedges of fir, holly and laurel for privacy. It comprises shaped lawn, corner paved patio, border paved path and L-shaped paved terrace. Outside lights and tap. From the rear garden a gate leads to a right of way through to Hereford Road.
SERVICES
Mains electricity, gas, water and drainage.
COUNCIL TAX BAND - F
DIRECTIONS
From the town centre take the A44 Leominster road. About 200 yards past the Hereford turn look out for a sign in a low brick wall on the left hand side saying ‘Drovers Orchard’.
VIEWING
Strictly by prior appointment with the Agent on 01885 482171.
THE PROPERTY MISDESCRIPTIONS ACT 1991
The Agent has not tested any apparatus, equipment, fixtures and fittings or services and so cannot verify that they are in working order or fit for the purpose. A Buyer is advised to obtain verification from their Solicitor or Surveyor. References to the Tenure of a Property are based on information supplied by the Seller. The Agent has not had sight of the title documents. A Buyer is advised to obtain verification from their Solicitor. Items shown in photographs are NOT included unless specifically mentioned within the sales particulars. They may however be available by separate negotiation. Buyers must check the availability of any property and make an appointment to view before embarking on any journey to see a property.

