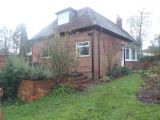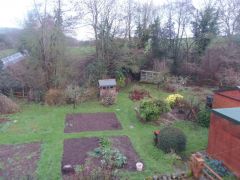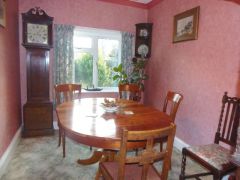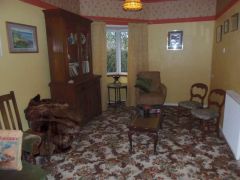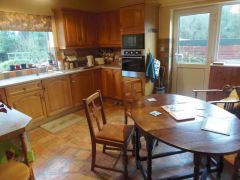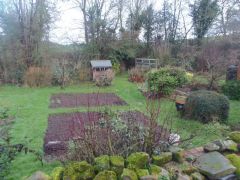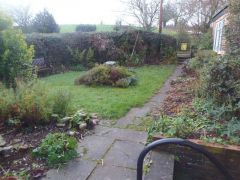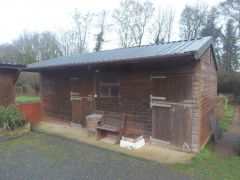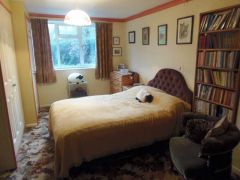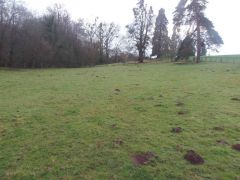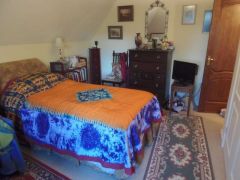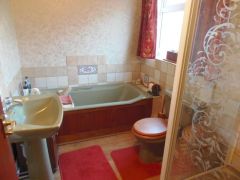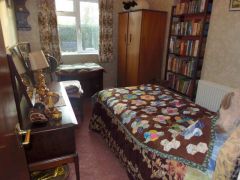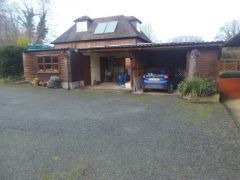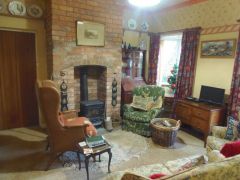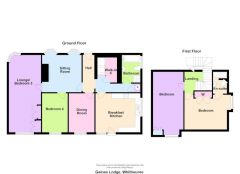Whitbourne, WORCESTER |
||
|
|
Ref: BB002884 |
Bedrooms: 4 |
Set amidst beautiful rolling countryside of the Herefordshire / Worcestershire border bounded by an attractive tree lined brook. Approx 5 miles Bromyard and 11 Worcester.
For Sale:
£410,000 |
||
Back | Previous Property | Next Property | Contact us | Printer-friendly
Property Type & Style: Character Property - Lodge
Accommodation: Ample Parking, Outbuilding of Two Carports, Utility Room and Workshop, Two Loose Boxes and Two Paddocks Bounded by a Tree Lined Brook - IN ALL NEARLY 2 ACRES. EPC - D.
Overview: A Spacious Character Four Bedroom Extended and Modernised Former Lodge with Oil Fired Central Heating, uPVC Frame Double Glazing and Set in Attractive Mature Gardens.
Location: View on Bing Maps | View on Google Maps
Images: Small | Medium | Large
GAINES LODGE is on the edge of the popular parish of Whitbourne, which has its own historic church, village hall, community shop and public house. It is set amidst the beautiful rolling countryside of the Herefordshire / Worcestershire borders about 5 miles from Bromyard, 11 Worcester, 12 the M5. The property extends to nearly TWO ACRES and is bounded on one side by the attractive tree lined Marl Brook.
This former lodge building has been extended and modernised to give spacious character accommodation, full oil fired central heating to radiators, uPVC double glazed windows and fitted kitchen. The present owners installed a damp proof course and cavity wall insulation where possible. First floor bedroom en-suite, bedroom 2, oak style staircase and solar panels on the house and outbuilding roofs.
Outside there is an outbuilding of walk through carport, utility room, workshop and second carport approached off a stoned parking / turning area and two loose boxes. The house is surrounded by good-sized attractive mature gardens and beyond the parking area there are two grass paddocks with some specimen trees.
IN ALL NEARLY TWO ACRES
The accommodation, with approximate measurements, comprises:-
Part glazed front door with light over to L-shaped
RECEPTION HALL with radiator and cornice.
WALK-IN CUPBOARD under stairs with shelves.
BOILER CUPBOARD with oil fired boiler and insulated hot water cylinder.
SITTING ROOM (12'2" x 12'0")
Feature exposed brick chimneybreast with opening housing a wood burning stove. Radiator, inset shelves, cornice, two bay windows with lattice style panes. Door to
LOUNGE / BEDROOM 3 (24'9" x 9'11")
A character through room with two ceiling lights, two radiators, double doors to cupboard of shelves, double doors to built-in wardrobe with hanging rails and cupboards over,
cornice, small bay window with lattice style panes to front and window to rear (S).
DINING ROOM (11'10" x 7'11")
Radiator, cornice and window to rear (S) with view to paddock.
BREAKFAST KITCHEN (13'11" x 12'1")
Range of base and wall units with light oak style fronts of cupboards and drawers, integral electric oven, integral fridge (new 2017), work surface with tiled splash back, inset stainless steel sink, inset 4-ring induction hob (fitted 2018) with pull out hood and extractor over. Part pine panelled walls, radiator, window to side with view over the garden to the tree lined brook, window and part glazed door facing south to the paddocks.
BEDROOM 4 (11'11" x 7'11")
Radiator, cornice, former doorway to lounge, window to rear with silvan outlook.
BATHROOM
Suite of panelled bath, hand basin with tiling and shaving light over, WC. Glazed and tiled shower cubicle, radiator, fan heater, cornice and window.
A staircase from the hall with feature circular window to one side, inset shelves and two cupboards for storage.
LANDING
BEDROOM 1 EN-SUITE (13'2" x 10'10")
Radiator, double doors to built-in wardrobe of hanging rail and shelf, window to side with view to garden and the tree lined brook. Door to
EN-SUITE of WC, hand basin with tiled splash back, tiled floor, radiator and walk-in tiled shower.
BEDROOM 2 (18'0" x 9'4") Oak board style floor, radiator, two low cupboards for under eaves storage, window to rear with view to open fields.
Approached by steps from the rear path is a dry
CELLAR (11'11" x 7'4") with power point.
OUTSIDE
The property is fronted by a curved brick wall with high hedge for privacy and a wicket gate to a path and the front door. The stoned drive sweeps around the garden having gates to a garden path and to the paddock culminating in a stoned parking / turning area.
THE GARDENS
These surround the house, are of good size, attractive and mature.
To the front there is a lawn and wide borders of shrubs. Steps to a raised paved terrace with brick retaining wall, borders of shrubs and fishpond. This terrace continues to the rear with a paved sitting area, lawn, path and borders.
To the east of the house and terrace there is a lawn, trellis, two vegetable plots, shrubs and bushes including raspberries, red and black currants, gooseberries, rhubarb, apple tree etc.
This area runs down to the Tree lined Marl Brook in which is a dam and water wheel planned to provide electricity but now in need of repair.
THE OUTBUILDINGS
Joining the parking turning area there is a timber frame with corrugated roof building forming
OPEN FRONTED CARPORT with concrete floor and light.
OPEN FRONTED CARPORT / WALK THROUGH (15'4" x 10'4") Connecting the parking area to the steps leading to the terrace and rear door. Door to
UTILITY ROOM (9'9" x 6'6") Ceramic tile floor, Belfast sink, plumbing for washing machine, WC, power points, window.
WORKSHOP (10'7" x 10'5") Concrete floor, work benches, light, power points, shelves and window.
STABLES
Facing the parking area there is a timber and corrigated roof stables on concrete base with front overhang and doors to TWO LOOSE BOXES (11'4" x 11'3" each) with windows.
THE PADDOCKS
These are to the south side of the drive and parking area. They are down to pasture, gently sloping and bounded on the eastside by the tree lined Marl Brook. The specimen trees include scotspine, black poplar and a young walnut.
IN ALL NEARLY TWO ACRES
SOLAR PANELS
On the south facing roof of the house there are panels, which feed into the hot water supply. On the roof of the outbuilding there are solar panels, which feed into the house supply with the surplus feeding into the National Grid. Last year the vendor received £173 from the grid.
SERVICES
Mains electricity and water. Private drainage.
COUNCIL TAX BAND - E
DIRECTIONS
From Bromyard take the A44 Worcester road. After about five miles you come to Whitbourne, carry on past the village centre turn and look out for a right hand turn signed Liney Green. Turn right and immediately left into the drive to Gaines Lodge. From Worcester when you see the Herefordshire sign turn left signed Liney Green and immediately first left into Gaines Lodge drive.
VIEWING Strictly by prior appointment with the Agent on 01885 482171.
THE PROPERTY MISDESCRIPTIONS ACT 1991
The Agent has not tested any apparatus, equipment, fixtures and fittings or services and so cannot verify that they are in working order or fit for the purpose. A Buyer is advised to obtain verification from their Solicitor or Surveyor. References to the Tenure of a Property are based on information supplied by the Seller. The Agent has not had sight of the title documents. A Buyer is advised to obtain verification from their Solicitor. Items shown in photographs are NOT included unless specifically mentioned within the sales particulars. They may however be available by separate negotiation. Buyers must check the availability of any property and make an appointment to view before embarking on any journey to see a property.

