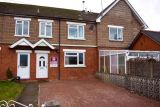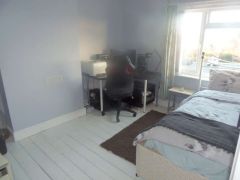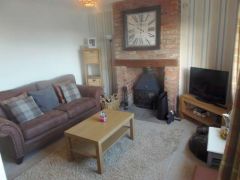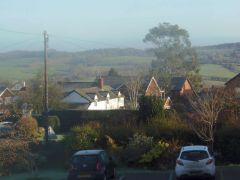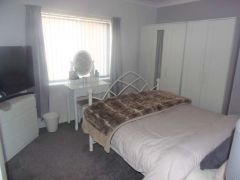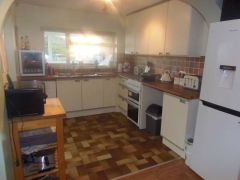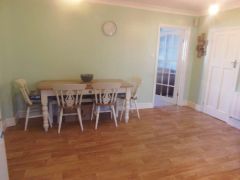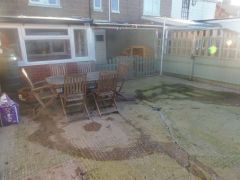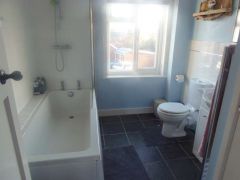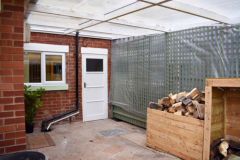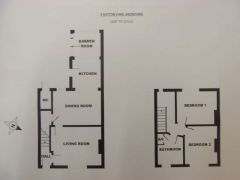Hatton Park, BROMYARD |
||
|
|
Ref: BB002893 |
Bedrooms: 2 |
In an elevated position on a no through road within walking distance of the shop at Flaggoners Green, the bus stop and the schools. For Sale: £164,950 |
||
Back | Previous Property | Next Property | Contact us | Printer-friendly
Property Type & Style: House - Terraced
Accommodation: Hall, Sitting Room, Open Plan L-Shaped Dining Room / Kitchen, Garden Room, Landing, Two Bedrooms, Modern Bathroom, Outside WC, New Chipping Parking Area to Front, Covered Yard and Large Outside Area to the Rear. EPC – E.
Overview: An Extended Superbly Presented Spacious Two Bedroom Terrace House with uPVC Double Glazing, Modern Electric Radiator Heating, Wood Burning Stove and Fitted Kitchen.
Location: View on Bing Maps | View on Google Maps
Images: Small | Medium | Large
4 HATTON PARK is on a quiet cul-de-sac road in an elevated position with views to The Downs from the front. The shop and bus stop for the town service, Hereford & Worcester is just a short walk away. The town centre is about half a mile and both schools are within walking distance.
The house has been improved in recent years to include uPVC double glazed windows and external doors, modern Havenland electric radiators with individual timers and thermostats, fitted kitchen, good-sized dining room, wood burner in sitting room and a garden room. The loft is insulated and has a boarded floor, insulation in the eaves and is plaster boarded. About six months ago the present owners updated the hot water system by installing a new pressure pump to give a power shower over the bath and improve the hot water flow to the various taps.
To the front of the house a new parking area has been created with Forest of Dean chippings to allow up to four cars to park depending upon size. To the rear there is a covered yard with WC off and good sized sitting area.
The accommodation, with approximate measurements, comprises:-
uPVC frame front door to
ENTRANCE HALL Electric radiator, cornice and glazed door to
SITTING ROOM (14’9" x 11'9")
Feature exposed brick chimney breast with opening, oak beams and tiled hearth housing a multi-fuel stove. Electric radiator, TV point, cornice, front facing window and glazed door to L-shaped
OPEN PLAN DINING ROOM AND KITCHEN
The Dining Area (14’0" x 10'1")
Electric radiator, TV point, cornice, rear facing window, door to under stairs storage cupboard, arched opening to
Kitchen Area (8’5" x 8'5")
Range of updated base and wall units, space for cooker, space and plumbing for washing machine, space for fridge and freezer, work surface with tiled splash back, inset stainless steel sink and mixer tap. Tiled floor, rear facing window and glazed door to covered yard.
Approached off the covered yard
GARDEN ROOM (8’2” x 7’2") of uPVC double glazing on half height brick walls. Power point.
OUTSIDE WC with sink.
Stairs from the hall to
LANDING Window to rear with view to the cricket pitch, access to the loft space by a pull down aluminium ladder. The loft is insulated and boarded, there is insulation under the eaves with plaster board fixed to the timbers.
BEDROOM 1 (12’1" x 10'1”)
Electric radiator, TV point, cornice, window to rear with view to the cricket pitch.
BEDROOM 2 (11’6" x 9'9")
Painted board floor, cornice, window to the front with
views through to Bromyard Downs.
BATHROOM
Modern white suite of panelled bath with power shower, tiling and glazed screen over, WC, hand basin set onto a vanity unit with mirrored cupboard over. Part tiled walls, tiled floor, ladder style heated towel rail, window with view to Bromyard Downs.
AIRING CUPBOARD with hot water cylinder, nearly new pressure pump, shelving.
OUTSIDE
To the front there is a wide entrance from the cul-de-sac road to a newly constructed
PARKING AREA of Forest of Dean chippings large enough for four cars depending upon their size.
To the side of the parking area there is a wrought iron gate with shared path to the front door.
REAR OF THE HOUSE
A covered concrete yard with Perspex rood has a door to the garden room and a door to the outside WC. A paling fence and gate leads to a good sized concrete.
SITTING AREA
which has a south west aspect and wide metal gates to a lane over which there is a vehicular right of way to the main road.
N.B. It is possible to use the sitting area as extra parking.
SERVICES
Mains electricity, water and drainage. We understand the mains gas pipe is close-by.
COUNCIL TAX BAND - B
DIRECTIONS
From the town centre take the A44 Leominster road. Just before the McColls shop at Flaggoners Green turn left into Hatton Park. The property is on the right hand side.
VIEWING
Strictly by prior appointment with the Agent on 01885 482171.
THE PROPERTY MISDESCRIPTIONS ACT 1991
The Agent has not tested any apparatus, equipment, fixtures and fittings or services and so cannot verify that they are in working order or fit for the purpose. A Buyer is advised to obtain verification from their Solicitor or Surveyor. References to the Tenure of a Property are based on information supplied by the Seller. The Agent has not had sight of the title documents. A Buyer is advised to obtain verification from their Solicitor. Items shown in photographs are NOT included unless specifically mentioned within the sales particulars. They may however be available by separate negotiation. Buyers must check the availability of any property and make an appointment to view before embarking on any journey to see a property.

