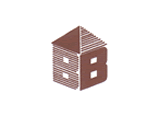Little Hereford Street, BROMYARD |
||
|
|
Ref: BB002920 |
Bedrooms: 0 |
WITHIN CLOSE LEVEL WALKING DISTANCE OF THE TOWN CENTRE AND ALL ITS AMENITIES. | ||
Back | Next Property | Contact us | Printer-friendly
Property Type & Style:
Accommodation: HAVING LARGE WORKSHOP TO THE REAR TO BE DEMOLISHED TO PROVIDE CAR PARKING AND REAR YARD.
Overview: LAST USED AS OFFICES
HAVING DETAILED PLANNING PERMISSION
FOR CHANGE OF USE TO TWO COTTAGES
Location: View on Bing Maps | View on Google Maps
7 D & E LITTLE HEREFORD STREET is within close level walking distance of the town centre, all its amenities and the bus stop for the regular Hereford / Worcester service. Bromyard is about 13 miles from Hereford, 14 Worcester and 16 the M5.
The premises are at present vacant and comprise an L-shaped brick building of about 1700 sq ft and a rear workshop area of about 3200 sq ft which is of steel frame with concrete floor having a 14ft vehicular access to Little Hereford Street.
THE PREVIOUS USER
The workshop area was used to make and assemble garage doors, the joining two storey area were the offices. Plans of the existing workshop area and two storey offices are attached.
THE PLANNING PERMISSION
On 8th March 2019 detailed planning permission was granted for change of use of the offices area to two town cottages and demolition of the workshop buildings to form a car parking area. A copy of the planning permission together with proposed ground and first floor plans are attached.
The proposed cottages and accommodation:-
7D Little Hereford Street:
This will be a 3 bedroom terraced cottage with front door from Little Hereford Street to a Reception Area about 13’ x 10’, Lounge 17’ x 11’, Kitchen 14’ x 9’6”, Stairs and Landing, Bedrooms 14’ x 11’, 11’ x 11’ and 12’ x 9’, Bathroom.
To the rear there will be a yard and through doorway two car parking spaces.
7E Little Hereford Street
This will be an attached two bedroom cottage with front door from Little Hereford Street to a Kitchen Area about 12’6" x 8’ average, Lounge 19’ x 12’, Stairs and Landing, Bathroom, Bedrooms 12’ x 9’ and 9’ x 7’. To the rear there are two car parking spaces.
N.B. It may be possible, subject to necessary permissions to create a rear yard on two of the designated parking spaces.
THE CAR PARKING AREA has access to Little Hereford Street by a 14ft wide existing entrance.
SERVICES
Mains electricity, water and drainage are connected. We understand the mains gas pipe is in the joining road.
PLANS
The attached plans are for guidance only as they are not to scale. A full set of scale plans are available on request.
LOCAL AUTHORITY
Herefordshire Council, Planning Services, P.O. Box 4, Hereford, HR4 0XH. Telephone 01432 260758.
VIEWING
Strictly by prior appointment with the Agent on 01885 482171.
TENDERS
These should be made in writing on the attached Tender Form and delivered to the Agents Bromyard office in a sealed envelope marked ‘Tender, Little Hereford Street’ by noon on the 29th April 2019.
Please note that the vendors are not bound to accept the highest or any tender.
THE PROPERTY MISDESCRIPTIONS ACT 1991
The Agent has not tested any apparatus, equipment, fixtures and fittings or services and so cannot verify that they are in working order or fit for the purpose. A Buyer is advised to obtain verification from their Solicitor or Surveyor. References to the Tenure of a Property are based on information supplied by the Seller. The Agent has not had sight of the title documents. A Buyer is advised to obtain verification from their Solicitor. Items shown in photographs are NOT included unless specifically mentioned within the sales particulars. They may however be available by separate negotiation. Buyers must check the availability of any property and make an appointment to view before embarking on any journey to see a property.

