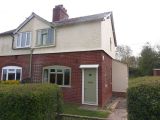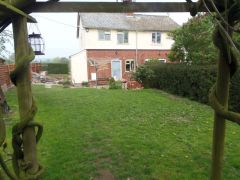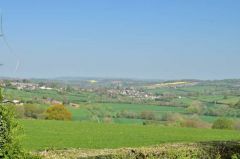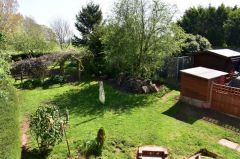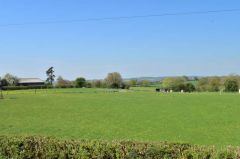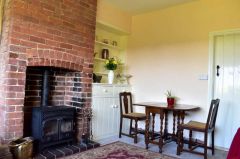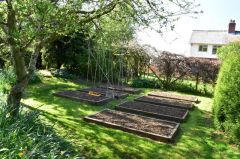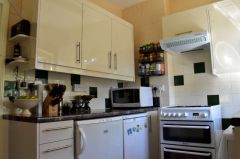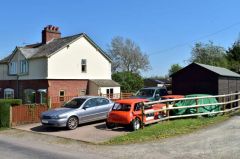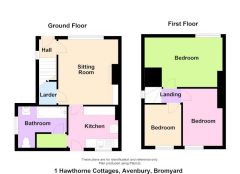Avenbury, BROMYARD |
||
|
|
Ref: BB002932 |
Bedrooms: 3 |
On a quiet by-road amidst beautiful countryside with views over The Frome Valley to Bromyard Downs yet only 2 miles from Bromyard.
For Sale:
£238,000 |
||
Back | Previous Property | Next Property | Contact us | Printer-friendly
Property Type & Style: House - Semi-Detached
Accommodation: Hall, Sitting Room, Kitchen, Lobby, Bathroom, Landing, Three Bedrooms, Parking for 4 Cars, 23' Garage / Workshop. Good Sized Gardens. EPC - F.
Overview: A Three Bedroom Modernised Semi-Detached House with Double Glazing and Detailed Planning Permission For A One Bedroom Extension. Large Gardens, Ample Parking.
Location: View on Bing Maps | View on Google Maps
Images: Small | Medium | Large
THE COTTAGE
1 HAWTHORNE COTTAGES is in an elevated position joining a by-road and set amidst beautiful rolling countryside with views over the Frome Valley to Bromyard Downs. Bromyard, with all its amenities, is just 2 miles, approx 12 Hereford, 16 Worcester and 18 the M5.
This semi-detached cottage has been improved by the present owners to include nearly new fitted kitchen units, double glazing, new WC and vanity unit, re-laid quarry tile floor in the sitting room, feature exposed brick chimney breast and two cast iron fireplaces to bedrooms 1 & 2.
DETAILED PLANNING PERMISSION FOR EXTENSION
Detailed planning permission has been obtained for an extension to the west side of the cottage to add a lounge, one bedroom and bathroom. A copy of the plans (not to scale) are attached. This permission has been protected by the building inspector inspecting the already laid foundations.
OUTSIDE
Off the by-road there is a parking space for four cars, 23’ timber garage / workshop, garden shed and wood store.
The rear garden is a particular feature being 90’ long.
The present accommodation, with approximate measurements, comprises:-
Front door to
HALL with window to side.
SITTING ROOM (13'0" x 11'6")
Feature full height exposed brick chimney breast and large opening housing a wood burning stove. Cupboard, drawers and shelves to one side of chimney breast. New quarry tile floor, wide window (double glazed) with views to open fields. Door to cupboard under stairs with shelving and window.
KITCHEN (9'6" x 7'6")
New kitchen units fitted in January 2019 of cupboards and drawers with cream high gloss fronts, space for washing machine, fridge / freezer and propane cooker with extractor over, work surface with tiled splash back, inset stainless steel sink and swan neck mixer tap. Painted brick walls, window (double glazed) and half glazed wooden door to rear garden.
Doorway to
LOBBY with insulated hot water cylinder with immersion heater. Window and door to L-shaped.
BATHROOM Suite of enamel bath with tiling, Mira shower, rail and curtain over. New vanity unit of cupboard, hand basin and mirrored cupboard over, new WC. Heated towel rail, uPVC frame (double glazed) window.
Stairs from the hall to
LANDING with access to insulated loft space.
BEDROOM 1 (14'11" x 9'7" max meas) Feature Edwardian cast fireplace, shelf, bed pull switch,
double glazed window with superb views over open fields,
the Frome Valley and Bromyard Downs.
BEDROOM 2 (10'11" x 6'11") Feature Edwardian cast fireplace, double glazed window to south, overlooking rear garden and open fields.
BEDROOM 3 (7'11" x 7'9") Double glazed window to south over rear garden to open fields.
OUTSIDE
Opening from the by-road to a brick pavioured
PARKING AREA
for about 4 cars with timber fence in concrete posts to one side, timber gate to side path.
GARAGE / WORKSHOP (23'7" x 9'3") Timber frame with pitched felted roof (re-felted in 2018) on a concrete base. Double doors, lights, power points, work bench, shelves and door to side.
THE GARDENS
To the front there is a hedge with gate to path, front door and lawn.
THE REAR GARDEN
which is about 90 feet long, is bounded by hedges for privacy. It has a pebble patio area, lawn and borders.
A timber arch and fence with wysteria and clematis montana leads to a grass area with
seven timber edged vegetable plots, trees and evergreens.
TIMBER GARDEN SHED with door, concrete floor, worktop and shelves.
TIMBER LOG STORE
SERVICES
Mains electricity and water. Private drainage.
COUNCIL TAX BAND - C
DIRECTIONS
From Bromyard take the A44 Leominster road, turn left onto the A465 Hereford road. Just past The Top Garage take the left turn for Ledbury B4214. After about 1 mile turn left signed Avenbury opposite a large farm. The property is on the right hand side.
VIEWING
Strictly by prior appointment with the Agent on 01885 482171.
THE PROPERTY MISDESCRIPTIONS ACT 1991
The Agent has not tested any apparatus, equipment, fixtures and fittings or services and so cannot verify that they are in working order or fit for the purpose. A Buyer is advised to obtain verification from their Solicitor or Surveyor. References to the Tenure of a Property are based on information supplied by the Seller. The Agent has not had sight of the title documents. A Buyer is advised to obtain verification from their Solicitor. Items shown in photographs are NOT included unless specifically mentioned within the sales particulars. They may however be available by separate negotiation. Buyers must check the availability of any property and make an appointment to view before embarking on any journey to see a property.

