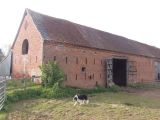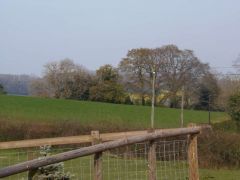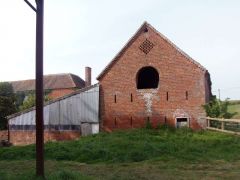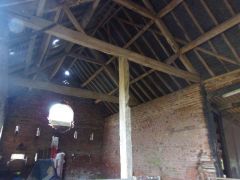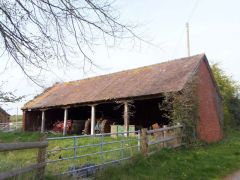Much Cowarne, BROMYARD |
||
|
|
Ref: BB002933 |
Bedrooms: 0 |
In an Elevated South Facing Position Set Amidst Beautiful Rolling Countryside Having it’s Own Access of a by-road. Approx 5 miles Bromyard and 10 Hereford. For Sale: £200,000 |
||
Back | Previous Property | Next Property | Contact us | Printer-friendly
Property Type & Style: Character Property - Barn Conversion
Accommodation:
Overview: A SUBSTANTIAL SEMI-DETACHED PERIOD BARN
WITH
DETAILED PLANNING PERMISSION FOR
CONVERSION TO A THREE - BED HOUSE
Together with
A PERIOD 4-BAY WAINHOUSE BUILDING
AND
LARGE GROUNDS FOR GARDEN
Location: View on Bing Maps | View on Google Maps
Images: Small | Medium | Large
SITUATION
The barn is in an elevated south facing position having its own access off the by-road leading from Burley Gate to Bishops Frome. It is set amidst beautiful rolling countryside with views to the distant hills. Much Cowarne has a historic church, many footpath walks and at Burley Gate (1 mile) shop and village hall. It is about 5 miles to Bromyard, 10 Hereford, 12 Ledbury, 17 Worcester and 19 the M5 or M50.
THE BARN
This semi-detached period barn which is Grade II Listed is constructed of brick under a tiled roof. It has a wealth of oak roof timbers, two large full height barn doors and some flagstone flooring. The planning permission drawings show a converted floor area of approx. 1560 sq ft with the lounge being partly open to the eaves timbers. See attached floor plan.
THE WAINHOUSE BUILDING
This is to the east of the proposed access being about 40’ x 25’ constructed of brick with a pitched tiled roof and 4 division open front. Ideal for garaging and store.
THE GROUNDS
These are on three sides of the building approached off the by-road by an access gateway at point A on the location plan. An extra paddock area shown with a pink dotted line on the attached location plan is also available.
PLANNING PERMISSION
Copies of the detailed and Listed Building permission are available on request. These have been protected by the owners of the barn to the north making a start and recorded by a Building Control Officer.
SERVICES
Mains electricity is close by. The mains water pipe runs along the adjoining by-road. The purchaser will be required to install a bio-disc and outflow drains on the land to the east of the barn.
VIEWING
Strictly by prior appointment with the Agent on 01885 482171.
N.B. This property is owned by the proprietor of this estate agency.
THE PROPERTY MISDESCRIPTIONS ACT 1991
The Agent has not tested any apparatus, equipment, fixtures and fittings or services and so cannot verify that they are in working order or fit for the purpose. A Buyer is advised to obtain verification from their Solicitor or Surveyor. References to the Tenure of a Property are based on information supplied by the Seller. The Agent has not had sight of the title documents. A Buyer is advised to obtain verification from their Solicitor. Items shown in photographs are NOT included unless specifically mentioned within the sales particulars. They may however be available by separate negotiation. Buyers must check the availability of any property and make an appointment to view before embarking on any journey to see a property.

