
Broad Street, BROMYARD
|
|
Ref: BB002978 |
Bedrooms: 5 |
TO LET on an assured shorthold agreement.
To Let:
£650 |
||
Property Type & Style: Flat/Apartment - Apartment
Accommodation: Own Entrance, Hall, Landing, Lounge, Dining Kitchen, Two Bedrooms, Bathroom, 2nd Floor Landing/Bedroom, Cloakroom, Three Further Bedrooms, Large Garden to Rear. EPC – D
Overview: A Large Five-Bedroom First and Second Floor Apartment with Electric Radiators, Fitted Carpets and Curtains. Good-Sized Garden to the Rear.
Location: 16A, Broad Street, BROMYARD HR7 4BT
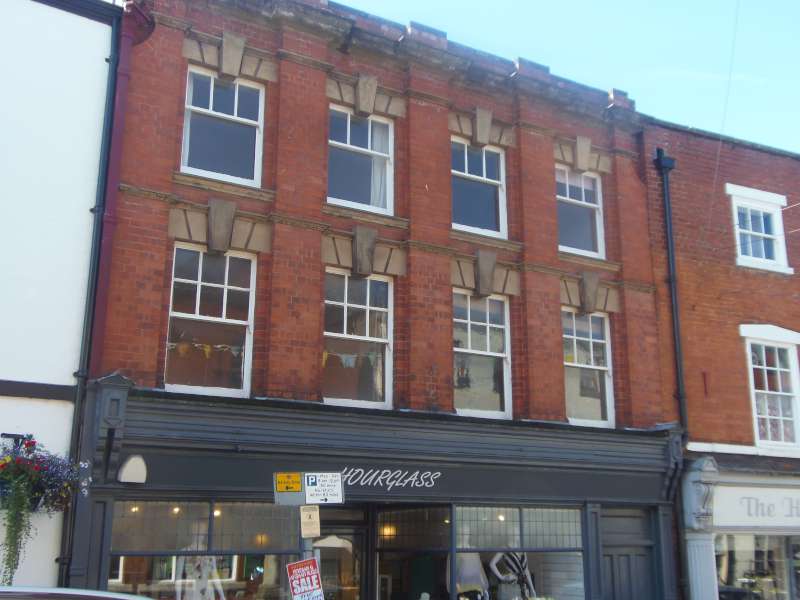
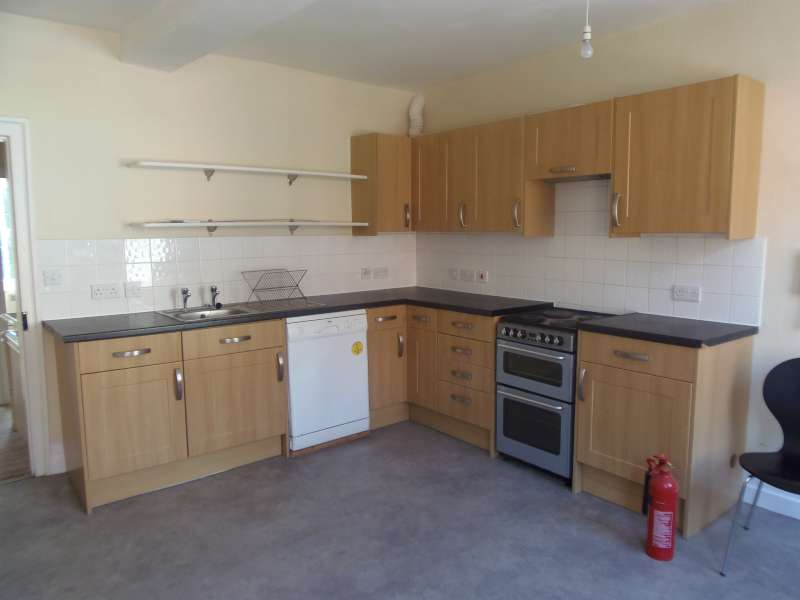
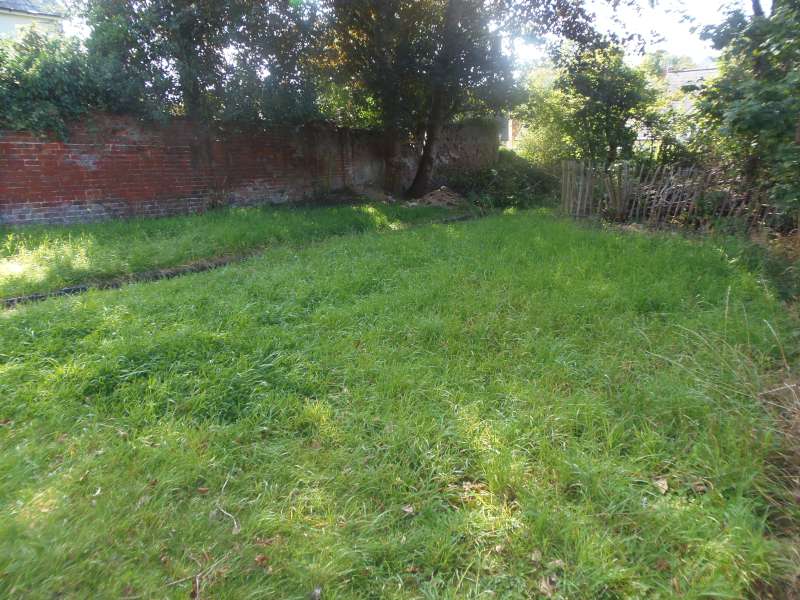
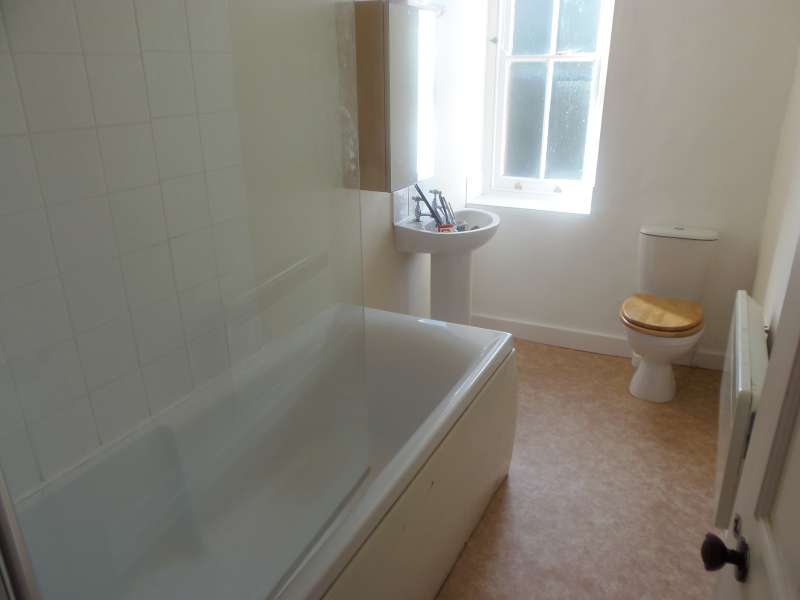
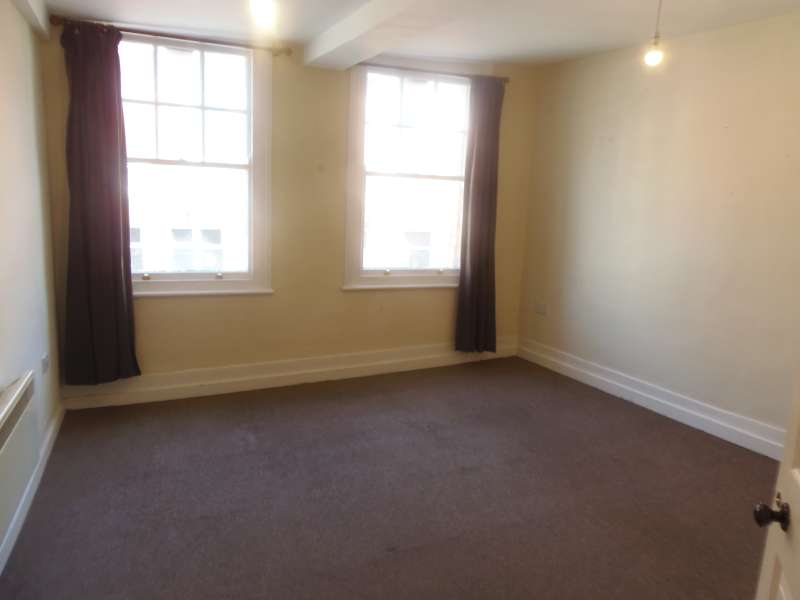
The apartment has its own door from Broad Street to a PASSAGE with door to rear garden. Opening to
HALLWAY with electric radiator and stairs to
LANDING with electric radiator.
LOUNGE (14’2” x 12’9")
Tiled fireplace surround, carpet, electric radiator, two sash windows to front with curtains on poles.
DINING KITCHEN (14’5" x 12'1")
Base and wall units with light wood fronts, washing machine, electric cooker, work surface with inset sink. Vinyl floor covering, electric radiator, two sash windows to front with roller blinds.
BEDROOM 1 (13’0" x 10'0") Electric radiator, carpet, sash window to rear garden with curtains, door to cupboard with shelves.
BEDROOM 2 (10’3” x 9’0”) Electric radiator, carpet, sash window to rear garden.
BATHROOM
White suite of panelled bath with mixer/shower taps, tiling and glazed screen over, hand basin with mirror and shaving light over, WC. Vinyl flooring, electric radiator, window.
AIRING CUPBOARD with shelving, cylinder and immersion heater.
Door from landing to stairs and large
SECOND FLOOR LANDING with carpet, window with view to fields, electric radiator.
CLOAKROOM of WC, hand basin, vinyl flooring and plumbing for appliance.
BEDROOM 3 (12’6" x 12'0") Carpet, electric radiator, two sash windows to front with curtains.
BEDROOM 4 (12’2” x 10'7") Carpet, electric radiator, exposed truss, alcove with handing rail, two sash windows to front with roller blinds.
BEDROOM 5 (16'11" x 13'0") Carpet, electric radiator, window with curtains to rear with view to open fields.
THE REAR GARDEN
This is approached by a path from the passage door. Large garden area with brick walls on each side of two lawns divided by a paved path. This area is south facing with a silvan backdrop.
SERVICES
Mains electricity, water and drainage.
COUNCIL TAX BAND - A
NO SMOKING, NO PETS & NO DSS
THE RENT £650 pcm exclusive, payable monthly in advance. A deposit equal to five weeks rent will be payable upon signing the agreement.
REFERENCES
Previous landlord’s reference (if applicable), two private references, employer’s reference and bank/building society reference will be required.
APPLICATIONS
To be made in writing on a form available from our office.
VIEWING
Strictly by prior appointment with the Agent on 01885 482171.
THE PROPERTY MISDESCRIPTIONS ACT 1991
The Agent has not tested any apparatus, equipment, fixtures and fittings or services and so cannot verify that they are in working order or fit for the purpose. A Buyer is advised to obtain verification from their Solicitor or Surveyor. References to the Tenure of a Property are based on information supplied by the Seller. The Agent has not had sight of the title documents. A Buyer is advised to obtain verification from their Solicitor. Items shown in photographs are NOT included unless specifically mentioned within the sales particulars. They may however be available by separate negotiation. Buyers must check the availability of any property and make an appointment to view before embarking on any journey to see a property.
