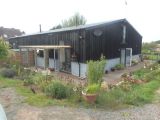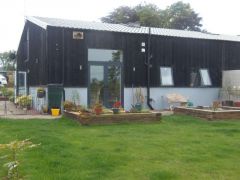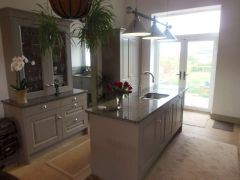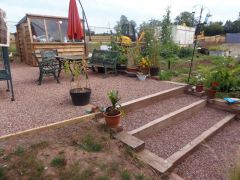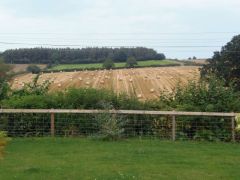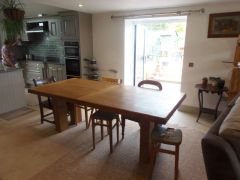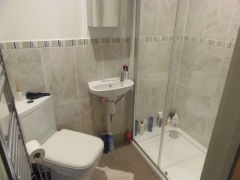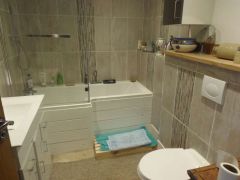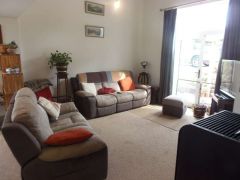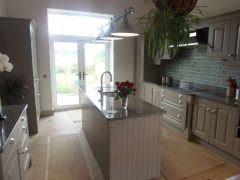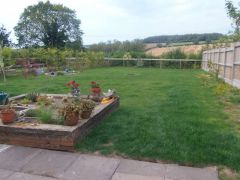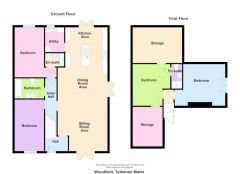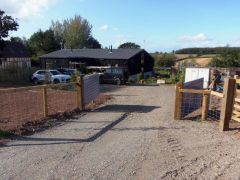TEDSTONE WAFRE |
||
|
|
Ref: BB002980 |
Bedrooms: 4 |
Set amidst beautiful rolling countryside approached by a drive off a by-road about 3 miles Bromyard, 14 Worcester, 14 Stourport and 16 Hereford. For Sale: £350,000 |
||
Back | Previous Property | Next Property | Contact us | Printer-friendly
Property Type & Style: House - Semi-Detached
Accommodation: Hall, Feature 37 FT Open Plan Sitting Room/Dining Room/Kitchen, Inner Hall, Bedroom En-Suite, Bedroom, Bathroom, Stairs, Bedroom En-Suite, Bedroom, Ample Parking, Large Gardens. EPC – E
Overview: A Newly Converted Agricultural Building into a Deceptively Spacious Superbly Presented Four-Bedroom Semi-Detached House having State of the Art Insulation, Colour Coded Double Glazing and Expensive Sheraton Kitchen.
Location: View on Bing Maps | View on Google Maps
Images: Small | Medium | Large
WOODFIELD is approached off a by-road about 3 miles from Bromyard, 14 Stourport, 14 Worcester and 16 Hereford. It is in a south facing position set amidst the beautiful rolling countryside of east Herefordshire.
This newly completed conversion of a former agricultural building has been carried out to a high specification and includes the very latest floor, wall and roof insulation.
It is constructed of rendered block work to first floor level with brick insulation and plasterboard, to eaves level it is painted board with 12 inch insulation and plasterboard. The roof is tile effect sheeting under which is insulation. In the floor there is 4 inch insulation. The party wall has been sound tested and the full SAP calculations are available for inspection. The house has colour coded frame double glazing, Artel pellet stove/heater, Sheraton kitchen with island unit, fitted carpets and en-suites to two bedrooms.
THE HOUSE CARRIES A 6-YEAR ARCHITECH'S CERTIFICATE
Outside there is a shared sweeping drive to the fenced parking area and front garden. To the side and rear there are attractively laid out garden areas with views to open fields.
The accommodation, with approximate measurements, comprises:-
Steps from the drive through a timber pergola to a path and the front door.
HALL with boot cupboard and door to
SPECTACULAR OPEN PLAN SITTING ROOM / DINING ROOM / KITCHEN (37’4" x 15’2" narrowing to 12'7")
The Sitting Room Area
South facing French doors with window over, high sloping ceiling and Artel stove/heater with automatic lighting and ducted hot air to the inner hall and landing.
The Dining Room Area
Lower ceiling level with 9 inset lights and French doors to side path and garden.
The Kitchen Area
Sheraton range of base and wall units in Hickory? of cupboards, drawers and display cabinet, integral electric oven and grill, integral full height fridge, granite work surface with splash back, inset 5-ring ceramic hob with stainless steel chimney style extractor over.
Matching island unit with integral dishwasher, granite work surface, inset 1.5 bowl sinks with mixer taps also supplying boiling water, feature hanging 3-lamp fitting. French doors to rear garden with views to open fields and woodland, high ceiling. Door to
UTILITY Base and wall units to match kitchen, space for washing machine, granite work surface with tiled splash back and inset sink with mixer tap. Window to rear.
Arch from dining room to
INNER HALL Inset ceiling lights.
BEDROOM 1 EN-SUITE (15’1" x 8'10") Inset ceiling lights and window to rear with view to open fields.
EN-SUITE
of WC, hand basin, half-tiled walls, ladder style towel rail, extractor and glazed sliding door to tiled shower.
BEDROOM 2 (15’4" x 9'0") Inset ceiling lights and window to front.
BATHROOM
White suite of P-shaped panelled bath with tiling, glazed screen and shower over, hand basin set onto a vanity unit, WC with concealed cistern. Part tiled walls, ladder towel rail, shelf, extractor.
Open tread stairs from the hall to
LANDING
BEDROOM 3 EN-SUITE (12’7" x 11’4") Shaped ceiling with inset lights and Velux window, doors each side of room to walk-in large under eaves wardrobes with storage.
EN-SUITE Hand basin set onto a vanity unit, WC, half-tiled walls, ladder style radiator, extractor, folding glazed door to tiled shower with rainwater head and hand held unit.
BEDROOM 4 (13’0" x 11'5") This feature room has inset ceiling lights, French doors and a Juliette balcony overlooking open fields.
OUTSIDE
The property is approached by a shared drive off the by road which sweeps around the south garden to a PARKING AREA of stone and Forest of Dean chippings.
THE FRONT GARDEN
This is bounded by a fence of stakes and netting being south facing and down to grass. Near the house there is a timber pergola over steps leading to a path and the front door. To the side of the pergola there is a sloping raised bed of shrubs.
THE SIDE GARDEN
A wide paved path with timber retaining wall, border of shrubs, timber steps to a patio of paving and Forest of Dean chippings. To the side of the patio there is a vegetable garden.
THE REAR GARDEN
Wide paved path and terrace, lawn, timber edged raised island border and matching raised fish pool with circulating pump.
There is a fine view to open fields and woodland.
SERVICES
Mains electricity and water. Drainage by a treatment plant.
COUNCIL TAX BAND - E
DIRECTIONS
From Bromyard take the B4203 Stourport road. After 3 miles turn left signed Collington and Saltmarsh Village Hall. Take the turning on the left signed The Green and follow the road keeping to the left.
VIEWING
Strictly by prior appointment with the Agent on 01885 482171.
THE PROPERTY MISDESCRIPTIONS ACT 1991
The Agent has not tested any apparatus, equipment, fixtures and fittings or services and so cannot verify that they are in working order or fit for the purpose. A Buyer is advised to obtain verification from their Solicitor or Surveyor. References to the Tenure of a Property are based on information supplied by the Seller. The Agent has not had sight of the title documents. A Buyer is advised to obtain verification from their Solicitor. Items shown in photographs are NOT included unless specifically mentioned within the sales particulars. They may however be available by separate negotiation. Buyers must check the availability of any property and make an appointment to view before embarking on any journey to see a property.

