
Bringsty, WORCESTER
|
|
Ref: BB003012 |
Bedrooms: 4 |
In an elevated position 'away from it all' with superb views over undulating farmland to Bromyard Downs. About 3 miles Bromyard, 14 Worcester and 15 Hereford. To Let: £1,200 |
||
Property Type & Style: Character Property - Farm House
Accommodation: Hall, 18’ Drawing Room, 19’ Dining Room, Sitting Room, 25’ Kitchen / Breakfast Room, Utility, Wet Room, Landing, Four Bedrooms, Two Shower Rooms, Laundry, Parking, Garage, Gardens on Three Sides with Views. EPC - C.
Overview: A Substantial Period Stone Farm House with Oil Fired Central Heating, uPVC Double Glazing, Fitted Kitchen, Wet Room and Large Drawing Room.
Location: The Scar, Bringsty, WORCESTER WR6 5TH
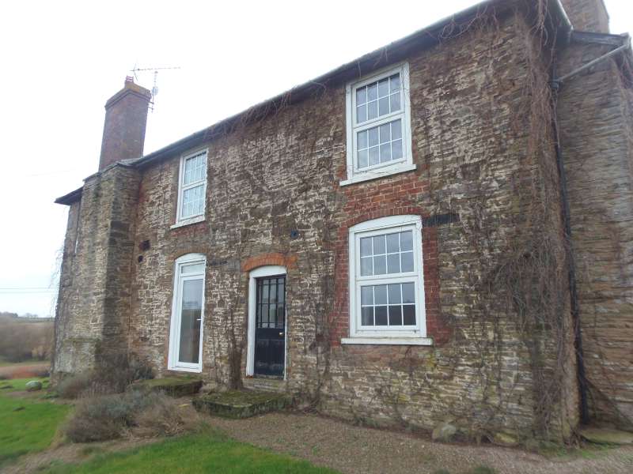
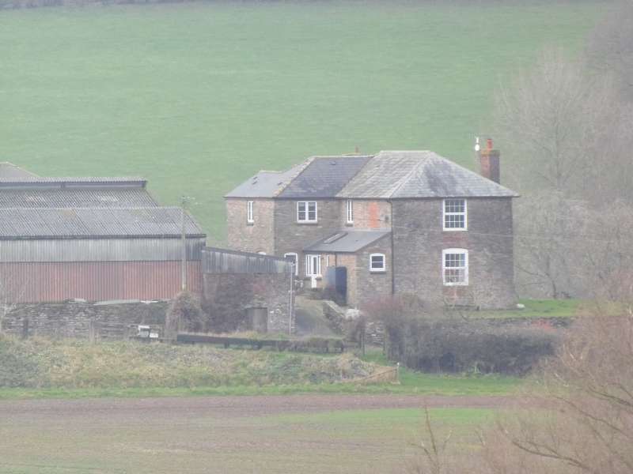
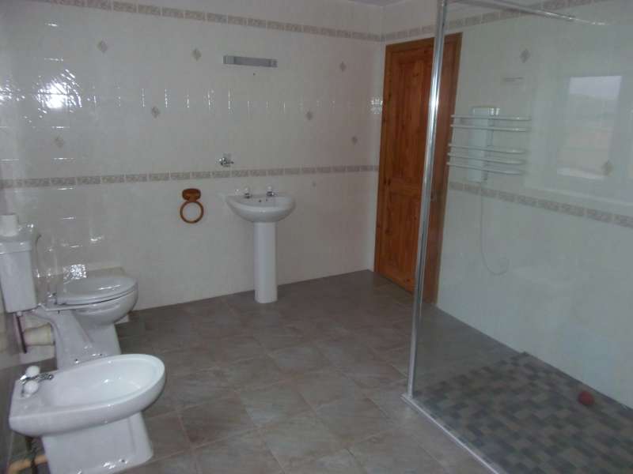
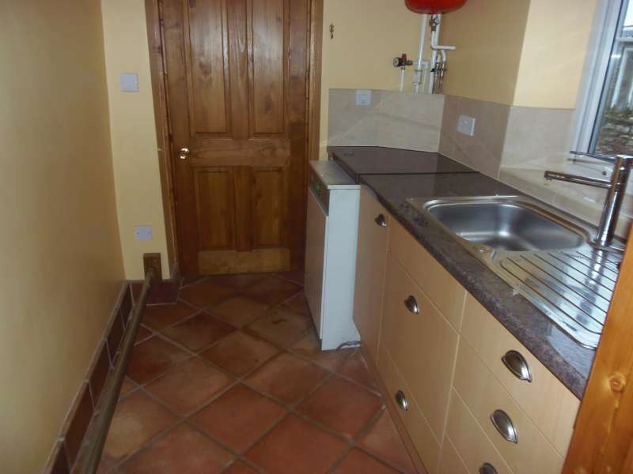
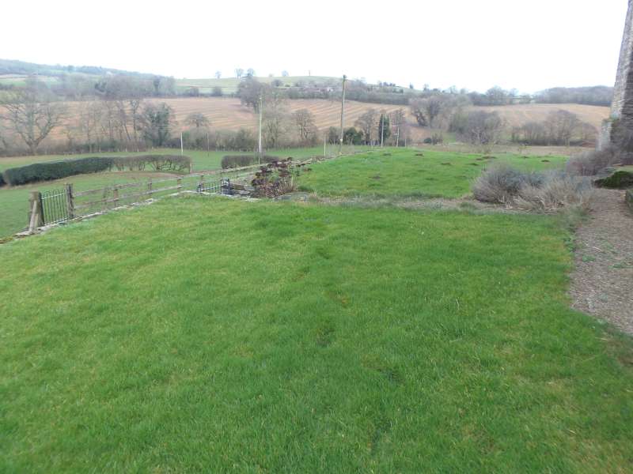
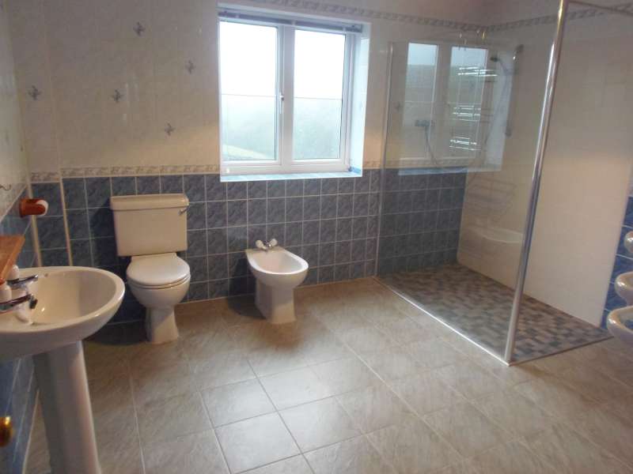
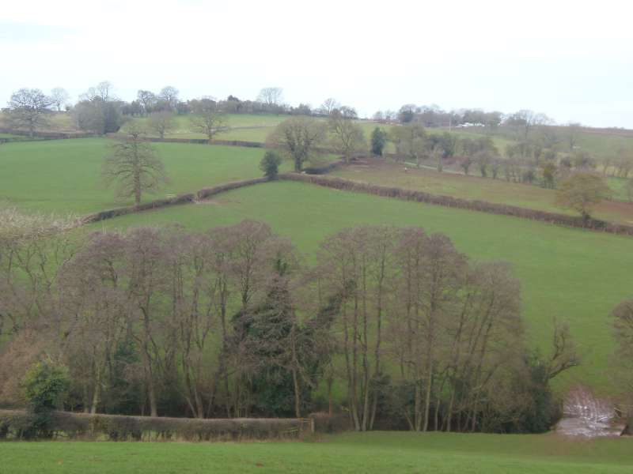
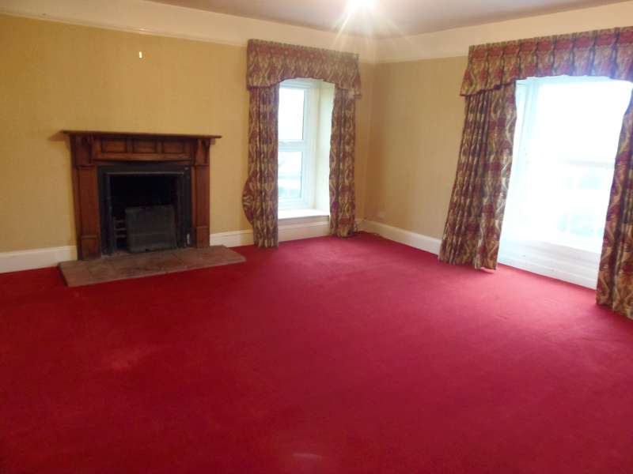
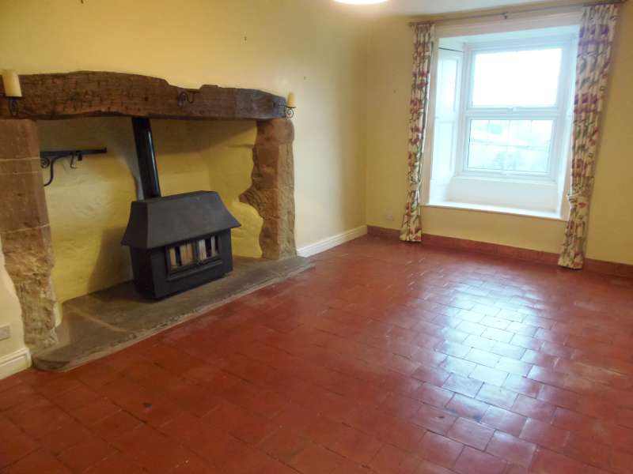
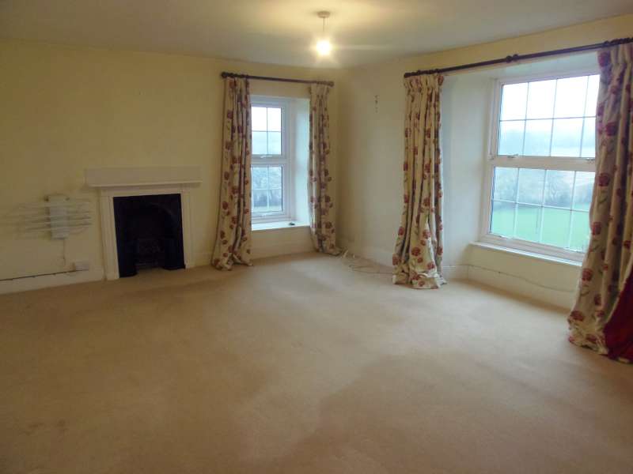
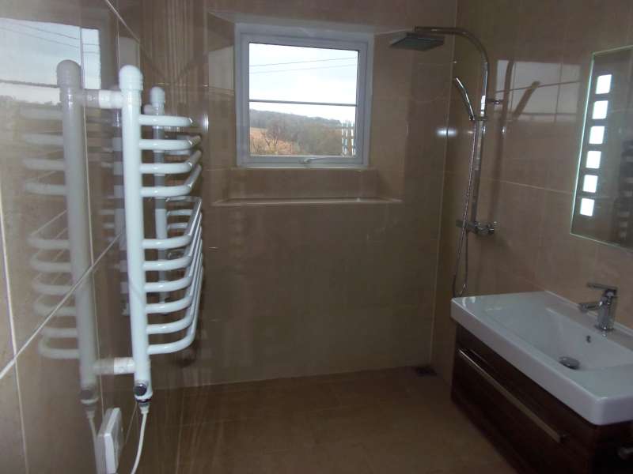
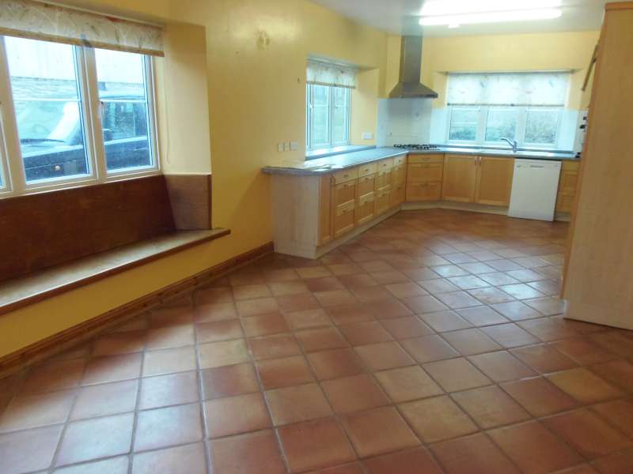
THE SCAR FARMHOUSE
is approached by a long private tarmac road and through the concrete road of the farm buildings or a stoned drive to the side of the buildings to the parking area.
The farmhouse has superb uninterrupted views to the front and sides over undulating farmland to distant hills and Bromyard Downs.
uPVC frame door and side windows to
HALL with tiled floor and Velux window, under floor heating.
KITCHEN / BREAKFAST ROOM (24'11" x 10'11")
Kitchen Area has base units with light wood fronts, integral electric double oven, space with dishwasher, work surface with inset sink and mixer tap, inset 4-ring LPG hob with extractor over. Large breakfast area with inset seat, five windows, tiled floor, alcove with brick arch. Under floor heating.
UTILITY
with tiled floor, base unit with oil boiler, worktop with inset sink, door to
WET ROOM
Tiled floor and walls, shower with rain and hand held shower head, heated towel rail, WC, hand basin with drawer under. Wall mirror and window. Under floor heating.
INNER HALL / PASSSAGE with tiled floor, radiator, coat hooks and doors to
DRAWING ROOM (18'6" x 16'1")
Open fireplace with moulded timber surround and tiled hearth, carpet, two radiators, picture rail and two windows with curtains having superb views over open fields to Bromyard Downs.
SITTING ROOM / OFFICE (10'10" x 10'5") Carpet, radiator, insets each side chimney breast with low cupboards, glazed uPVC door to garden and view to Bromyard Downs.
DINING ROOM (19'0" x 11'5")
Large inglenook fireplace with stone sides, hearth and oak beam over. Tiled floor, radiator, window with view to Bromyard Downs. Door to kitchen.
STORE ROOM under stairs.
Stairs from the hall to
SPACIOUS LANDING with carpet, two radiators, window with view to open fields.
BEDROOM 1 (19'2" x 13'7")
Carpet, radiator, towel rail, Edwardian style fireplace, two windows with curtains and superb views.
BEDROOM 2 (13'4" x 10'9") Carpet, radiator, window with curtains and magnificent view to the Bromyard Downs.
Door to built-in wardrobe with rail.
BEDROOM 3 Carpet, radiator, window with curtains and view to Bromyard Downs, door to cupboard.
BEDROOM 4 EN-SUITE (14'6" x 9'7") Carpet, radiator, window with curtains and view to open fields. Door to
EN-SUITE SHOWER ROOM (11'5" x 10'0")
Walk-in large shower with glazed screen, hand basin, WC and bidet. Tiled floor and walls, heated towel rail, window, door to
LARGE AIRING ROOM with tiled floor, slatted shelving, hot water cylinder, plumbing for washing machine, window. Door to
FAMILY SHOWER ROOM (11'1" x 9'3")
Fitted as previous shower room.
Door to landing.
OUTSIDE
Concrete yard / parking area to a stone
GARAGE with double doors.
THE GARDENS
These are on three sides of the house and comprise lawn areas with stone retaining walls and superb views over open fields to Bromyard Downs. Lower garden area of lawns and borders.
SERVICES
Mains electricity and private drainage. The mains water is supplied free of charge.
COUNCIL TAX BAND - E
NO SMOKING, NO PETS & NO DSS
THE RENT
£1200 pcm exclusive, payable monthly in advance. A deposit equal to five weeks rent will be payable upon signing the agreement.
REFERENCES
Previous landlord’s reference – if applicable, two private references, employer’s reference and bank/building society reference will be required.
APPLICATIONS
To be made in writing on a form available from our office.
DIRECTIONS
From Bromyard take the A44 Worcester road. After 1.5 miles turn right onto the B4220 Malvern road and after a further 1.5 miles turn right onto the private drive over a cattle grid and signed Scar Farm. Follow this road and bear right towards the farm.
VIEWING
Strictly by prior appointment with the Agent on 01885 482171.
THE PROPERTY MISDESCRIPTIONS ACT 1991
The Agent has not tested any apparatus, equipment, fixtures and fittings or services and so cannot verify that they are in working order or fit for the purpose. A Buyer is advised to obtain verification from their Solicitor or Surveyor. References to the Tenure of a Property are based on information supplied by the Seller. The Agent has not had sight of the title documents. A Buyer is advised to obtain verification from their Solicitor. Items shown in photographs are NOT included unless specifically mentioned within the sales particulars. They may however be available by separate negotiation. Buyers must check the availability of any property and make an appointment to view before embarking on any journey to see a property.
