
Tenbury Road, BROMYARD
|
|
Ref: BB003017 |
Bedrooms: 1 |
In an elevated position with superb views to the south over the renowned Frome Valley to Bromyard Downs and the Malvern Hills. About half a mile from Bromyard. For Sale: £11,000 |
||
Property Type & Style: Mobile/Park Home - Mobile Home
Accommodation: Hall, Cloakroom, Fitted Kitchen, Lounge, Master Bedroom, Jack & Jill Shower Room, Utility / Store Room, New uPVC Decking, Attractive Gardens.
Overview: A Spacious One Bedroom Park Home 37’ x 12’. In Excellent Decorative Order having uPVC Frame Double Glazing, LPG Central Heating, Fitted Kitchen and Fitted Carpets. IDEAL SECOND HOME / HOLIDAY HOME.
Location: 47 Rock Farm Caravan Park, Tenbury Road, BROMYARD HR7 4LP
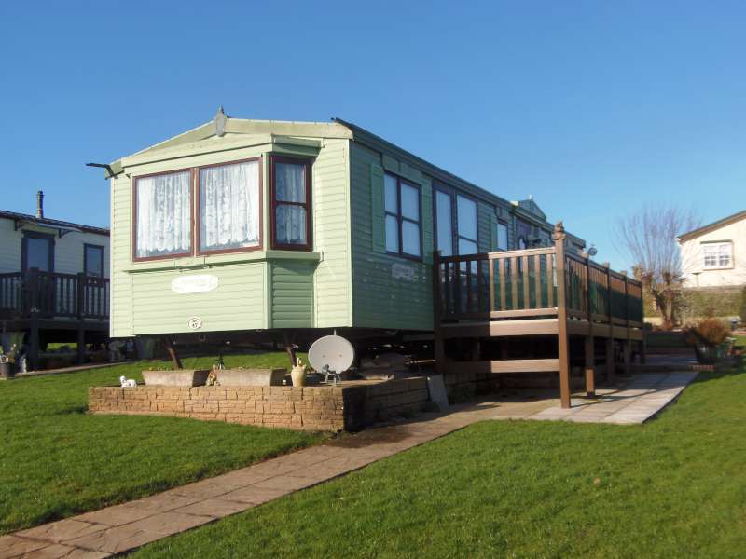
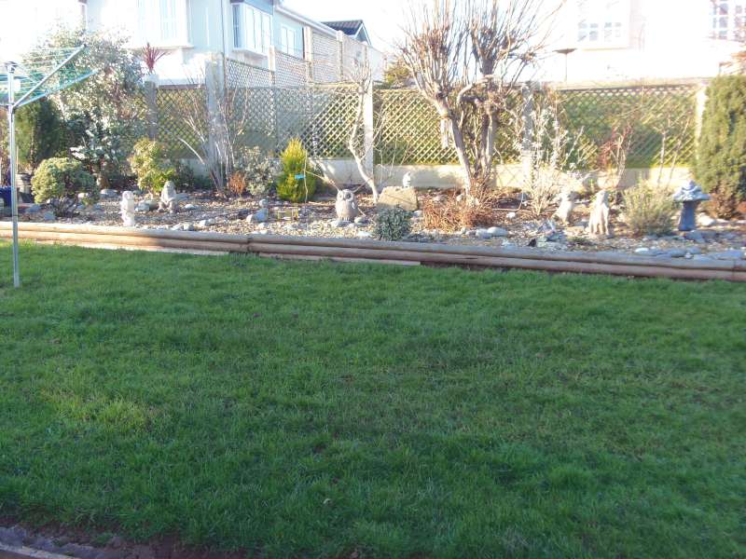
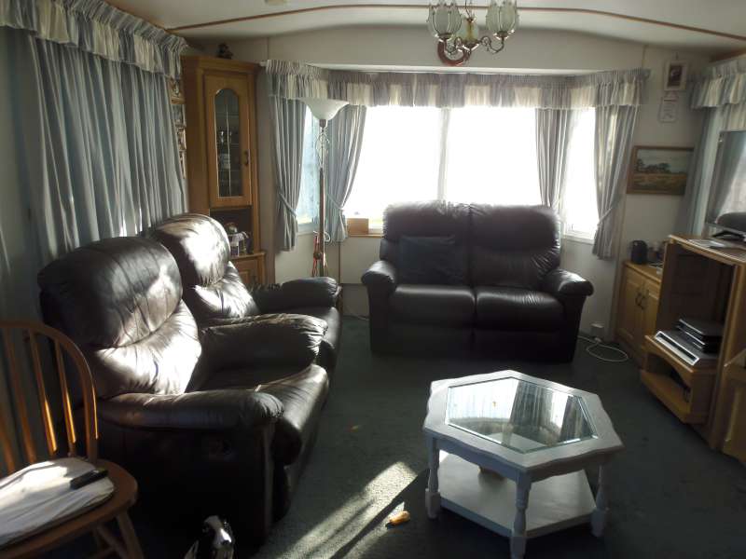
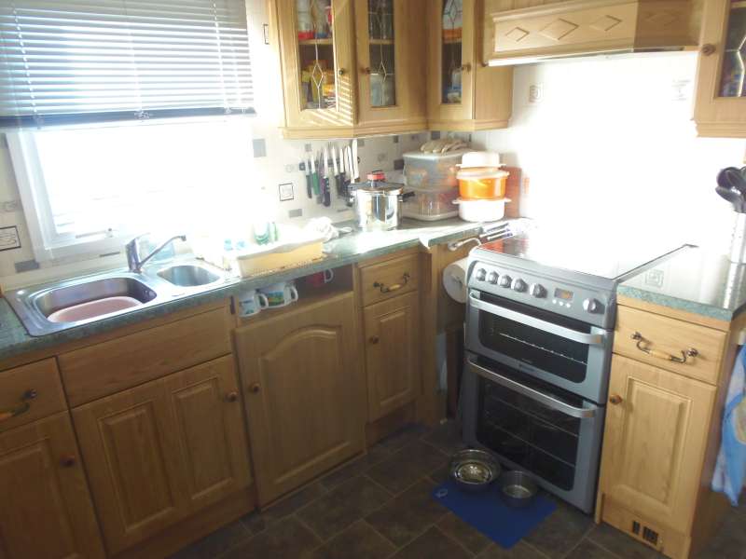
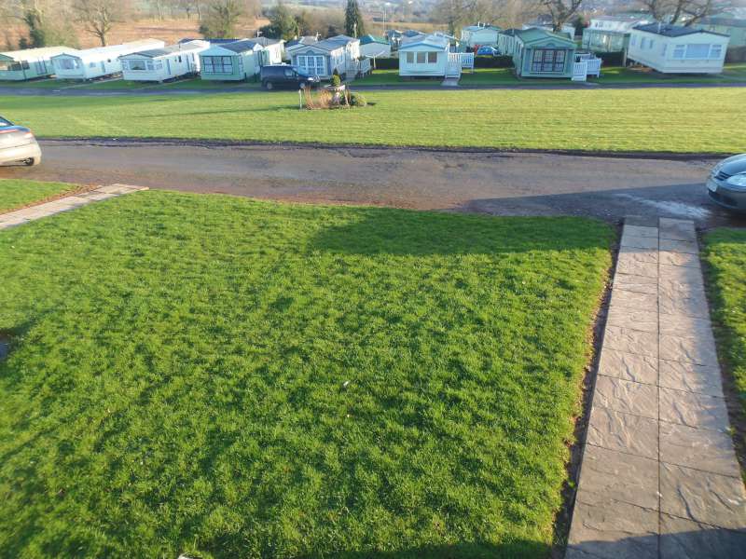
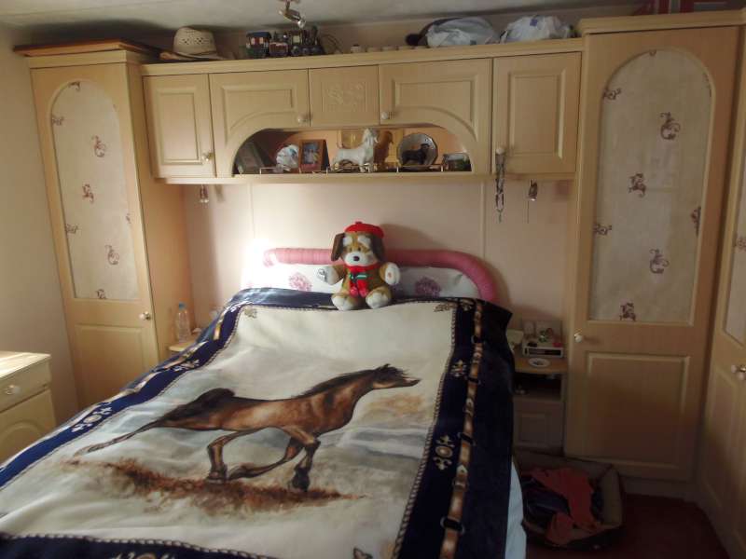
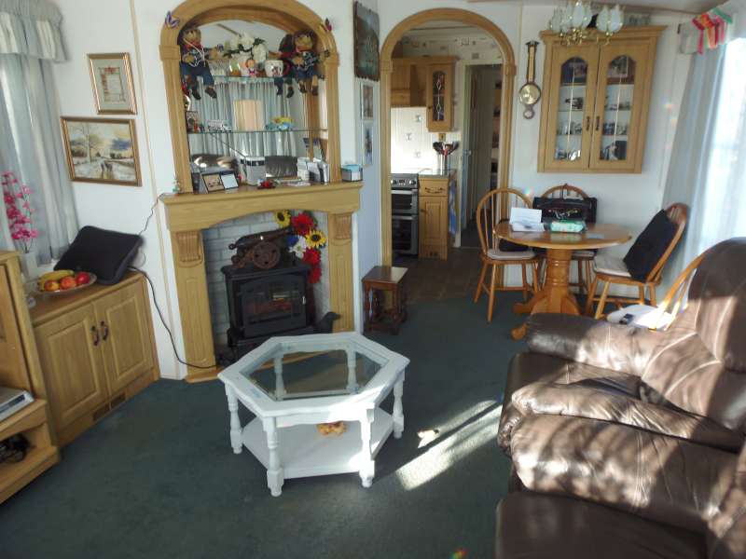
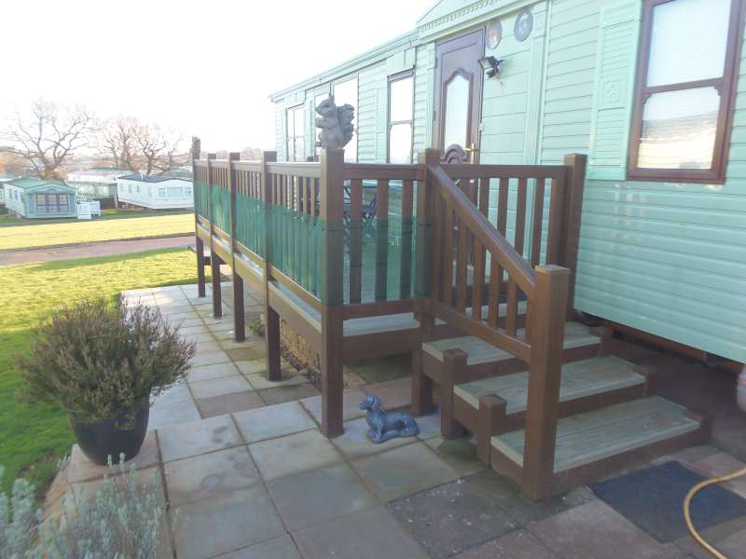
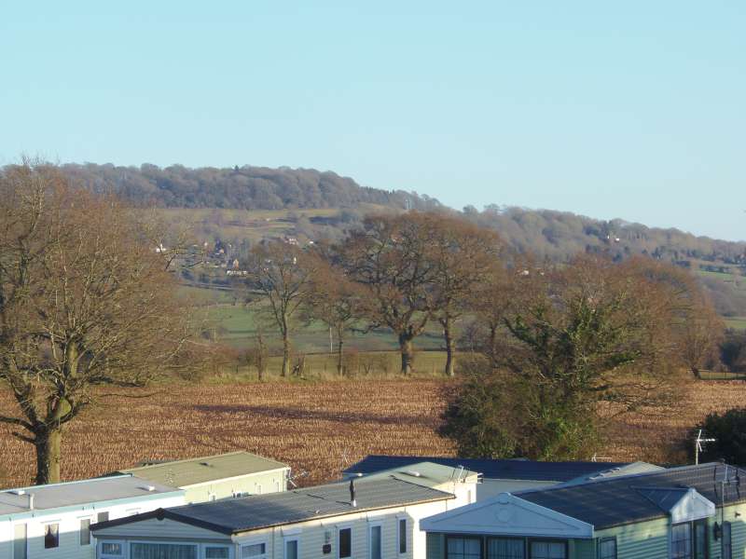
47 ROCK FARM CARAVAN PARK is a 37’ x 12’ Mayfair Super home which is about 17 years old and presented in excellent decorative order. It has uPVC frame double glazed windows and external doors, LPG warm air central heating to vents in each room, fitted carpets and floor coverings, fitted bedroom units, fitted kitchen and nearly new decking taking advantage of the views.
The home is in an elevated south facing position with magnificent views over the renowned Frome Valley to Bromyard Downs and Malvern Hills. Bromyard, with all its amenities, is well under a mile away.
There are lawns on each side of the home backed by an attractive chipping area of shrubs.
IDEAL AS A SECOND HOME OR HOLIDAY HOME
The accommodation, with approximate measurements, comprises:-
Steps to nearly new uPVC decking and the uPVC front door with leaded light.
HALL / PASSAGE
CUPBOARD with combi-boiler for the hot water.
CLOAKROOM WC, hand basin with mirror over, shelves and window.
Door to
KITCHEN (8'9" x 8'8" max meas)
Range of base and wall units of cupboards and drawers with light wood fronts, space and Hotpoint gas cooker, work surface with tiled splash back inset 1.5 bowl stainless steel sink and mixer tap, integral fridge. Vinyl floor, inset lights, window to side. Opening with light wood arch to
LOUNGE (16'5" x 11'11" max meas)
Light wood units of cupboards, TV cabinet, moulded fireplace surround with matching arched shelves and mirror back, corner display unit.
Three windows to sides, bay window to front (south) with superb views to Frome Valley, Bromyard Downs and Malvern Hills.
French doors to the decking area.
MASTER BEDROOM EN-SUITE (11'9" x 8'0")
Units in light wood of wardrobes each side of a opening for double bed, bedside cabinets, units over, chest of three drawers and dressing table with kneehole and mirror, window each side. Door to Jack & Jill en-suite of white hand basin with medicine cabinet over, WC and bath / shower with sliding doors and skylight over. Window to side and door to passage.
UTILITY / STORE ROOM (8'11" x 5'5") Suitable for conversion to single bedroom. Base unit with cupboard space and plumbing for washing machine, work surface with inset stainless steel sink, wall cupboard and shelves. Two windows to side and second door to passage.
OUTSIDE
From the service road / parking space a paved path leads to a decking area and front door.
To the front and side of the home there are lawns. Paved patio and path.
To the rear there is a lawn backed by an attractive chipping area with shrubs.
THE DECKING AREA This is uPVC and was added in 2018. Steps to a wicket gate, board style floor and paling style fencing.
From this area there are superb views over the Frome Valley to Bromyard Downs and Malvern Hills.
SERVICES
Mains electricity and water. LPG (bottle) central heating, drainage to park system.
COUNCIL TAX BAND - A
OUTGOINGS AND PARK RULES
The ground rent, grass cutting, general park upkeep, water, sewage etc. is £2430 for 2018 / 2019. A copy of the park rules are available at the agent's office.
DIRECTIONS
From Bromyard take the B4214 Tenbury Road, after half a mile turn right signed ‘Rock – Holiday Home Park’. Just past the office turn left.
VIEWING
Strictly by prior appointment with the Agent on 01885 482171.
THE PROPERTY MISDESCRIPTIONS ACT 1991
The Agent has not tested any apparatus, equipment, fixtures and fittings or services and so cannot verify that they are in working order or fit for the purpose. A Buyer is advised to obtain verification from their Solicitor or Surveyor. References to the Tenure of a Property are based on information supplied by the Seller. The Agent has not had sight of the title documents. A Buyer is advised to obtain verification from their Solicitor. Items shown in photographs are NOT included unless specifically mentioned within the sales particulars. They may however be available by separate negotiation. Buyers must check the availability of any property and make an appointment to view before embarking on any journey to see a property.
