
48 New Road, BROMYARD
|
|
Ref: BB003027 |
Bedrooms: 6 |
In an elevated south facing position within walking distance of the town centre, its amenities and the two schools.
For Sale:
£275,000 |
||
Property Type & Style: House - Town House
Accommodation: Porch, Reception Hall, Drawing Room, Dining Room, Breakfast Kitchen, Pantry, Rear Hall, Landing, Three Bedrooms, Bathroom, Second Floor Landing and Three Bedrooms, Covered Rear Yard, WC, Store Room, Gardens with Silvan Backdrop. EPC - pending.
Overview: A Character Edwardian Six Bedroom Semi-Detached Town House Being The Ideal Subject for Further Improvement. Mains Gas Central Heating, uPVC Double Glazing Set in Attractive Gardens.
Location: Rockland, 48 New Road, BROMYARD HR7 4AJ
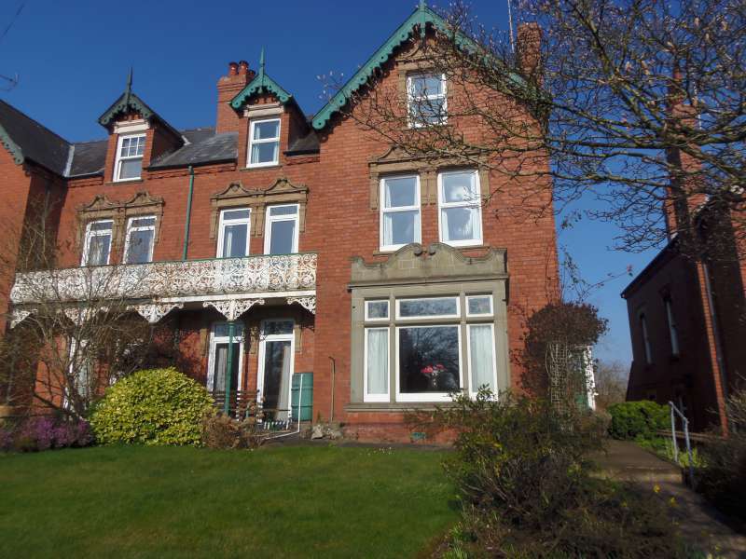
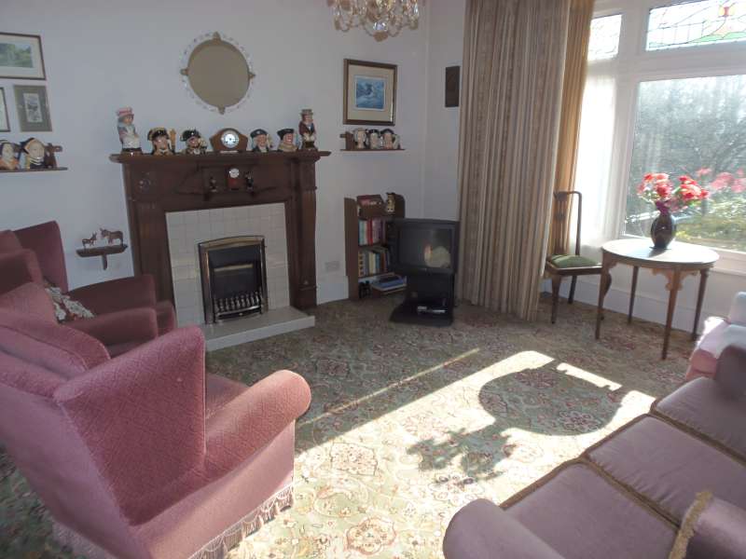
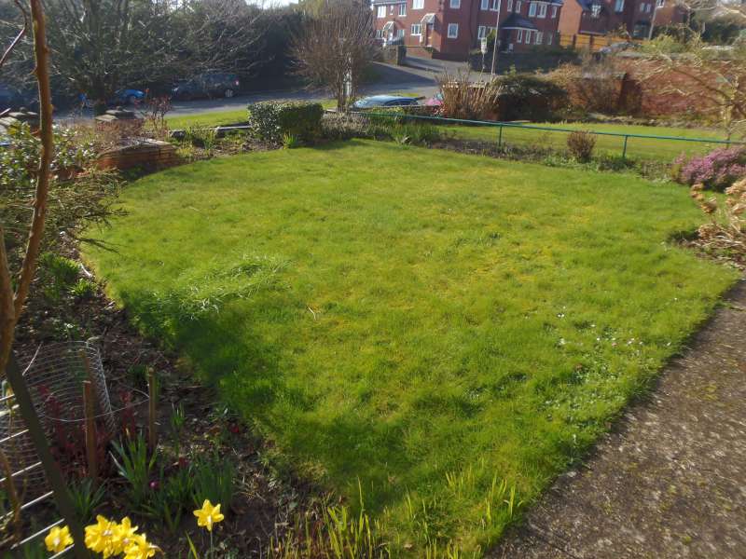
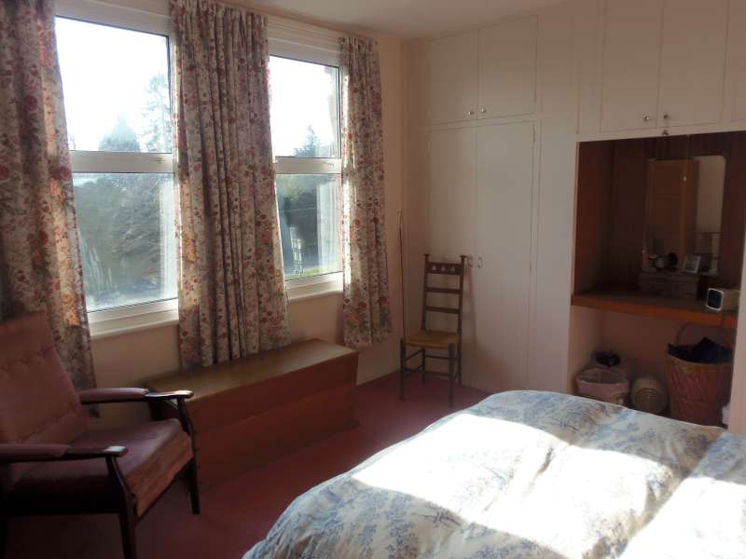
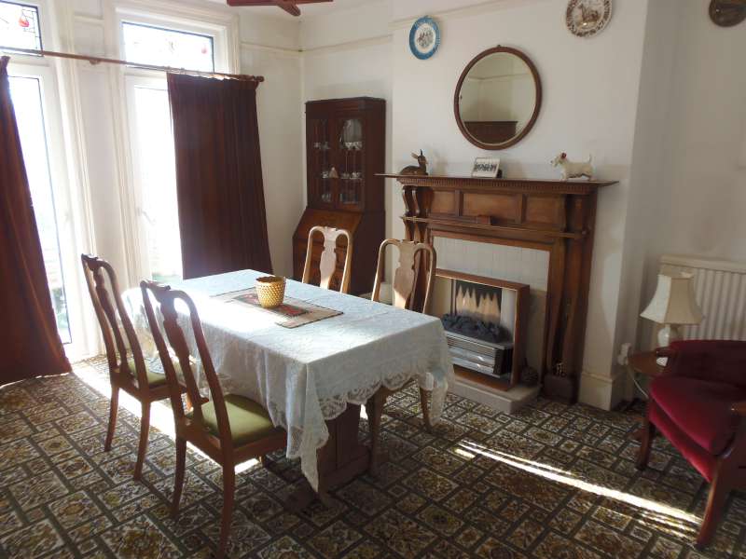
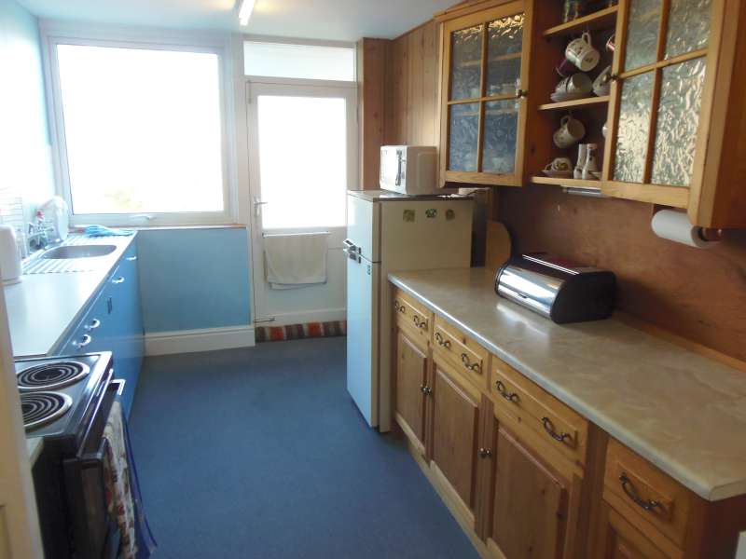
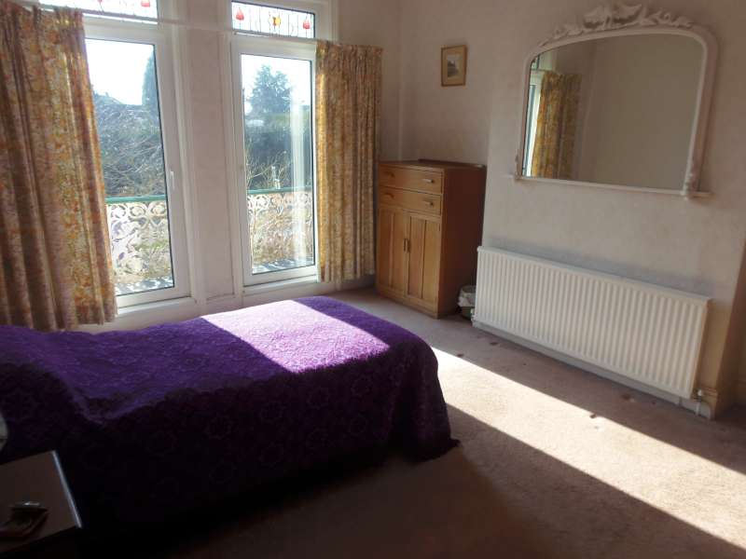
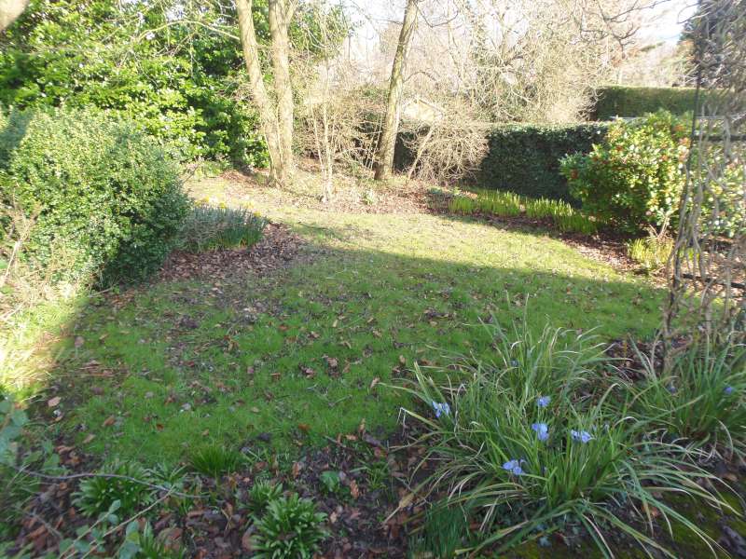
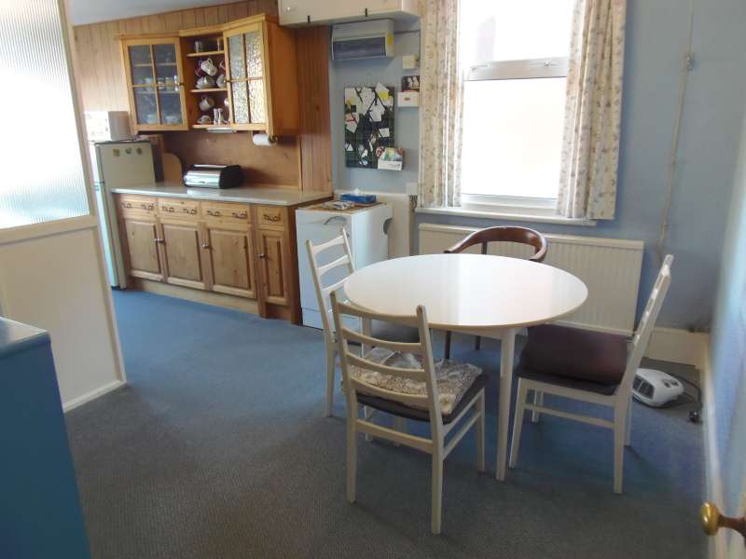
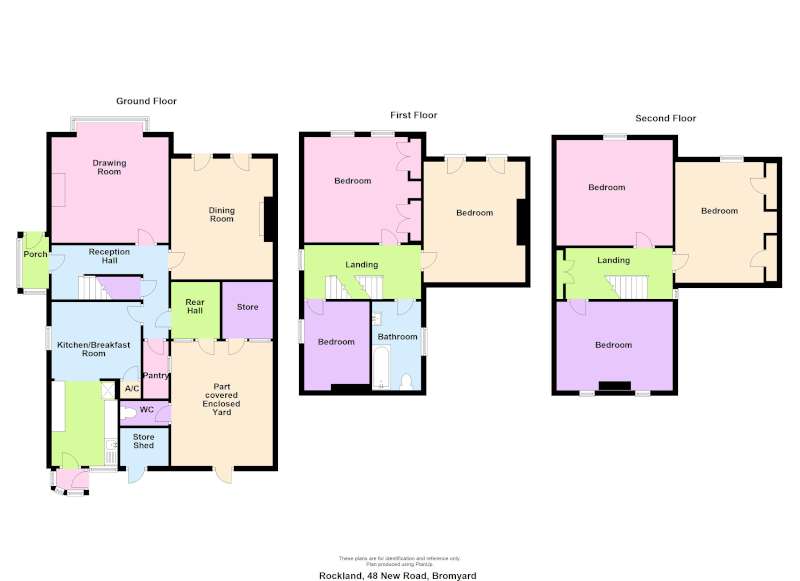
ROCKLAND, 48 NEW ROAD is in an elevated south facing position with views from the front through to open fields. It is within comfortable walking distance of the town centre, its amenities, the primary and secondary schools. Approx 12 miles Hereford, 14 Worcester, 12 Malvern and 16 the M5.
This substantial Edwardian town house is constructed of brick with some carved stonework features under a slate roof and is the ideal subject for further modernisation. It has uPVC frame double glazed windows and front door, mains gas fired central heating to radiators on the ground and first floors and original fireplaces in two reception rooms.
The property is fronted by an original brick wall with stone capping leading to attractive front and rear gardens with a silvan backdrop.
The accommodation, with approximate measurements, comprises:-
GLAZED PORCH of timber frame, quarry tile floor and uPVC frame front door with coloured leaded lights.
RECEPTION HALL radiator.
DRAWING ROOM (15'6" into bay x 14'4")
Feature south facing bay window with original upper coloured leaded lights, original moulded timber fireplace with tiled inset and hearth housing a coal effect living flame gas fire. Radiator.
DINING ROOM (14'10" x 12'5")
Original moulded timber fire surround with tiled inset and hearth, radiator, picture rail, two south facing uPVC double glazed doors with original coloured leaded lights over to terrace.
PASSAGE with hat and coat hooks, doors to
CUPBOARD under stairs with shelves.
PANTRY with quarry tile floor, shelves and window.
L-SHAPED KITCHEN / BREAKFAST ROOM (19'11" x 7'7" Av.)
THE KITCHEN AREA
Base and wall units of cupboards and drawers, space and point for electric cooker, work surfaces and stainless steel double drainer sink. Window to rear garden and part glazed door to timber framed glazed rear porch.
THE BREAKFAST AREA
Radiator, window to side, gas boiler, wall cupboard and door to airing cupboard with insulated hot water cylinder, immersion heater and shelving.
Door from passage to
REAR HALL (7'0" x 6'0") Shelves, plumbing for washing machine, window and part glazed door to rear.
Stairs from the hall to spacious landing.
LANDING with radiator and window to side.
BEDROOM 1 (14'10" x 12'5")
Radiator, two uPVC frame double glazed doors to south facing
BALCONY with ornate iron railings and view to open fields.
BEDROOM 2 (14'4" x 13'0" inc. wardrobes)
Radiator, full width hanging rails and shelves, central dressing table and cupboards over. Two south facing windows with view through to open fields.
BEDROOM 3 (10'2" x 8'0") Radiator, electric wall heater and window to side.
BATHROOM (10'10" x 5'11") Suite of panelled bath with rail, curtain and Triton electric shower over, hand basin with mirror over, WC. Radiator electric towel rail, shaver point, medicine cabinet, fully tiled walls and window.
Stairs from the landing to the second floor.
LANDING with skylight, fitted cupboards and electric heater.
BEDROOM 4 (11'4" x 14'11" into restricted height) Full width built-in wardrobes with central dressing table. South facing window with view to open fields.
BEDROOM 5 (13'2" x 14'3" into restricted height) South facing window with view to open fields.
BEDROOM 6 (11'3" x 14'5" into restricted height) Two windows with view to rear and open fields.
N.B. The above three bedrooms have electric heaters.
To the rear of the house there is a part covered enclosed yard with brick floor and brick wall to side. Doors to
WC
STORE SHED with exposed brick walls, shelf, window and part glazed door.
THE FRONT GARDEN
A retaining brick wall with shaped stone coping on two sides with pedestrian gate on two pillars to steps and path to the front door. The garden is attractively laid out with shaped lawn, borders of shrubs, area with climbing rose and clematis, amelanchier tree and a terrace.
A concrete path to the side of the house with border to one side leads to the
REAR GARDEN
This is of good size bounded by hedges with a silvan backdrop. Full width concrete terrace with view from the side to the Bromyard Downs. Paved paths with borders of shrubs, stone edging, lawn and various trees.
INSET GARDEN SHED
SERVICES
Mains electricity, gas, water and drainage.
COUNCIL TAX BAND - E
VIEWING
Strictly by prior appointment with the Agent on 01885 482171.
THE PROPERTY MISDESCRIPTIONS ACT 1991
The Agent has not tested any apparatus, equipment, fixtures and fittings or services and so cannot verify that they are in working order or fit for the purpose. A Buyer is advised to obtain verification from their Solicitor or Surveyor. References to the Tenure of a Property are based on information supplied by the Seller. The Agent has not had sight of the title documents. A Buyer is advised to obtain verification from their Solicitor. Items shown in photographs are NOT included unless specifically mentioned within the sales particulars. They may however be available by separate negotiation. Buyers must check the availability of any property and make an appointment to view before embarking on any journey to see a property.
