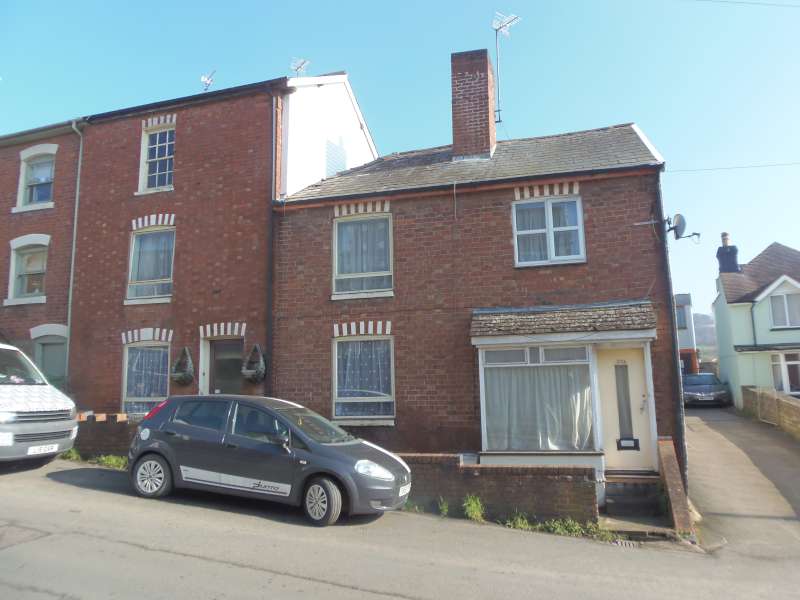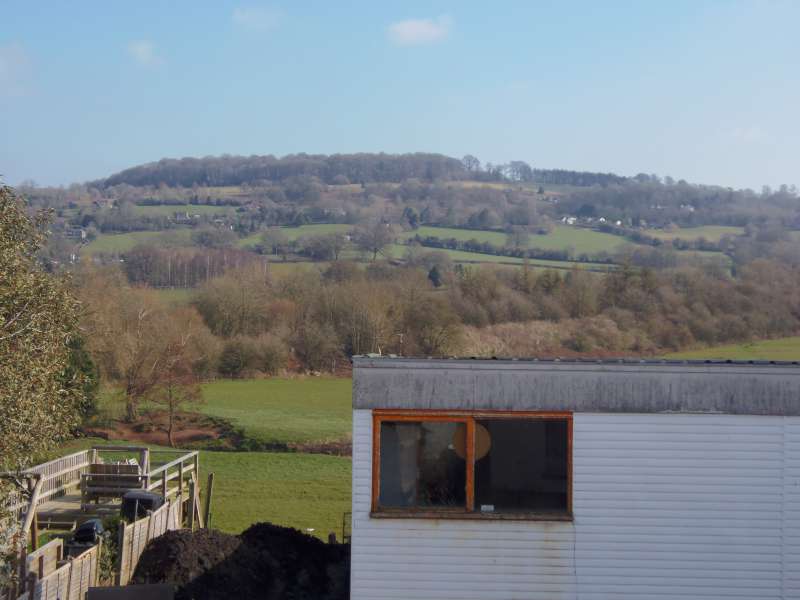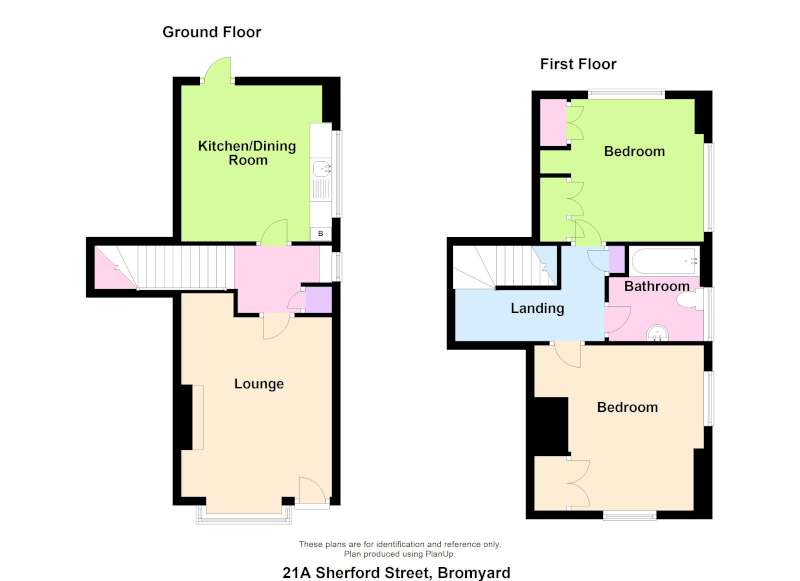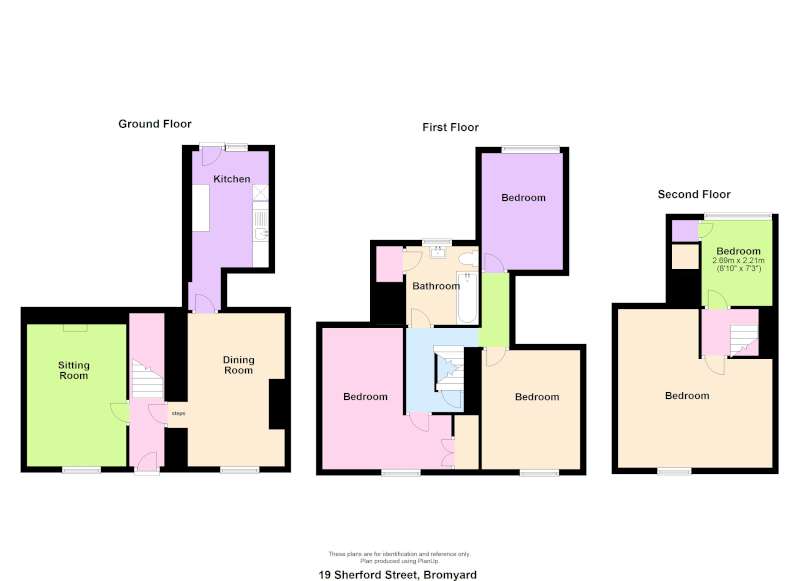
Sherford Street, BROMYARD
|
|
Ref: BB003028 |
Bedrooms: 0 |
WITHIN CLOSE WALKING DISTANCE OF THE TOWN CENTRE
For Sale:
£195,000 |
||
Property Type & Style: House - Cottage
Accommodation: ONE TWO-BEDROOM COTTAGE WITH MAINS GAS CENTRAL HEATING AND UPVC DOUBLE GLAZING
ONE FIVE-BEDROOM THREE STOREY COTTAGE BOTH HAVING A REAR YARD AND AN OFF-ROAD DESIGNATED CAR PARKING SPACE
Overview: A DEVELOPMENT OPPORTUNITY OF TWO END OF TERRACE TOWN COTTAGES BOTH IN NEED OF REPAIR, MODERNISATION OR ACCOMMODATION RE-DESIGNING (Subject to necessary permission)
Location: 19 & 21A, Sherford Street, BROMYARD HR7 4DL




19 & 21A SHERFORD STREET are two joining end of terrace period town cottages offering a development opportunity to repair, modernise and re-organise the accommodation layout (subject to necessary permissions).
The properties are within close walking distance of the town centre and all its amenities. Both have rear covered yards and a car parking space.
21A SHERFORD STREET
This is the end of terrace cottage which has full mains gas central hearing to radiators and uPVC frame double glazed windows with the exception of the bay. Small front yard and steps to the entrance door and
LOUNGE (13’5" x 11'2") Brick fireplace with gas fire, large bay window to front (not double glazed).
INNER HALL Radiator, cupboard and window to side.
DINING KITCHEN (11’11" x 11’8") Base units, space for washing machine, work surface and stainless steel sink. Nearly new gas combi boiler fitted July 2019, radiator, window to side and door to
COVERED REAR YARD
Stairs from the inner hall to
LANDING
BEDROOM 1 (12’4" x 10'9" av) Radiator, built-in wardrobe and two windows.
BEDROOM 2 Radiator, built-in wardrobes with dressing table, two windows.
BATHROOM Panelled bath, hand basin and WC. Radiator, part tiled walls and window.
SERVICES Mains electricity, gas, water and drainage.
COUNCIL TAX BAND - C
EPC - E
19 SHERFORD STREET
This is a mid terrace joining cottage being part two storey, part three storey with period features including exposed beams and floor boards. To the rear there is a flat roof extension. There is a mains gas pipe to the property.
Front door from Sherford Street to
HALL
SITTING ROOM (14'6" x 10'2") Exposed ceiling timber and window to front.
DINING ROOM (14'8" x 9'11") Fireplace, window to front and door to short passage and
KITCHEN (11'11" 7'7") Base and wall units, single drainer sink, tiled floor and door to
COVERED REAR YARD
Stairs from the hall to
LANDING with exposed timber.
L-SHAPED BEDROOM 1 (15'7" x 15'5" max meas) Exposed board floor, exposed wall and ceiling timbers, window to front.
BEDROOM 2 (12'3" x 10'0") Window to front.
BEDROOM 3 (12'1" x 8'5") Window to rear.
BATHROOM Basic suite of panelled bath, hand basin and WC. Airing cupboard with cylinder, exposed timbers.
Stairs from the landing to
SECOND FLOOR LANDING with exposed timbers.
L-SHAPED BEDROOM 4 (15'9" x 15'4" max meas) Exposed timbers,
sash window to front.
BEDROOM 5 (10'3" max x 8'9") Built-in cupboard, window to rear with lovely view through to Bromyard Downs.
SERVICES
Mains electricity, gas, water and drainage.
COUNCIL TAX BAND - D
EPC - G
VIEWING
Strictly by prior appointment with the Agent on 01885 482171.
THE PROPERTY MISDESCRIPTIONS ACT 1991
The Agent has not tested any apparatus, equipment, fixtures and fittings or services and so cannot verify that they are in working order or fit for the purpose. A Buyer is advised to obtain verification from their Solicitor or Surveyor. References to the Tenure of a Property are based on information supplied by the Seller. The Agent has not had sight of the title documents. A Buyer is advised to obtain verification from their Solicitor. Items shown in photographs are NOT included unless specifically mentioned within the sales particulars. They may however be available by separate negotiation. Buyers must check the availability of any property and make an appointment to view before embarking on any journey to see a property.
