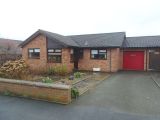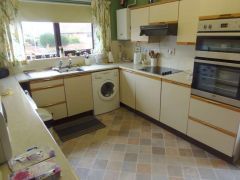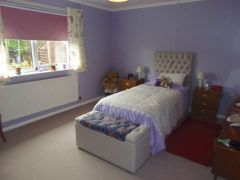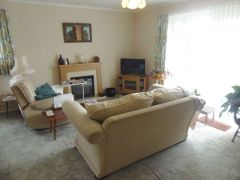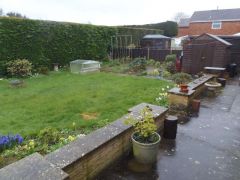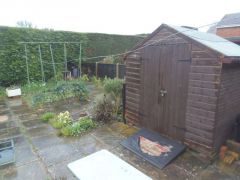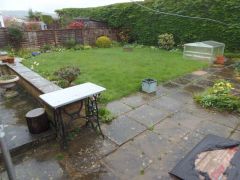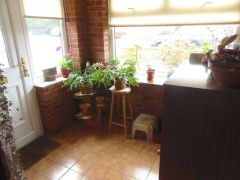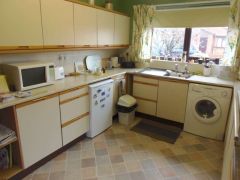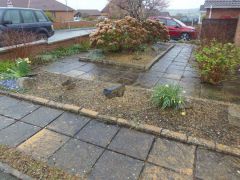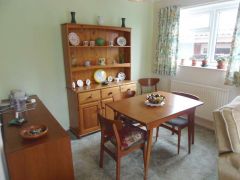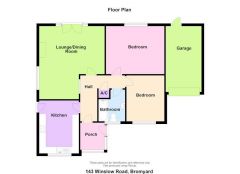Winslow Road, BROMYARD |
||
|
|
Ref: BB003034 |
Bedrooms: 2 |
In an elevated position on the outskirts of town within walking distance of the shop at Flaggoners Green and the two schools.
For Sale:
£229,950 |
||
Back | Previous Property | Next Property | Contact us | Printer-friendly
Property Type & Style: Bungalow - Bungalow
Accommodation: Enclosed Porch, Hall, 18’ L-Shaped Lounge / Dining Room, Fitted Kitchen, Two Bedrooms, Bathroom, Attached Garage, Parking, Attractive Front Garden, South Facing Rear Garden. EPC - D.
Overview: A Spacious Link Detached Two Bedroom Bungalow with Mains Gas Central Heating, uPVC Frame Double Glazing, Fitted Carpets and Attached Garage.
Location: View on Bing Maps | View on Google Maps
Images: Small | Medium | Large
143 WINSLOW ROAD is in an elevated position on the outskirts of Bromyard within walking distance of the shop at Flaggoners Green, the primary and secondary schools. The town bus passes by the property.
This spacious bungalow, which is in excellent decorative order, has full mains gas central heating from a Glow Warm boiler to radiators with thermostats, uPVC frame double glazing to windows, French doors and external doors the majority of which was fitted in 2014, fitted carpets and floor coverings. The L-shaped lounge / dining room is a particular feature having French doors facing south over the rear garden.
Outside there is ample parking, an attached single garage, attractive front garden with low wall and island borders., The south facing rear garden is of good size, secluded having paths, patio, lawn and borders.
The accommodation, with approximate measurements, comprises:-
Part glazed front door with side window to enclosed
PORCH (6'11" x 6'8")
Tiled floor, large window to front, side window and part glazed door to
RECEPTION HALL / PASSAGE Radiator, window to dining area with frosted glass, access to insulated loft space.
AIRING CUPBOARD Insulated hot water cylinder and shelving.
L-SHAPED LOUNGE / DINING ROOM (17'11" x 16'0" max meas)
Two radiators, cornice, south facing French doors with side panels to the rear garden, window to side.
KITCHEN (12'11" x 9'7")
Range of base and wall units of cupboards and drawers, integral Beko electric double oven fitted in 2017, spaces for washing machine and fridge,
work surfaces with tiled splash back, inset stainless steel single drainer sink, inset 4-ring ceramic hob new in 2017 with extractor over. Vinyl floor covering, radiator, Glow Warm gas fired boiler and programmer, window to front and part glazed door to side path.
BEDROOM 1 (14'3" x 11'1")
Radiator, cornice, bed pull switch, window to rear garden.
BEDROOM 2 (11'3" x 9'3") Radiator, cornice, window to front.
BATHROOM Suite of panelled bath with tiling, rail, curtain and Triton electric shower over, WC, hand basin with glass shelf and mirror over. Half tiled walls, radiator, window with tiled sill.
ATTACHED GARAGE (16'0" x 8'9") with up and over door, concrete floor, shelves, ship light, power points and part glazed door to rear garden.
THE FRONT
This has a low brick stone capped wall with opening to the tarmac drive / parking area. Paved path to front door, paved areas with island border of shrubs. Outside light. Paved path along the side of the bungalow.
THE REAR GARDEN
This is bounded by lap fences and a trimmed fir hedge affording a secluded good sized south facing area.
Paved paths, low stone wall, patio, lawn, borders of shrubs,
vegetable plot and a timber garden shed.
SERVICES
Mains electricity on a smart meter, gas, water by a meter and drainage.
COUNCIL TAX BAND - C
DIRECTIONS
From the town centre take the A44 Leominster road. Just past the shop and Flaggoners Green and the traffic lights turn right into Winslow Road. After the right hand bend the property is on the right hand side.
VIEWING
Strictly by prior appointment with the Agent on 01885 482171.
THE PROPERTY MISDESCRIPTIONS ACT 1991
The Agent has not tested any apparatus, equipment, fixtures and fittings or services and so cannot verify that they are in working order or fit for the purpose. A Buyer is advised to obtain verification from their Solicitor or Surveyor. References to the Tenure of a Property are based on information supplied by the Seller. The Agent has not had sight of the title documents. A Buyer is advised to obtain verification from their Solicitor. Items shown in photographs are NOT included unless specifically mentioned within the sales particulars. They may however be available by separate negotiation. Buyers must check the availability of any property and make an appointment to view before embarking on any journey to see a property.

