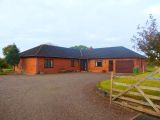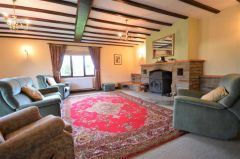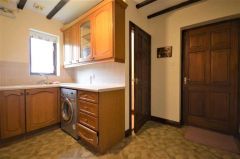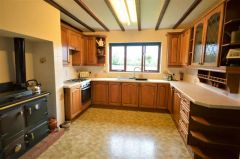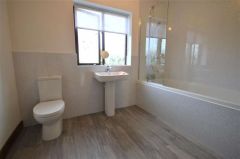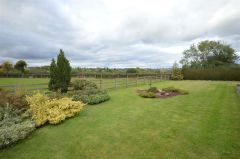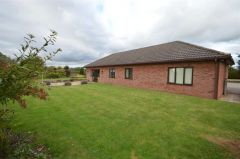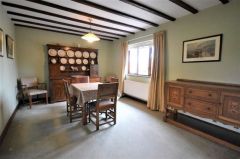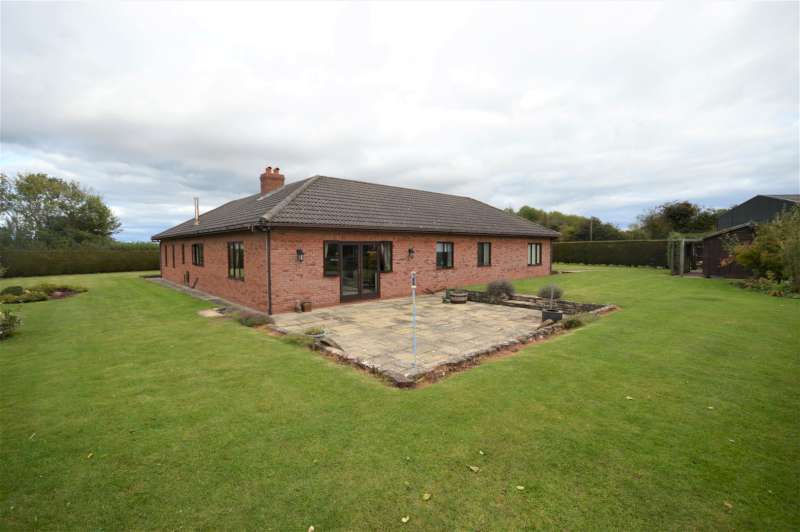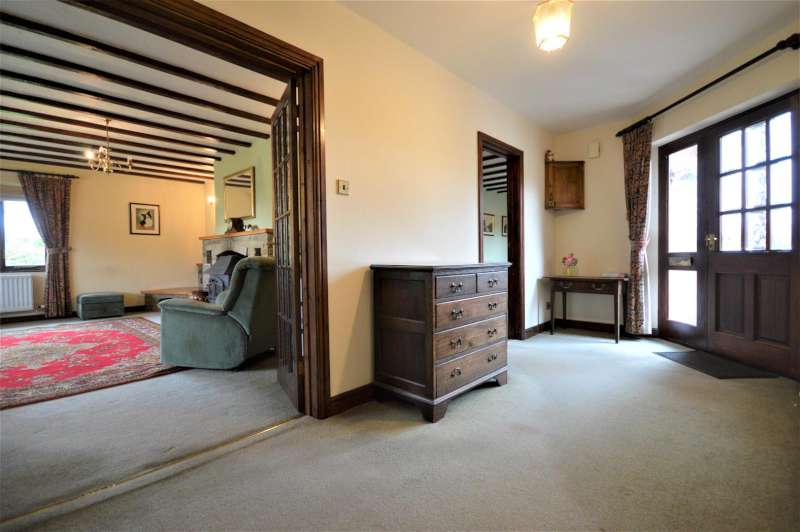Little Cowarne, BROMYARD |
||
|
|
Ref: BB003093 |
Bedrooms: 4 |
In an idyllic elevated rural location joining a by road amidst beautiful rolling north east Herefordshire countryside. Approx. 5 miles Bromyard, 11 Hereford and 19 Worcester. For Sale: £575,000 |
||
Back | Previous Property | Contact us | Printer-friendly
Property Type & Style: Bungalow - Detached Bungalow
Accommodation: Porch, Hall, 19' Lounge, Dining Area, Kitchen, Utility Room, Shower Room, Cloakroom, Side Hall, Four Bedrooms, Recently Refitted Bathroom. EPC – E
N. B. A NEARBY FIELD OF ABOUT 5 ACRES ALSO AVAILABLE BY SEPARATE NEGOTIATION.
Overview: An Impressive Detached Spacious Four-Bedroom Bungalow with Oil Fired Central Heating. Set in Large Attractive Gardens and Parking Area.
Location: View on Bing Maps | View on Google Maps
Images: Small | Medium | Large
GENERAL
HILL TOP, LITTLE COWARNE is in an idyllic elevated rural location set above the Lodon Valley amidst beautiful rolling north east Herefordshire countryside. It adjoins a by-road about 5 miles from Bromyard, 11 Hereford, 12 Leominster, 19 Worcester and 20 the M5 and M50.
This impressive detached spacious four-bedroom L-shaped bungalow has full oil fired central heating, a newly refitted bathroom and an attached garage.
The layout of the accommodation lends itself to the possibility of forming an annexe by using the garage space, cloakroom, side hall and utility (subject to planning permission).
The bungalow is bounded by attractive mature gardens and a large turning / parking area.
EXTRA LAND
1) A Nearby field of nearly 5 acres is available to buy or rent by separate negotiation.
2) The adjoining 2-acre field is available to rent by separate negotiation.
BRIEF DESCRIPTION OF HILL TOP
The bungalow is approached off the large gravelled parking to a TIMBER FRAME PORCH with front door to
SPACIOUS HALL AND PASSAGE with cloaks cupboard.
LARGE LOUNGE (19'10" x 19'6")
Stone fireplace with raised hearth, villager wood burning store and matching raised plinths each side. Exposed ceiling timbers, wall lights, window and French doors to the gardens and patio.
DINING ROOM (22'0" x 11'3")
with window to front and exposed ceiling timbers, wide archway to
KITCHEN
Range of base and wall units of cupboards and drawers, integral electric oven, work surfaces with inset sink, 4-ring electric hob and extractor over. Feature chimney breast opening with oil fired Rayburn, window with fine views over open countryside.
UTILITY ROOM (11'0" x 6'11)
with cupboards, space and plumbing for washing machine, housed in oil fired central heating boiler.
SHOWER ROOM
SIDE HALL Door to garage, stable door to front parking area and door to a
CLOAKROOM with WC and hand basin.
Off the inner passage there are
FOUR DOUBLE BEDROOMS
BATHROOM (9'9" x 6'7")
which has recently been fully refitted. Panelled bath with shower over, WC and hand basin. Wall tiling, louvered doors to airing cupboard and new hot water cylinder.
ATTACHED GARAGE with up and over door, power points, light, windows and door to side hall.
OUTSIDE
Off the by-road there is a splayed entrance and double wooden gates to the large gravelled drive, parking and turning area.
THE GARDENS
These are bounded by trimmed hedges and rail fences, extend around three sides of the bungalow being attractive and mature.
Shaped lawns, borders of shrubs,
flagstone paths and large patio area.
In the corner of the garden is a timber framed shed / workshop, outside lighting and water tap.
SERVICES
Mains electricity and water, private drainage.
COUNCIL TAX BAND - To be assessed.
DIRECTIONS
From Bromyard take the A465 Hereford road. After 4 miles and after passing through Stoke Lacy turn right off the three-lane road signed Ullingswick. The property is on the left-hand side after about 0.75 of a mile. See agent’s ‘For Sale’ board.
VIEWING
Strictly by prior appointment with the Agent on 01885 482171.
THE PROPERTY MISDESCRIPTIONS ACT 1991
The Agent has not tested any apparatus, equipment, fixtures and fittings or services and so cannot verify that they are in working order or fit for the purpose. A Buyer is advised to obtain verification from their Solicitor or Surveyor. References to the Tenure of a Property are based on information supplied by the Seller. The Agent has not had sight of the title documents. A Buyer is advised to obtain verification from their Solicitor. Items shown in photographs are NOT included unless specifically mentioned within the sales particulars. They may however be available by separate negotiation. Buyers must check the availability of any property and make an appointment to view before embarking on any journey to see a property.

