
Burley Gate, HEREFORD
|
|
Ref: BB003107 |
Bedrooms: 3 |
In an elevated south facing position joining a by-road in the hamlet of Burley Gate with superb views to the rear. Approx. 6 miles Bromyard, 9 Hereford and 11 Leominster.
For Sale:
£325,000 |
||
Property Type & Style: Bungalow - Detached Bungalow
Accommodation: Inset Porch, Hall / Passage, Sitting Room, Dining Room, Breakfast Kitchen, Three Bedrooms, Bathroom, Separate WC, Attached Garage, Parking, Large Attractive Gardens. EPC – E.
NO ONWARD CHAIN
Overview: A Spacious Detached Three-Bedroom Bungalow Set in a Large Attractive Garden having Double Glazing, Oil Fired Central Heating, Rayburn and Attached Garage.
Location: Two Ways, Burley Gate, HEREFORD HR1 3QS
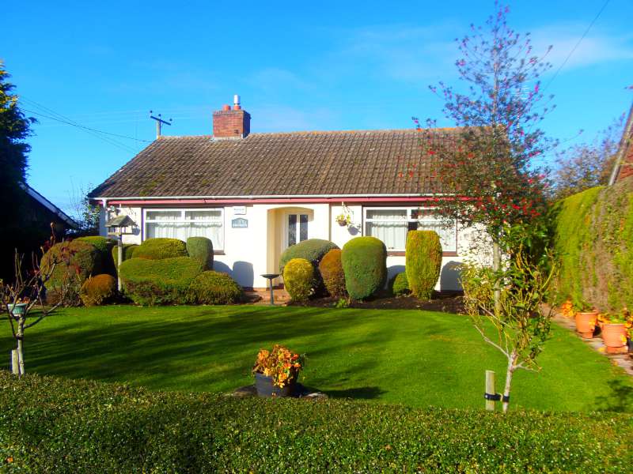
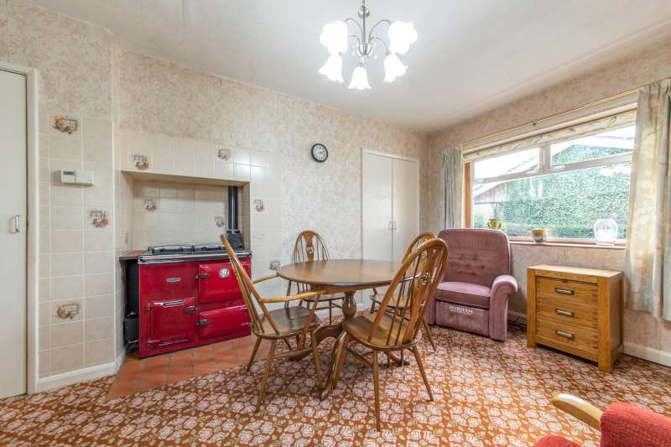
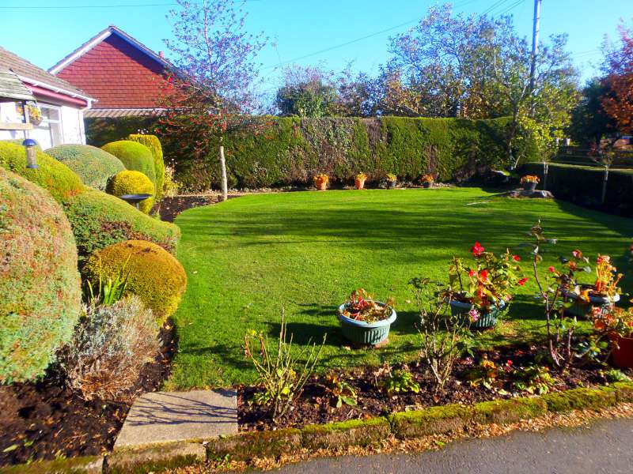
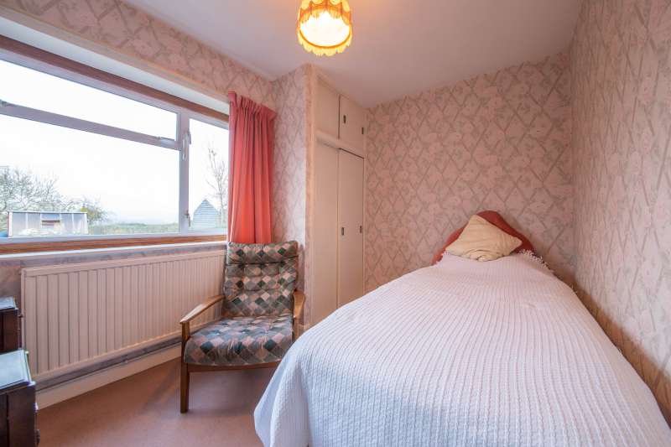
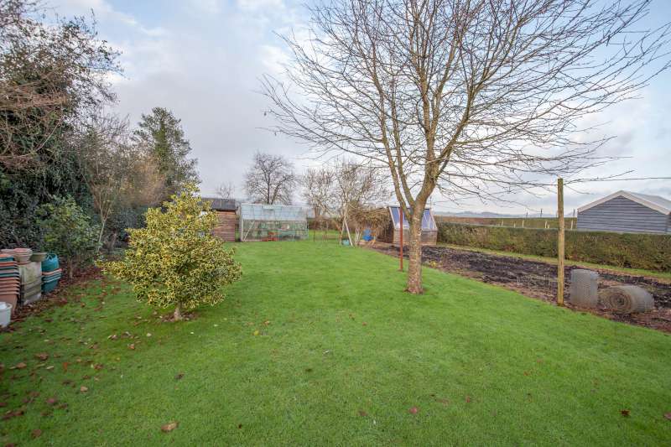
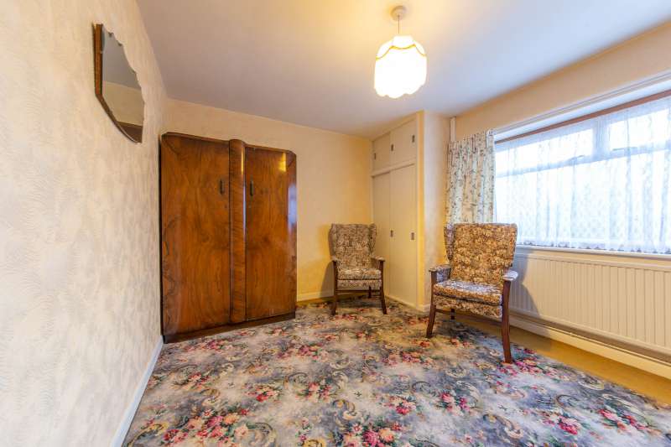
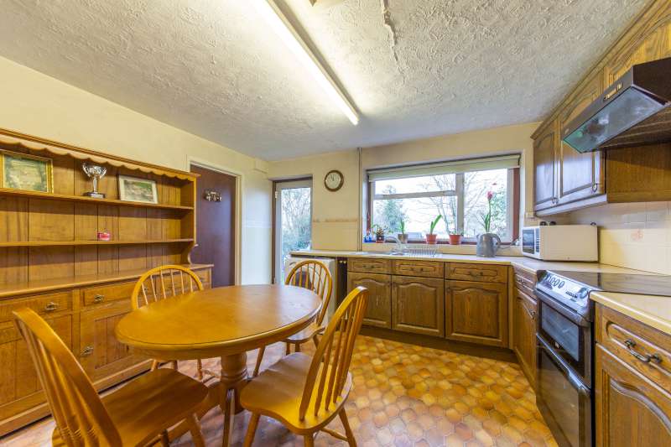
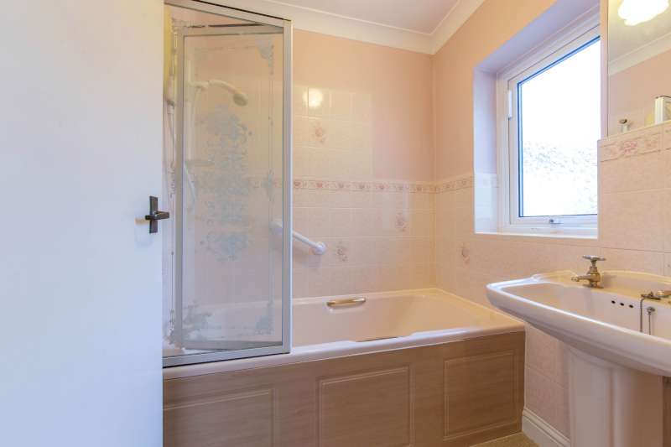
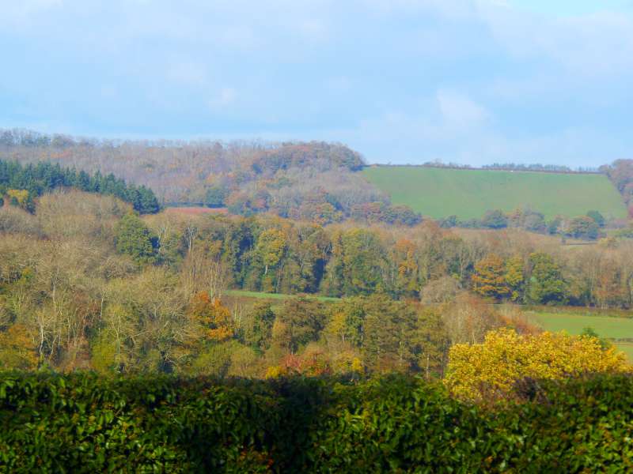
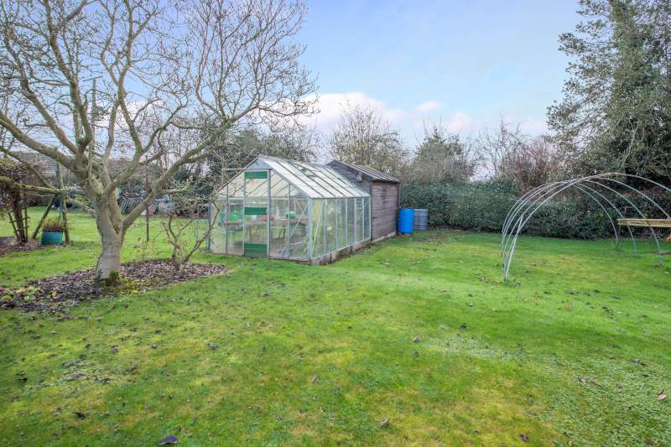
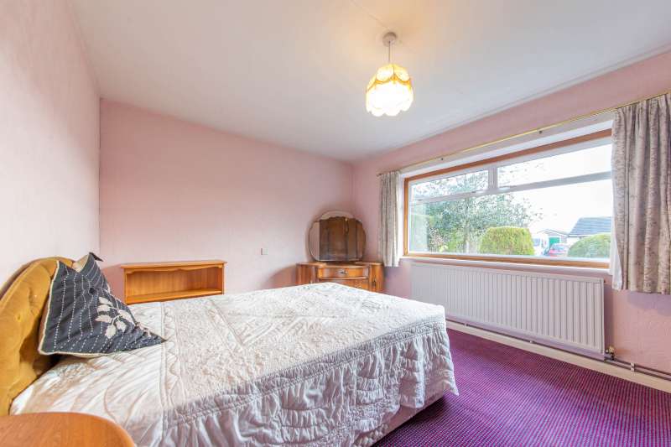
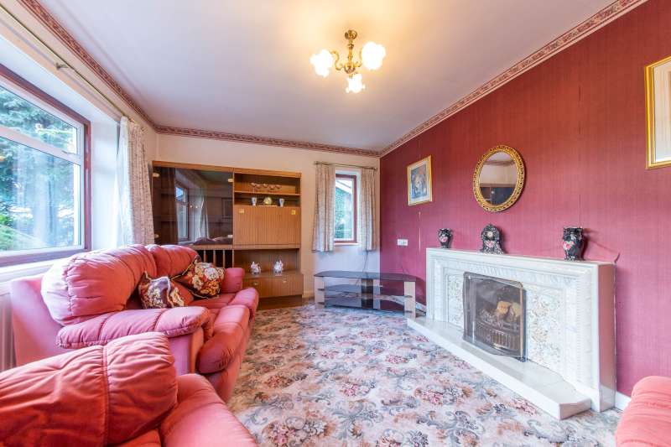
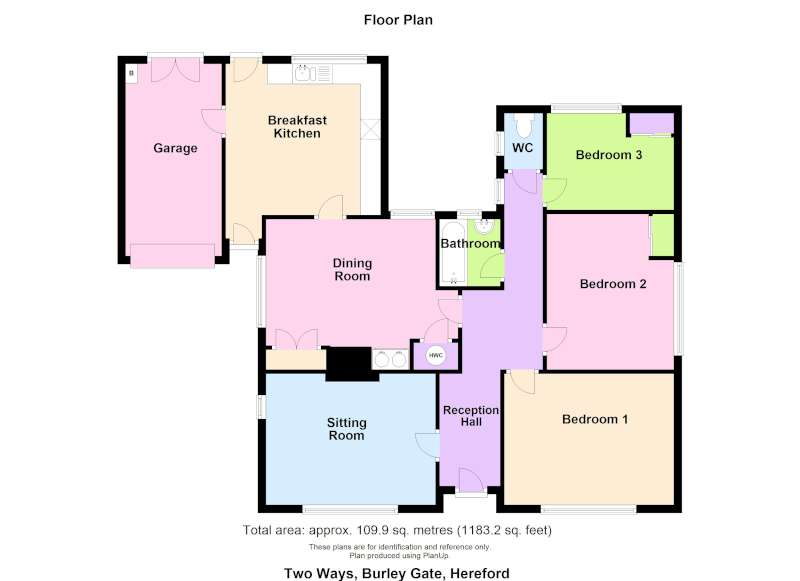
TWO WAYS is in an elevated south facing position in the select hamlet of Burley Gate. It joins a by-road about 6 miles from Bromyard, 9 Hereford, 20 Worcester and the M5. The bungalow is within close walking distance of the village shop, village hall, primary school and the bus stop for Hereford and Bromyard.
The bungalow has oil fired central heating to radiators, an oil fired Rayburn cooker, double glazing in aluminium or uPVC frames, fitted kitchen, fitted carpets and attached garage.
There are large attractive gardens to front and rear with the plot being approximately 60 feet wide and 200 feet deep.
From the rear garden there are superb views over open fields to the distant hills.
The accommodation, with approximate measurements, comprises:-
INSET PORCH with quarry tile floor and uPVC frame front door with two double glazed coloured leaded lights to
RECEPTION HALL with central heating thermostat and coat hooks.
SITTING ROOM (13’10" x 10'7")
Ornate tiled open fireplace with tiled hearth, radiator, window to side and picture window to front.
INNER PASSAGE with radiator, window, access to part boarded and insulated loft space.
DINING ROOM (14'4" x 10'3")
Inset with tiled surround and quarry tile hearth housing the oil fired Rayburn cooker. Double doors to built-in cupboard with shelves, cupboard housing the insulated hot water cylinder, window to side and window to rear with view to open fields. Door to
BREAKFAST KITCHEN (12’7" x 11'8")
Range of base and wall units with oak fronts of cupboards and drawers, space and point for electric cooker with extractor over, spaces for fridge and washing machine, work surface with tiled splash back and inset 1.5 bowl stainless steel sink and mixer tap. Radiator, door to garage, access to insulated loft space, glazed door and window to rear garden with view to distant hills. Inner porch with glazed door to front.
From the inner hall doors to
BEDROOM 1 (13’10” x 10'8")
Radiator, picture window to front.
BEDROOM 2 (12’8" x 10'5")
Radiator, sliding doors to built-in wardrobe with cupboard over, window to side.
BEDROOM 3 (10’5” x 7’11")
Radiator, sliding doors to built-in wardrobe with cupboards over, window to rear garden with superb views to open fields and distant hills.
BATHROOM
Panelled bath with tiling, folding screen and Mira Sport shower over, hand basin with tiled splash back, two mirrors and shelf over. Radiator and electric wall fan heater, window.
SEPARATE WC with radiator, half tiled walls, wall cupboard and window.
ATTACHED GARAGE (15’7” x 7'10") with up and over door, concrete floor, light, power points, oil fired boiler, double doors to rear garden and door to kitchen.
OUTSIDE
The property is approached off the by-road by a splayed entrance to double wrought iron gates leading to a tarmac
DRIVE AND PARKING AREA for several cars. N. B. The drive widens near the garage.
FRONT GARDEN
This is attractively laid out and mature having trimmed privet hedge to front and fir hedge to side. Shaped lawn with borders of shrubs and roses, shaped conifers and a path leading to the front door. Paths each side of the bungalow to the
LARGE REAR GARDEN
This has paths, patio area, arch with climbing rose and clematis, lawn, variegated holly, magnolia tree and large vegetable plot. Aluminium frame greenhouse, glass fronted potting shed and a timber garden shed.
Lower garden area of lawn, compost area and fruit trees. Superb views over open fields to distant hills.
SERVICES
Mains electricity and water. Private drainage.
COUNCIL TAX BAND - E
DIRECTIONS
From Bromyard take the A465 Hereford road. After about 5.5 miles and on entering Burley Gate turn left signed Much Cowarne and Bishops Frome. The property is about 200 yards on the left hand side.
From Hereford take the A465 Bromyard road. Straight over Burley Gate island, pass the school, hall and shop then turn right signed Much Cowarne and Bishops Frome. The property is about 200 yards on left hand side.
VIEWING
Strictly by prior appointment with the Agent on 01885 482171.
THE PROPERTY MISDESCRIPTIONS ACT 1991
The Agent has not tested any apparatus, equipment, fixtures and fittings or services and so cannot verify that they are in working order or fit for the purpose. A Buyer is advised to obtain verification from their Solicitor or Surveyor. References to the Tenure of a Property are based on information supplied by the Seller. The Agent has not had sight of the title documents. A Buyer is advised to obtain verification from their Solicitor. Items shown in photographs are NOT included unless specifically mentioned within the sales particulars. They may however be available by separate negotiation. Buyers must check the availability of any property and make an appointment to view before embarking on any journey to see a property.
