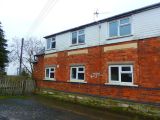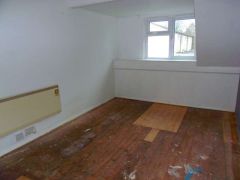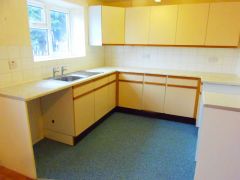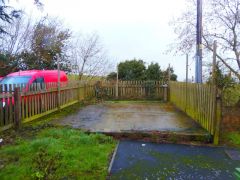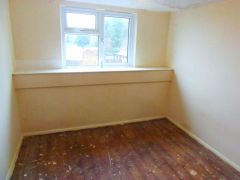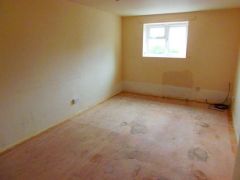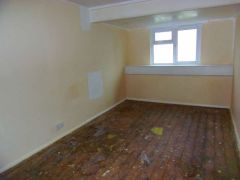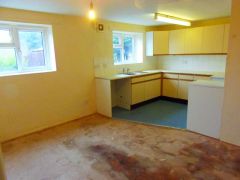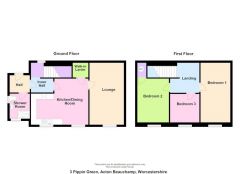Pippin Green, ACTON BEAUCHAMP |
||
|
|
Ref: BB003114 |
Bedrooms: 3 |
In an elevated position set amidst rolling countryside backing onto open field. About 4 miles Bromyard, 8 Malvern and 15 Worcester. For Sale: £140,000 |
||
Back | Previous Property | Next Property | Contact us | Printer-friendly
Property Type & Style: House - Terraced
Accommodation: Hall, Dining Room / Kitchen, 17' Lounge, Larder, Shower Room, Landing, Three Bedrooms, Garden Area, Shared Parking Area. EPC - F
Overview: A Period Brick and Tile Terraced House being the Ideal Subject for Further Improvement. uPVC Frame Double Glazing, Electric Heating.
Location: View on Bing Maps | View on Google Maps
Images: Small | Medium | Large
NO. 3 PIPPIN GREEN is in an elevated position set amidst the beautiful rolling countryside of the Herefordshire / Worcester borders. Acton Beauchamp is a scattered parish about 4 miles from Bromyard with all its local services, 8 miles Malvern, 15 Worcester. The property is part of a conversion of a village school building into three houses. It has uPVC frame double glazed windows and front door, night storage heaters or electric radiators and is the ideal subject for further improvement.
Outside there is a gate from the shared roadway to a garden area and path to a concrete yard.
uPVC frame front door with two double glazed upper panels to
HALL Door to
INNER HALL with night storage heater, window to front.
DINING ROOM / KITCHEN
The Dining Area (13'4" x 8'0") has night storage heater and window to rear.
The Kitchen Area (8’11” x 8'6")
Range of base and wall units, space and point for electric cooker, space for washing machine, work surface with tiled splash back and inset stainless steel single drainer sink. Vinyl floor, window to rear. Door from Dining Area to
WALK-IN LARDER with shelves.
LOUNGE (17’11" x 9'11")
Night storage heater, window to rear.
From the hall door to
SHOWER ROOM WC, hand basin with tiled splash back and shaving light over, low double doors to walk-in shower, rail curtain and Mira Advance electric unit. Electric radiator, two windows.
From the inner hall, stairs to
SPACIOUS LANDING with night storage heater.
BEDROOM 1 (17'10” into restricted height x 8’7”)
Electric wall radiator with thermostat and timer, window with view to open fields.
BEDROOM 2 (13'2" x 8'11")
Electric radiator, window to rear and door to
AIRING CUPBOARD with insulated hot water cylinder and immersion heater.
BEDROOM 3 (8'9" x 8'5")
Electric radiator, window with view to open fields.
OUTSIDE
From the shared drive there is a wicket gate through a paling fence to a garden area of lawn, concrete pad and path leading to a yard and the front door.
THE SHARED CAR PARKING AREA
SERVICES
Mains electricity and water. Private drainage.
COUNCIL TAX BAND - B
DIRECTIONS
From Bromyard take the A44 Worcester road. After one mile turn right onto the B4220 road signed Malvern. The property is on the left hand side after 3 miles – see ‘For Sale’ board.
VIEWING
Strictly by prior appointment with the Agent on 01885 482171.
THE PROPERTY MISDESCRIPTIONS ACT 1991
The Agent has not tested any apparatus, equipment, fixtures and fittings or services and so cannot verify that they are in working order or fit for the purpose. A Buyer is advised to obtain verification from their Solicitor or Surveyor. References to the Tenure of a Property are based on information supplied by the Seller. The Agent has not had sight of the title documents. A Buyer is advised to obtain verification from their Solicitor. Items shown in photographs are NOT included unless specifically mentioned within the sales particulars. They may however be available by separate negotiation. Buyers must check the availability of any property and make an appointment to view before embarking on any journey to see a property.

