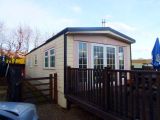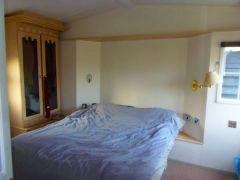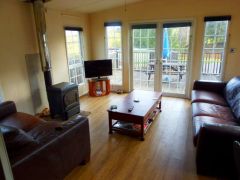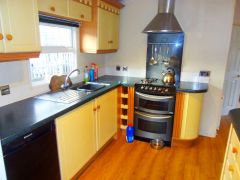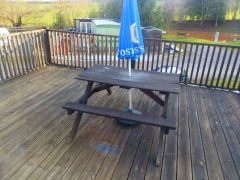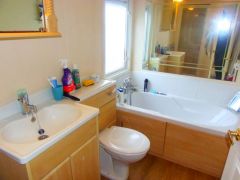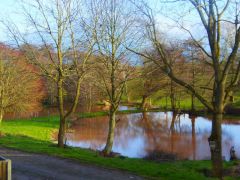Bredenbury, BROMYARD |
||
|
|
Ref: BB003116 |
Bedrooms: 2 |
In an elevated ‘away from it all’ position with southerly views over fishing lakes to open fields and the distant hills. About 2 miles Bromyard. For Sale: £70,000 |
||
Back | Next Property | Contact us | Printer-friendly
Property Type & Style: Mobile/Park Home - Mobile Home
Accommodation: Hall, Kitchen, Lounge, Two Bedrooms, Bathroom with Shower, South Facing Decking Area, Side Garden, Rear Workshops and Three Parking Spaces.
Overview: An approx. 40’ x 13’ Two Bedroom Monaco Deluxe Park Home with uPVC Double Glazing, Fitted Kitchen, Oil Fired Stove, LPG Central Heating. Front Raised Decking, Side Garden and Sheds to Rear.
Location: View on Bing Maps | View on Google Maps
Images: Small | Medium | Large
19 MUNDERFIELD HAROLD PARK is in an elevated position with southerly views over the fishing lakes to open fields and the Bromyard Downs. It is in a truly ‘away from it all' position some distance from the main road being about 2 miles from Bromyard and 10 Leominster. This Monaco Deluxe home is approx. 40’ x 13' and has uPVC frame double glazed windows and external doors, fitted kitchen, bathroom with built-in shower, oil fired store in the lounge and central heating to radiators. From the lounge there is lovely views over the lakes to open fields. Outside there is a raised front decking area with a southerly aspect, side garden, to the rear three workshop/stores and parking spaces suitable for three cars.
The electricity to the home is supplied by a red diesel fired 9 KVA generator which charges a bank of batteries via a Vitron Multi Plus control box. This system is backed up by solar panels on the roof of the home. The central heating boiler is fired by LPG bottled gas.
The accommodation, with approx. measurements, comprises:-
Stable style door to
HALL with laminate floor and cupboard housing the Worcester Bosch gas boiler which is 5 years old.
KITCHEN (8’4" x 7'10")
Range of cream fronted base and wall units, gas cooker with splash back and extractor over, space with fridge, work surface with tiled splash back and inset stainless steel sink. Laminate floor, spotlight fitting and window to side. Opening to
LOUNGE (12'10" x 12'9")
Freestanding oil fired stove on a stone plinth, laminate floor, ceiling fan, 4 windows to the side and south facing French doors with side panels to the decking area and views over the lakes.
BEDROOM 1 (12’9" x 9'5" max. meas)
Carpet, TV point, two radiators, two built-in wardrobe units with hanging rails and drawers, extractor, three windows.
BEDROOM 2 (8’6” x 8’4” max. meas) Radiator and window to side.
BATHROOM
White suite of panelled bath with mixer shower taps, vanity unit with hand basin and WC with concealed cistern. Laminate floor, two heated ladder style towel rails, extractor, window and glazed door to built-in shower cubicle.
OUTSIDE
To the front there is a raised
DECKING AREA with paling fences commanding
lovely views to the south over the fishing lakes to open fields and Bromyard Downs. Steps down to the side garden which is bounded by board fences.
To the rear of the plot there is an enclosed timber frame, weather boarded WORK SHOP housing the generator system. Concrete floor, light, power points, chest freezer and washing machine.
TWO OPEN FRONTED STORE SHEDS with paved floors housing the 4 LPG bottles which has a switch over system.
OIL TANK
SERVICES
Mains water supplied by park owner, private drainage.
COUNCIL TAX - TBA
GROUND RENT & MAINTENANCE CHARGE
We are informed this is £20 per week.
N. B. There are conditions placed on the property by the park owner and a copy of their terms is available in the office.
VIEWING
Strictly by prior appointment with the Agent on 01885 482171.
THE PROPERTY MISDESCRIPTIONS ACT 1991
The Agent has not tested any apparatus, equipment, fixtures and fittings or services and so cannot verify that they are in working order or fit for the purpose. A Buyer is advised to obtain verification from their Solicitor or Surveyor. References to the Tenure of a Property are based on information supplied by the Seller. The Agent has not had sight of the title documents. A Buyer is advised to obtain verification from their Solicitor. Items shown in photographs are NOT included unless specifically mentioned within the sales particulars. They may however be available by separate negotiation. Buyers must check the availability of any property and make an appointment to view before embarking on any journey to see a property.

