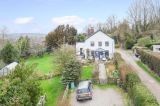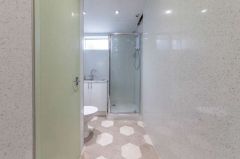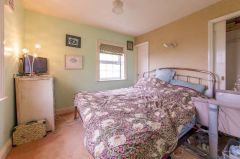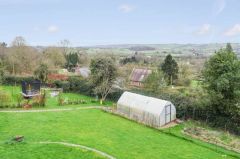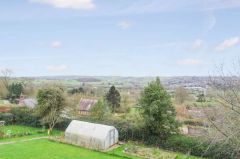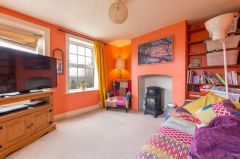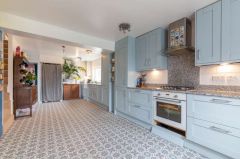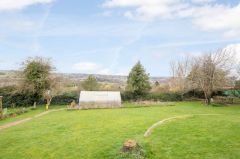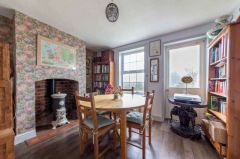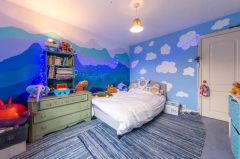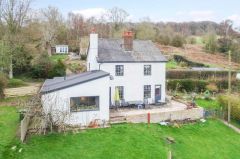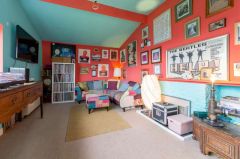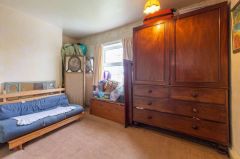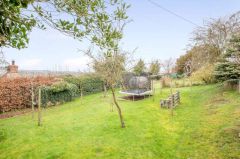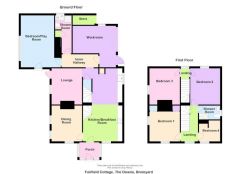The Downs, BROMYARD |
||
|
|
Ref: BB003124 |
Bedrooms: 4 |
In an elevated south facing position on the popular Bromyard Downs at the end of a cul-de-sac lane having superb views over the Frome Valley to the distant hills. Just 2 miles Bromyard.
For Sale:
£460,000 |
||
Back | Previous Property | Contact us | Printer-friendly
Property Type & Style: Character Property - Barn Conversion
Accommodation: Porch, 24’ Kitchen/Dining Room, Sitting Room, Breakfast Room, Single Storey Extension of Lounge, Shower Room & Workroom Ideal for Incorporating into Cottage or to form a Granny Annexe, Landing, Four Bedrooms, Shower Room, Ample Parking, Large Attractive Gardens.
Overview: An Extended Detached Four-Bedroom Victorian Cottage with uPVC Frame Double Glazing, 24’ Kitchen with Nearly New Fitted Units, being the Ideal Subject for Further Improvement to Form One Large Dwelling or to Incorporate a 'Granny Annexe'. Large Attractive Garden with Terrace, Lawns, Greenhouse and Small Orchard.
Location: View on Bing Maps | View on Google Maps
Images: Small | Medium | Large
FAIRFIELD COTTAGE is in an elevated position at the end of a cul-de-sac lane on the popular Bromyard Downs about 2 miles from Bromyard with all its local amenities, 14 miles Hereford, 14 Worcester, 13 Malvern.
This Victorian cottage built in 1871 has superb views to the south and west over the beautiful countryside of the Frome Valley to Bromyard and the hills of Bredenbury, Pencombe, Munderfield and Avenbury.
The cottage has been extended to the rear, modernised but is still the ideal subject for further improvement. It has uPVC double glazed windows and porch. In 2016 the vendors created a 24’ kitchen/dining room with new base and wall units, integral appliances, new flooring and plastering. About five years ago two new showers were installed, together with Karndean flooring in the breakfast room, hall and downstairs cloakroom.
N. B. The single storey rear extension comprising inner hall, lounge, shower room and workroom is ideal for incorporating into the accommodation or to form a self-contained granny annexe.
A particular feature of the property is the large mature garden which has a southerly and westerly aspect. It is in several portions, a front cottage style garden, L-shaped terrace with superb views over the Frome Valley, large lawn, orchard area with young fruit trees, greenhouse area and to the north a secluded shaded sitting area with large yew tree and a prolific fig tree. To the front there is a chipping car parking area and to the rear a wooden gate to a grass area suitable for extra parking and a 12' x 10' timber garden shed.
The accommodation, with approximate measurements, comprises:-
Front door to uPVC frame double glazed
PORCH on low walls, box profile roof, quarry tile floor and plant shelves.
Part glazed front door to
KITCHEN/DINING ROOM (24’4” x 12’9" max.)
Full length base and wall units with light blue fronts and soft closers of cupboards and drawers, integral electric oven, washing machine, dishwasher, fridge and freezer, granite work surface with matching splash back, inset Belfast sink with mixer tap over, four-ring bottle gas hob, granite splash back and stainless steel chimney style extractor. Vinyl flooring, four ceiling spotlights, pantry with shelves, cupboard under stairs, window to side and south facing window to front.
Glazed door to
SITTING ROOM (11’8" x 9'11")
Chimney breast with opening, shelves to side, south facing window and two windows to side with superb views.
Door from Kitchen to
BREAKFAST ROOM (11’10" x 10'0")
Large opening in chimney breast with exposed brick sides and back, quarry tile floor housing an original Edwardian Godin multi-fuel pot stove. Night storage heater, Karndean floor, window and part glazed door to terrace and the superb views.
Door from the kitchen door to the single storey extension of
INNER HALL with ceiling light funnel and Karndean floor, part glazed door to
LOUNGE (16’11" x 10'10")
Picture window to west with lovely views over the Frome Valley, painted brick former fireplace with shelf over, night storage heater and uPVC frame door to side terrace.
L-SHAPED SHOWER ROOM
with wet board walls, night storage heater, WC, sink on a vanity unit, glazed shower cubicle with Mira Sport unit. Four inset ceiling lights, high window and door to built-in cupboards with shelves.
WORKROOM (13'7" x 8'10" plus 5'4" x 5'3" alcove) This room is ideal for incorporating into the accommodation. Concrete floor, uPVC frame double glazed tri-fold doors to side, door to rear and door to
STORE with power points.
N. B. This rear extension area is ideal for conversion to a granny annexe subject to necessary permissions.
Opening from the kitchen to two staircases.
LANDING with night storage heater, built-in cupboard above stairs, south facing window and access to the loft space with its deep insulation.
BEDROOM 1 (9’10” x 9'8")
Windows to south and west with views over the Frome Valley, two built-in cupboards with hanging rails, two wall spotlights.
BEDROOM 4 (L-shaped 6'11" x 6'8" max.) Built-in shelves, window to south.
SHOWER ROOM Suite of hand basin with tiled splash back, WC, glazed folding door to built-in shower with Mira Sport unit. Window with coloured leaded light.
BEDROOM 2 (11'6" x 10'1")
Window to rear and door to
SECOND LANDING Window to rear, night storage heating, stairs with painted boards to one side.
BEDROOM 3 (11’9” x 10'0")
Window to west with views to distant hills, alcoves with shelf and hanging rail each side chimney breast.
OUTSIDE
To the front and approached off the lane there is a chipping
CAR PARKING AREA with hedge to one side, paling fence and gate to front garden path.
To the rear of the cottage and approached by a wooden gate off the end of the lane there is a grass area suitable for extra car parking.
THE GARDENS
These are south and west facing having lovely views over the Frome Valley being attractively laid out. They are split into several areas as follows:-
FRONT GARDEN with hedge to one side, paling fencing, path and arch to lawn, paved path to cottage, borders of shrubs and lawn.
TERRACE This is L-shaped, elevated and supported by a brick retaining wall which was re-built last year. From this area there are superb views to the south and west over beautiful rolling countryside. On the wall of the cottage, above the terrace, there is a sign ‘Fairfield Cottage – 1871’. Stone steps to
LARGE LAWN with semi-circular natural stone low retaining wall and chipping path to
ENCLOSED GREENHOUSE AREA - Aluminium framed 6m x 3m vented Keder greenhouse with doors each end, raised borders, chipping area and large slatted potting shelf.
From the lawn area an arch through a border to a small
ORCHARD AREA of young fruit trees including apple, pear, damson, almond and walnut. Wooden gate opens to the Downs.
To the north of the lawn area there is a flowering cherry tree bounded by a circular border, brick shaded sitting area, feature large yew tree and to the side of the cottage a prolific fig tree.
To the rear of the cottage there is a 12’ x 10' timber GARDEN SHED and gate to the end of the cul-de-sac lane.
SERVICES Mains electricity and water. Private drainage.
COUNCIL TAX BAND - E
DIRECTIONS
From Bromyard take the B4203 Stourport road. After half a mile turn right into Burying Lane and proceed up the hill, keep to the right at a Y-junction, until you reach a crossroads. Turn left and the property is in front of you – see 'For Sale' sign. N. B. DO NOT FOLLOW SAT. NAV.
VIEWING
Strictly by prior appointment with the Agent on 01885 482171.
THE PROPERTY MISDESCRIPTIONS ACT 1991
The Agent has not tested any apparatus, equipment, fixtures and fittings or services and so cannot verify that they are in working order or fit for the purpose. A Buyer is advised to obtain verification from their Solicitor or Surveyor. References to the Tenure of a Property are based on information supplied by the Seller. The Agent has not had sight of the title documents. A Buyer is advised to obtain verification from their Solicitor. Items shown in photographs are NOT included unless specifically mentioned within the sales particulars. They may however be available by separate negotiation. Buyers must check the availability of any property and make an appointment to view before embarking on any journey to see a property.

