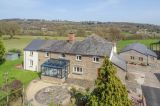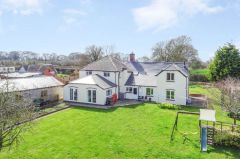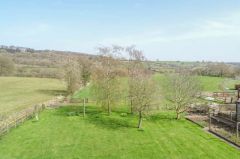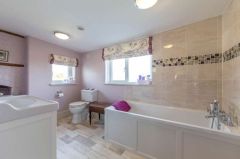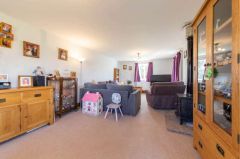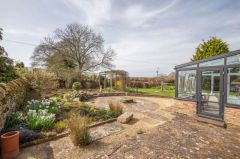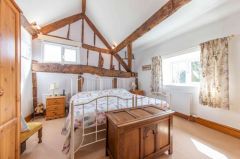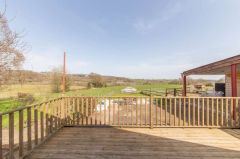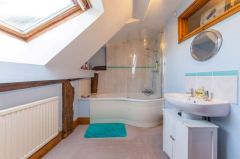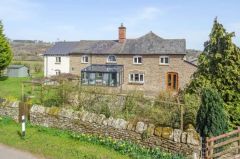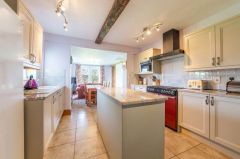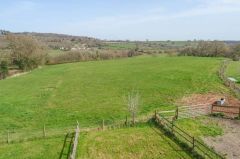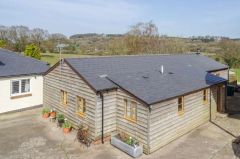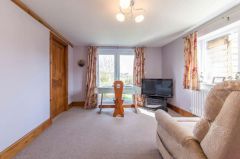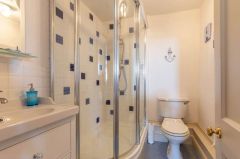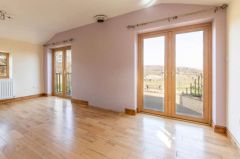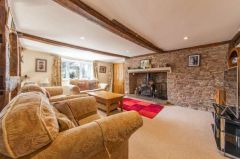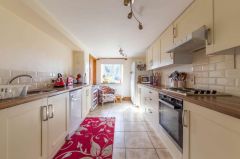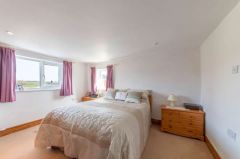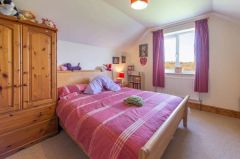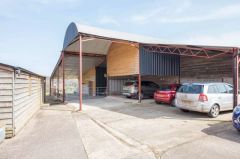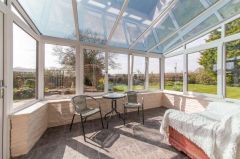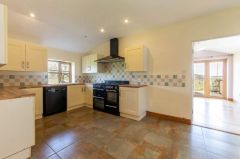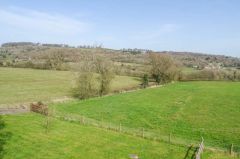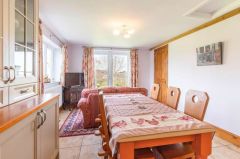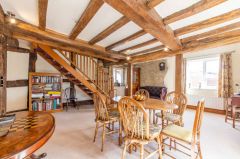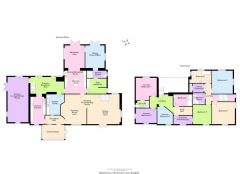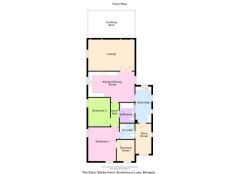Burley, BROMYARD |
||
|
|
Ref: BB003127 |
Bedrooms: 6 |
Set amidst beautiful east Herefordshire rolling countryside with views to Bromyard Downs, joining a no through road about 2 miles Bromyard.
For Sale:
£895,000 |
||
Back | Previous Property | Contact us | Printer-friendly
Property Type & Style: House - Detached
Accommodation: A PERIOD STONE FRONTED SIX-BEDROOM HOUSE
PRESENTLY USED AS THE MAIN HOUSE AND AN ANNEXE
TWO-BEDROOM DETACHED BUNGALOW CONVERSION suitable for a Holiday Let
CONCRETE YARD AND STEEL FRAME BUILDING Ideal for Conversion to Equine Use
LARGE ATTRACTIVE GARDENS – ENCLOSED LEVEL PADDOCK
IN ALL APPROX. 4.75 ACRES - EPC - D
Overview: THE RESIDENTIAL SMALL HOLDING
Location: View on Bing Maps | View on Google Maps
Images: Small | Medium | Large
BURLEY FARM
is set amidst the beautiful rolling countryside of east Herefordshire having lovely views from the rear to the Bromyard Downs. It joins a quiet no through by-road about 1.5 miles from Bromyard, 11 Malvern, 13 Worcester, 14 Hereford and the M5.
This residential small holding has a substantial six-bedroom period stone fronted extended house with a wealth of exposed wall and ceiling timbers, inglenook, uPVC frame double glazing, oil fired central heating, modern kitchen, spectacular lounge/dining room and conservatory.
In 2011 the house was extended to add the breakfast room and sitting room and in the annexe the lounge/dining room.
At present the house is used as a main residence with connecting doors to a three-bedroom annexe.
The large, mature attractive gardens are on three sides of the house and comprise paths, front semi-circular patio, borders, arch, lawns with apple, walnut, plum, pear and cherry trees. From the rear garden there is superb views over open fields to Bromyard Downs.
Close to the main house there is a detached two-bedroom bungalow known as The Dairy. This was formally a brick milking parlour which in 2011 was converted to two-bedroom accommodation for use as a holiday let. The original brick was insulated and clad in weatherboard. It has wood grain uPVC double glazing, oil fired central heating, modern kitchen and a decking area off the lounge with lovely views to Bromyard Downs.
Outside the front garden has a roadside feature natural stone wall with wicket gate. A wide splayed tarmac entrance gateway leads to the large concrete parking/turning area and on to The Dairy buildings and paddock.
The attached steel frame building forms a carport, general storage area and an enclosed building suitable for conversion to stables.
Beyond the building there is a gently undulating enclosure of pasture land.
THE WHOLE EXTENDS TO ABOUT 4.75 ACRES
THE MAIN RESIDENCE
uPVC frame double glazed
CONSERVATORY (13’4" x 8'7”)
on a low stone wall with smoked glass roof, tiled floor, glazed door with the windows looking over the attractive front garden to the natural stone wall.
uPVC frame part glazed door to
RECEPTION HALL with radiator, window, door to annexe and door to spectacular
DRAWING ROOM/DINING ROOM (30’2" x 16’11") with exposed half timbering division.
Drawing Room Area (16’11 x 13'0")
Exposed stone wall with feature inglenook, oak beam, mantelpiece and stone hearth housing a wood burning stove. Exposed wall and ceiling timbers, inset ceiling lights, window to front, radiator, opening to
Dining Area (17’3” x 16'11" incl. stairs)
Exposed wall and ceiling timbers, exposed stone work to three walls, two radiators, wood grain uPVC double glazed French doors to front, two windows to side and rear.
Door to
KITCHEN/BREAKFAST ROOM with ceramic tile floor.
The Kitchen Area (12’11” x 12'2")
Range of base and wall units with cream fronts of cupboards and drawers, soft closers, integral dishwasher, space for range cooker with chimney style extractor over, integral microwave, granite work surface with tiled splash back, inset ceramic sink with mixer tap, space for fridge/freezer, matching island unit with cupboards, drawers and granite top. Radiator, exposed wall and ceiling timbers, two spotlight tracks, window to side and opening to
Breakfast Area (12’10" x 10’8")
Radiator, French doors and wide window to rear garden with superb views to open fields and the Bromyard Downs. Door to
SITTING ROOM/OFFICE (12’9" x 10'10")
Radiator, window to side and French doors to rear garden, open fields and Bromyard Downs. Door to shower room.
Doorway from the kitchen to
SIDE HALL/UTILITY (11’1" x 8’7”) Ceramic tile floor, radiator, exposed half timbering to one wall, base and wall units with work top and tiled splash back. Partition screening an area with space and plumbing for washing machine and upright unit. Part glazed door to side yard and door to
SHOWER ROOM (8’5" x 4'1" plus shower) White suite of WC, hand basin with tiled splash back and shelf over. Window, radiator, ceramic tile floor, wide glazed door to tiled double shower cubicle.
From the dining room an oak staircase with open carpeted treads to L-shaped
LANDING with exposed wall timbers, small window and access to loft space.
LARGE WALK-IN AIRING CUPBOARD
BEDROOM 1 (12'10” x 12'4")
This feature room is open to the apex and has a wealth of fine old oak wall and ceiling timbers. Radiator, high window and window to front with views to open fields.
BEDROOM 2 (12’5" x 11'1")
Radiator, window to side and window to rear with lovely views to open fields and Bromyard Downs.
BEDROOM 3 (10’10” x 9'10") Radiator, window to front with view to open fields. Old elm door to
DRESSING AREA/PASSAGE with exposed timbers, arched window to front and connecting door to annexe.
BATHROOM (11’2" x 6'11")
White suite of panelled bath with mixer shower taps and tiling over, ceramic hand basin set onto a vanity unit of two drawers, tiled splash back, WC. Vinyl floor, radiator/towel rail, former fireplace opening, windows to side and rear with lovely views over open fields to Bromyard Downs.
SHOWER ROOM
White suite of WC, ceramic hand basin on a vanity unit of two drawers, mirror and shaving light over. Glazed sliding doors to large tiled shower. Vinyl floor, ladder style towel rail/radiator, extractor.
THE ANNEXE
This joins the main house and is connected by doors on the ground and first floor.
It is approached from the rear garden by a part glazed door and side window to
RECEPTION HALL (17’0" x 7'9" incl. stairs) with ceramic tile floor, radiator, sloping ceiling with inset lights, window to rear with view to open fields. In the corner there is a boxed in well which could be revealed to form a feature. Wide opening and window to
UTILITY (11’7" x 8'6") with ceramic tile floor, base unit of cupboards, space and plumbing for washing machine, work surface with tiled splash back and inset stainless steel sink. WC, coat hooks and leaded light.
LOUNGE/DINING ROOM (25'6" x 11'9")
Wood burning stove on a stone plinth, two radiators, two windows front and rear with lovely views, French doors to side with view over open fields to Bromyard Downs. Opening from hall to
KITCHEN (14’9" x 8'11")
Range of base and wall units of cupboards and drawers with cream fronts, integral electric oven, space and plumbing for dishwasher, space for fridge/freezer, work surface with tiled splash back, inset circular stainless steel sink and mixer tap, four-ring electric hob with extractor over. Ceramic tile floor, radiator, spotlight tracks, door to passage and window to front with stone cill.
Oak staircase from the hall to
LANDING with feature half timbering to one wall, radiator, Velux roof light.
BEDROOM 1 EN-SUITE (12’6" max. x 11’9")
Radiator, window with view over open fields to Bromyard Downs, door to
EN-SUITE of WC, hand basin with tiled splash back and shaving light over, sliding glazed door to tiled double shower and Bristan electric unit. Radiator, extractor and window.
BEDROOM 2 (9'9" x 9’7” max meas) Exposed wall and ceiling timbers, radiator, window to front with view to open fields.
BEDROOM 3 (11'9" x 8'2") Radiator, windows front and side with view to open fields.
Low access from landing under an oak beam to
INNER HALL with exposed timbers and door to
BATHROOM (10'10" x 6'8")
Suite of panelled P bath with glazed screen, tiling and shower over, hand basin and WC. Radiator, exposed wall timber and Velux roof light.
THE GARDENS
They bound the house on three sides being mature and attractive having views over open fields to Bromyard Downs.
The Front Garden -
this is separated from the by-road by a feature natural stone wall and wicket gate to front path. Semi-circular patio of crazy paving and chippings bounded by a low brick wall. Borders of shrubs and an arch with climbers.
The Side Garden - this has a paved patio, low brick retaining wall and lawn.
The Rear Garden -
this is large with apple, walnut, plum, pear and cherry trees.
Shaped paved patio, large lawn, timber edged vegetable plots and a wooden gate to the paddock.
Close to the main house and approached off the concrete drive there is a detached bungalow known as
THE DAIRY
This was formally a brick milking parlour which was converted to accommodation in 2011. It has insulated weatherboard cladding, uPVC woodgrain double glazing, oil fired central heating and part glazed front door.
HALL/UTILITY with tiled floor, radiator, base unit of cupboard, space for washing machine, work surface with inset stainless steel sink and mixer tap. Two windows and door to
STORE ROOM (11’10" x 6'2") Tiled floor, two windows, radiator.
KITCHEN/DINING ROOM (18’0” x 11'11" max)
Range of base and wall units in cream of cupboards and drawers, space for range cooker, space for fridge, work surface with tiled splash back, inset ceramic sink and mixer tap. Tiled floor, radiator, inset ceiling lights, windows each side and double doors to
LOUNGE (18’1" x 12'1")
Board style floor, two radiators, windows each side and two sets of French doors to the decking area and superb views over open fields to Bromyard Downs.
Door from kitchen to
INNER HALL
BEDROOM 1 EN-SUITE (13’3" x 10'8") Two windows one with view to Bromyard Downs, radiator.
EN-SUITE of WC, hand basin with tiled splash back and shaving light over, sliding door to tiled shower. Ceramic tile floor, heated ladder style towel rail, extractor.
Door from bedroom 1 to
DRESSING ROOM (8’4" x 6'10") Radiator, window to front.
BEDROOM 2 (11'2" x 8’5") Radiator, window to side with view to open fields.
OUTSIDE
Raised DECKING AREA with balustrades and gate to yard. From this area there are superb views over open fields to Bromyard Downs.
The main vehicular access is to the south of the main house and garden. There is a tarmac splayed entrance to a wooden gate with chipping area to one side leading to the large
CONCRETED YARD Suitable for parking and turning. The door to the side hall and the wicket gate to the front garden are off this area. The yard leads to the
BUILDINGS
Brick and stone three division building forming workshop, wood store and storeroom.
Attached steel frame building with concrete floor formerly a Dutch barn with lean-to is about 90’ x 30’ max and comprising:
- Covered Parking Bay
- Fodder Store
- Concreted Apron to an
- Enclosed Area (28’11” x 14’6”) with two doors being suitable for conversion to stables.
N. B. The buildings have lights and power points.
THE PADDOCK – ABOUT 4 ACRES
This is approached off the concrete yard being level to undulating, down to pasture and having mains water.
PLAN
A plan of the property is attached.
SERVICES
Mains electricity and water. Private drainage.
COUNCIL TAX BANDS
The Main House - D
The Annexe – C
The Dairy – A
DIRECTIONS
From Bromyard take the A44 Worcester road. After one mile turn right alongside Linton Court signed Burley. Over the old railway bridge, up the hill and turn left signed Burley. The property is the first on the left.
VIEWING
Strictly by prior appointment with the Agent on 01885 482171.
THE PROPERTY MISDESCRIPTIONS ACT 1991
The Agent has not tested any apparatus, equipment, fixtures and fittings or services and so cannot verify that they are in working order or fit for the purpose. A Buyer is advised to obtain verification from their Solicitor or Surveyor. References to the Tenure of a Property are based on information supplied by the Seller. The Agent has not had sight of the title documents. A Buyer is advised to obtain verification from their Solicitor. Items shown in photographs are NOT included unless specifically mentioned within the sales particulars. They may however be available by separate negotiation. Buyers must check the availability of any property and make an appointment to view before embarking on any journey to see a property.

