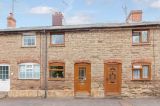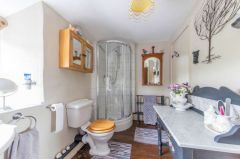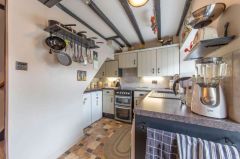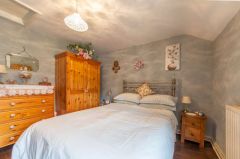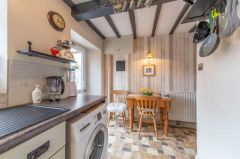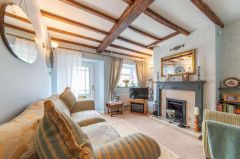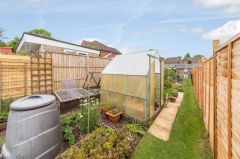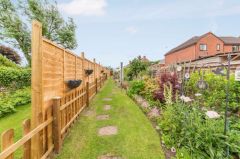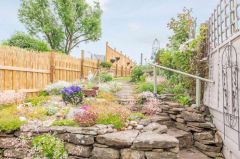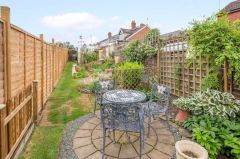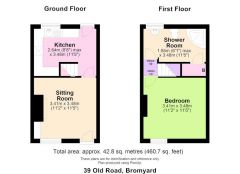Old Road, BROMYARD |
||
|
|
Ref: BB003146 |
Bedrooms: 0 |
Within close level walking distance of the town centre and all its amenities. For Sale: £166,500 |
||
Back | Previous Property | Next Property | Contact us | Printer-friendly
Property Type & Style: House - Cottage
Accommodation: Sitting Room, Kitchen, Landing, Double Bedroom, Shower Room, Attractive Peaceful Rear Garden about 150 Feet Long. EPC - C
Overview: A Superbly Presented Period Terraced Stone Town Cottage with uPVC Frame Double Glazing, Mains Gas Fired Central Heating, Fitted Kitchen, Carpets and an Attractively Laid out Long Rear Garden of about 150 feet. Ideal Retirement or Holiday Home.
Location: View on Bing Maps | View on Google Maps
Images: Small | Medium | Large
39 OLD ROAD is within easy level walking distance of the town centre, all its amenities and the bus stop for the regular Hereford service.
This stone with slate roof period town cottage has been improved by the present owners over the last ten years. It is superbly presented and includes woodgrain uPVC double glazed windows and door to the front, white uPVC frame double glazing to the rear, oak and slate roof porch over the rear door, thick loft insulation, improvements to the kitchen units including a ‘granite' sink and wall tiling, coal effect gas fire in the sitting room. Works have been carried out to improve the roof, slates and ridges checked and replaced where necessary, capping and replacement lead to the chimney. There is full mains gas fired central heating from a combi-boiler, new in 2018 under a Alpha Heatings Innovations 10-year guarantee, to radiators with thermostats.
The cottage is the ideal subject for extension to the rear, subject to planning permission.
The long south facing garden of about 150 feet is a feature of the property being beautifully laid out with mature borders of numerous shrubs and climbers, shaped lawn and patios.
The accommodation, with approximate measurements, comprises:-
uPVC frame door with 4 leaded lights to
SITTING ROOM (11'2" x 10'10")
Feature moulded fireplace surround with marble style inset and hearth housing a living flame coal effect gas fire. Radiator, shelves to one side of chimney breast, low box to the other side, exposed ceiling timbers, three wall lights, window to front and door to
KITCHEN (11'5" x 8'10" max)
Range of base and wall units of painted board fronts, space and point for gas cooker, space and plumbing for washing machine, spaces for fridge freezer, work surface with tiled splash back, inset 'granite' sink with swan neck mixer tap.
Vinyl floor, radiator, exposed ceiling timbers, window and door to
CANOPY PORCH with lantern style light.
Stairs from the kitchen to
LANDING with polished board floor.
DOUBLE BEDROOM (11'2" x 10'11")
Polished board floor, radiator, window to front.
SHOWER ROOM (11'6" 6'0")
Polished board floor, white suite of hand basin, WC and glazed/tiled shower with sliding doors. Radiator, window to rear garden. Door to
WALK-IN CUPBOARD with shelving and wall mounted combi-boiler new in 2018.
THE REAR GARDEN - APPROX 150 FEET LONG
This is south facing with fences each side for privacy. It is superbly laid out to include concrete patio with water tap, natural stone retaining wall with stone steps and path through an alpine area.
Long shaped lawn with stepping stones, wide border of numerous shrubs and climbers, water features,
circular stone patio with chipping edge. Paving through trellis and climber to
GREEN HOUSE, raised beds and a GARDEN SHED
A gate from the concrete patio leads to a right of way across number 41 to Old Road.
SERVICES
Mains electricity, gas, water and drainage.
COUNCIL TAX BAND - B
VIEWING
Strictly by prior appointment with the Agent on 01885 482171.
THE PROPERTY MISDESCRIPTIONS ACT 1991
The Agent has not tested any apparatus, equipment, fixtures and fittings or services and so cannot verify that they are in working order or fit for the purpose. A Buyer is advised to obtain verification from their Solicitor or Surveyor. References to the Tenure of a Property are based on information supplied by the Seller. The Agent has not had sight of the title documents. A Buyer is advised to obtain verification from their Solicitor. Items shown in photographs are NOT included unless specifically mentioned within the sales particulars. They may however be available by separate negotiation. Buyers must check the availability of any property and make an appointment to view before embarking on any journey to see a property.

