
Bredenbury, BROMYARD
|
|
Ref: BB003148 |
Bedrooms: 2 |
On the edge of a popular village with views from the side over open fields to distant hills and Hay Bluff, approx 3 miles Bromyard and 9 Leominster.
For Sale:
£375,000 |
||
Property Type & Style: House - Cottage
Accommodation: Porch, Hall, Sitting Room, Garden Room, Kitchen, Cloakroom, Landing, Two Bedrooms, Shower Room, Double Garage / Workshop, Ample Parking, Attractive Private Garden. EPC - E.
Overview: A Period Detached South Facing Cottage Set in Private Attractive Gardens with Silvan Backdrop Having Feature Garden Room, uPVC Double Glazing, Mains Gas Central Heating. Being the Ideal Subject for Further Improvement and Extension, Subject to Planning.
Location: Harp Cottage, Bredenbury, BROMYARD HR7 4TF
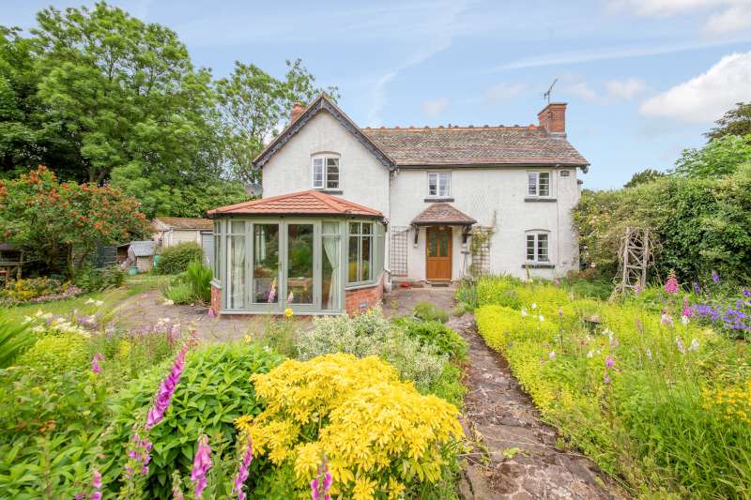
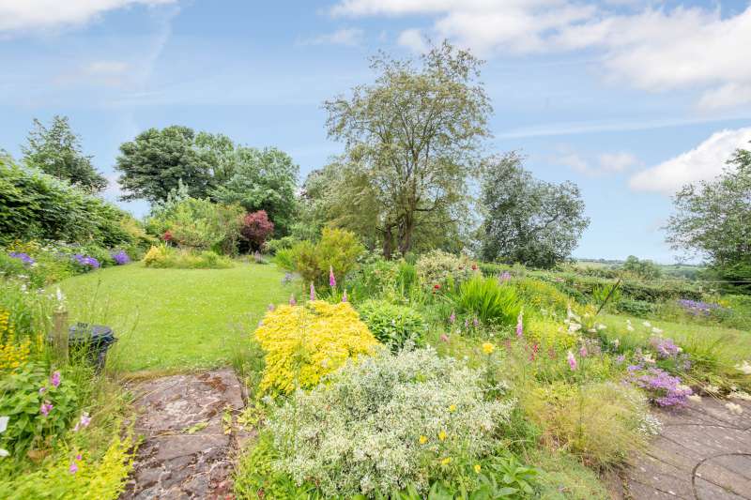
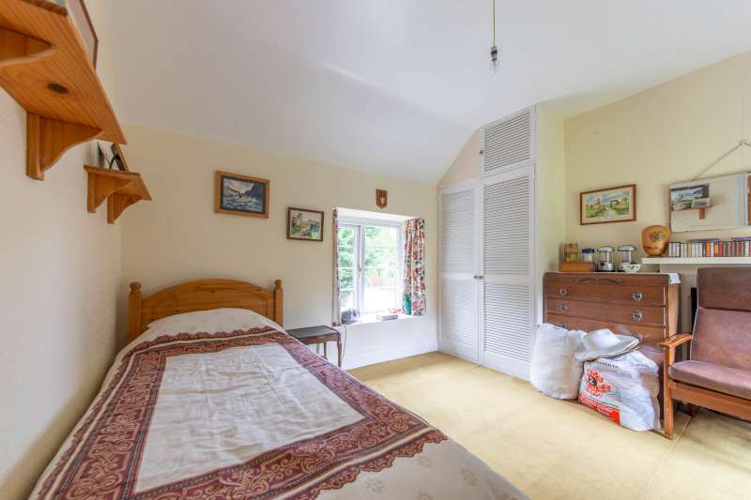
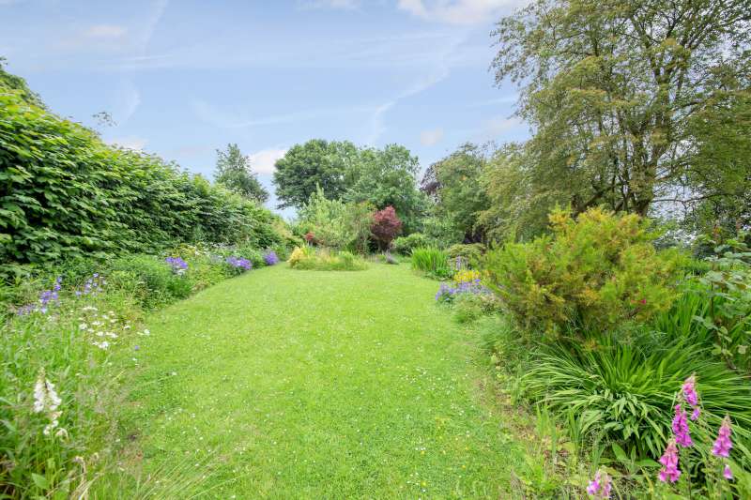
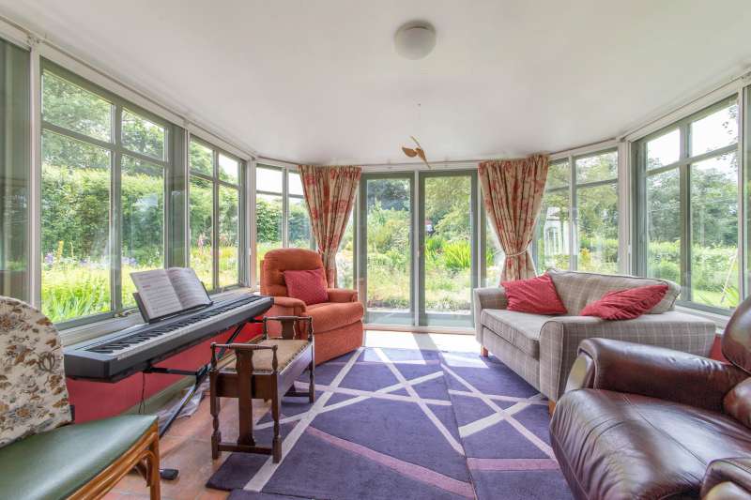
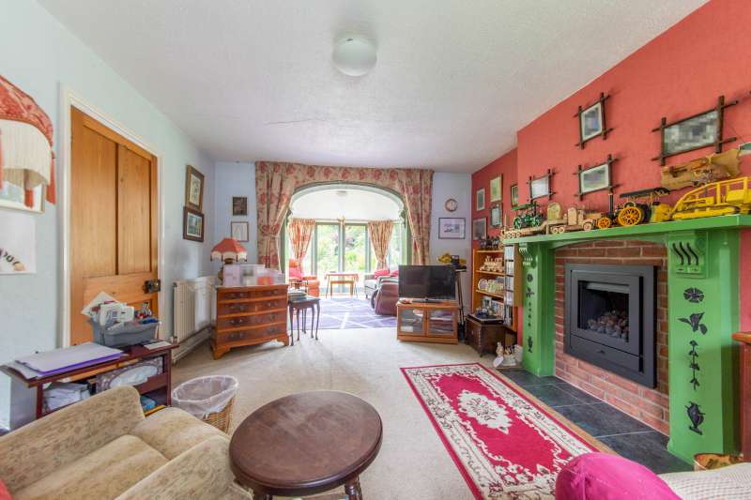
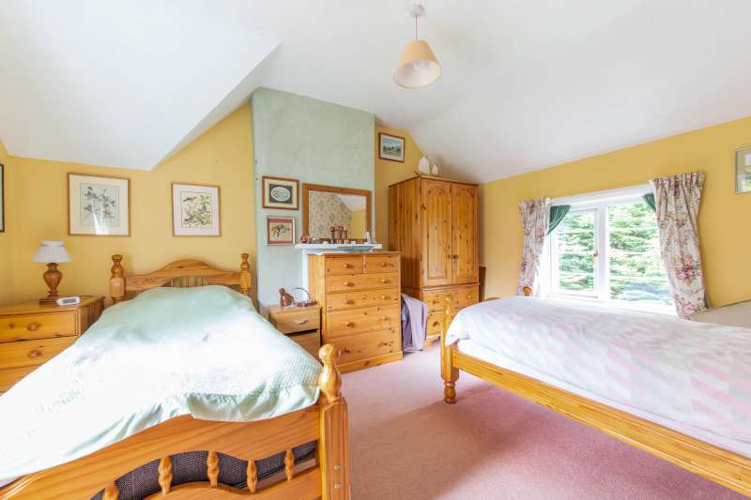
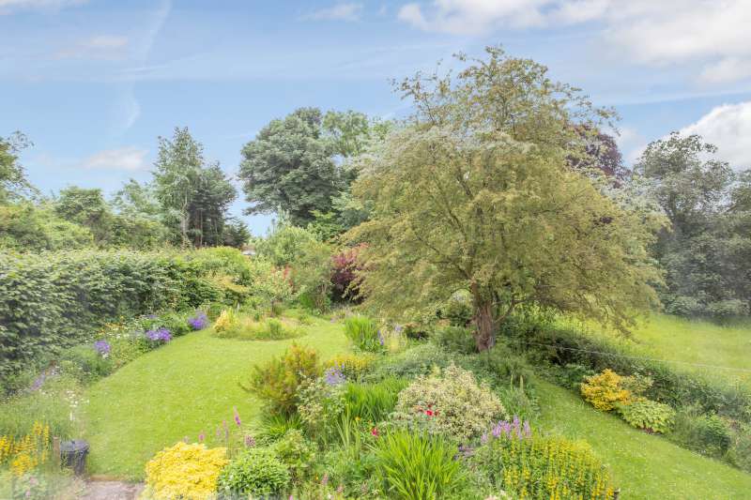
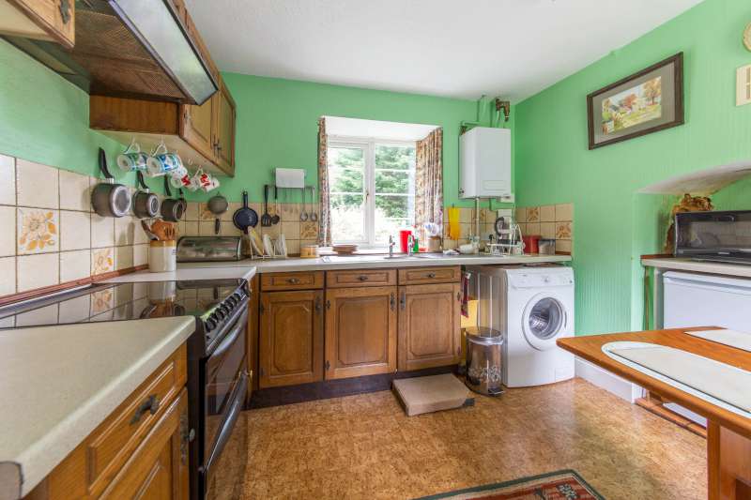
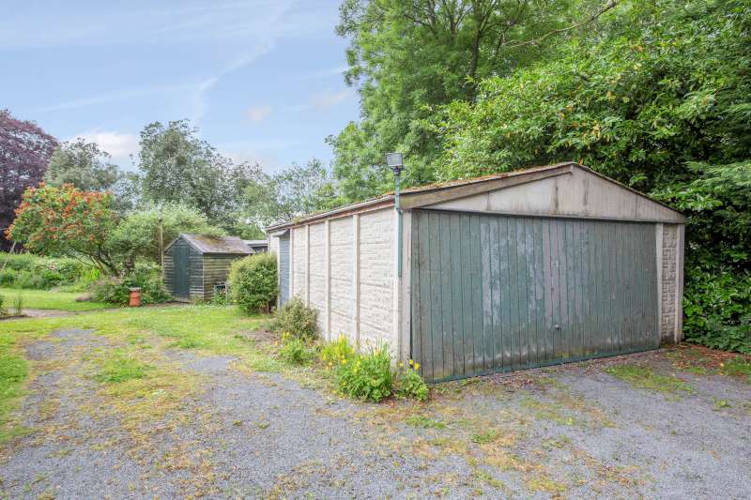
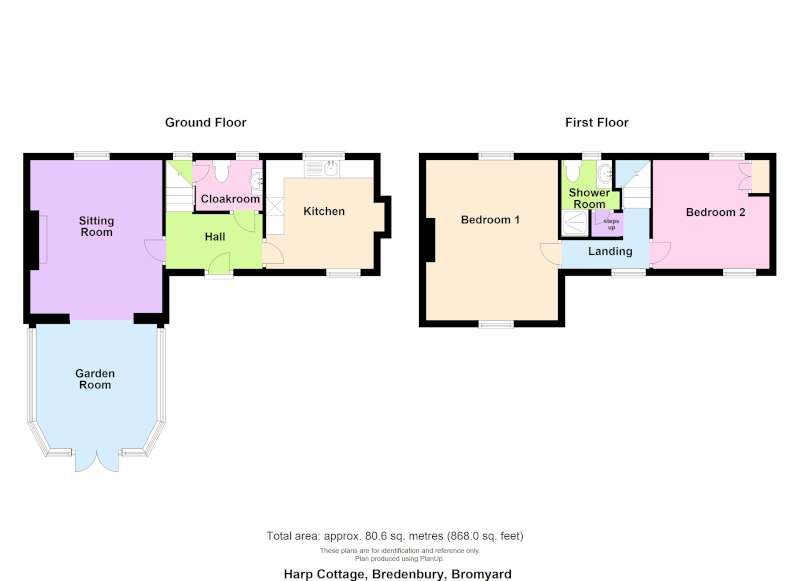
HARP COTTAGE is on the edge of the popular village of Bredenbury which has its own church, village hall, primary school, public house and car repair garage. Bromyard with all its amenities is just 3 miles, approx 9 miles Leominster, 13 Hereford, 17 Worcester and 18 the M5.
The period cottage which is set in good sized mature gardens is south facing and has:-
· Timber frame garden room with pitched tile style ‘cosy' roof.
· uPVC frame double glazed windows and front door, some with secondary glazing.
· Full mains gas fired central heating to radiators with thermostats.
· Mains gas coal effect fire in sitting room.
· Fitted carpets or floor tiles.
· New guttering and down pipes.
The roof was stripped, battened, felted and re-tiled about twenty years ago. The cottage is the ideal subject for further improvement or extension, subject to planning.
Outside there are mature gardens with borders of numerous shrubs, ample parking, double garage / workshop and garden sheds.
The accommodation, with approximate measurements, comprises:-
CANTILEVER PORCH with pitched tiled roof to a woodgrain uPVC frame front door and
HALL With radiator, central heating thermostat and exposed pine doors.
CLOAKROOM with WC, hand basin on a white high gloss vanity unit with tiled splash back, radiator, pine board ceiling, window with secondary glazing.
SITTING ROOM (14'8" x 12'0")
Feature painted timber fireplace surround with brick inset and tiled hearth housing a coal effect living flame mains gas fire. Shelves each side chimneybreast, two radiators, window to rear and wide arch with moulded features to
GARDEN ROOM (10'7" x 11'6")
of timber frame with double glazed and secondary glazed windows and French doors facing the attractive gardens to the south, Quarry tile floor, two radiators, shelves all round and solid ceiling.
N.B. This was formerly a conservatory but in 2015 a ‘Cosy’ pitched lightweight terracotta tile style roof was added which carries a ten year guarantee.
KITCHEN (10'0" x 9'10")
Range of base and wall units with oak fronts of cupboards and drawers, space for cooker with extractor over, space and plumbing for washing machine, work surface with tiled splash back, inset stainless steel double drainer sink. Former fireplace opening with worktop and space under for fridge and freezer. Radiator, wall mounted mains gas boiler, windows to front and rear with wide sills.
Stairs from the hall with window and cupboard to
LANDING Radiator, window to front and access to the insulated loft space.
BEDROOM 1 (14'7" x 12'0")
Feature Victorian style fire surround with ornate grate, two radiators,
windows to front and rear.
BEDROOM 2 (12'0" x 10'2")
Feature Victorian style fire surround with ornate grate, radiator, windows to front and rear, double louvered doors to built-in airing cupboard with lagged hot water cylinder, immersion heater, shelving and cupboard over.
Three steps from the landing to
SHOWER ROOM Hand basin set into a vanity unit of cupboard and shelves, WC, tiled walls, radiator, window with secondary glazing. Glazed door to built-in shower with wet board walls, seat and Triton T80 electric unit.
OUTSIDE
A splayed entrance from the road to double wooden gates and the large chipping
DRIVE / PARKING AND TURNING AREA
To one side there is a grass area backed by a fir hedge and between the drive and the cottage a lawn and wide border of shrubs.
DETACHED CONCRETE FRAME DOUBLE GARAGE / WORKSHOP
The garage area (18'2" x 16'2") has an up and over door, concrete floor, light and door to
WORKSHOP (18'1" x 7'6") of concrete and board floor, board walls, two windows, shelves, light, power points and metal door to side.
To the side of the cottage there is a path, lawn, borders and TWO GARDEN SHEDS
THE MAIN GARDEN
This is in front of the cottage, of good size with a high hedge to raod, a silvan backdrop and open fields to the side with superb views over rolling countryside to the distant hills and Hay Bluff.
It is mature attractive and includes flag stone style paving in semi-circular arches patterns leading to the front door, large borders and island borders of numerous ornamental and flowering shrubs, trees and shaped lawns.
SERVICES
Mains electricity, water and gas. Private drainage.
COUNCIL TAX BAND - D
DIRECTIONS
From Bromyard take the A44 Leominster road. After about 3 miles and after passing the ‘Bredenbury’ sign and a turning to Brockington look for a white cottage on the left and the agents ‘For Sale’ board.
VIEWING
Strictly by prior appointment with the Agent on 01885 482171.
THE PROPERTY MISDESCRIPTIONS ACT 1991
The Agent has not tested any apparatus, equipment, fixtures and fittings or services and so cannot verify that they are in working order or fit for the purpose. A Buyer is advised to obtain verification from their Solicitor or Surveyor. References to the Tenure of a Property are based on information supplied by the Seller. The Agent has not had sight of the title documents. A Buyer is advised to obtain verification from their Solicitor. Items shown in photographs are NOT included unless specifically mentioned within the sales particulars. They may however be available by separate negotiation. Buyers must check the availability of any property and make an appointment to view before embarking on any journey to see a property.
