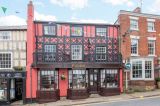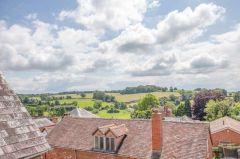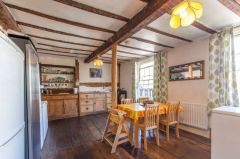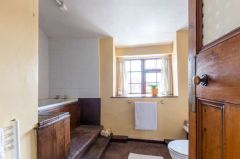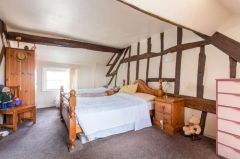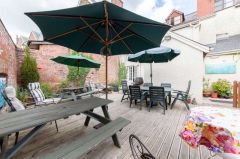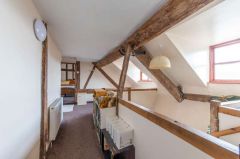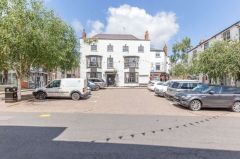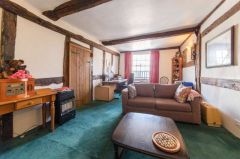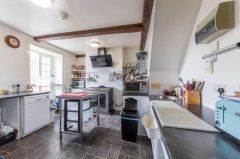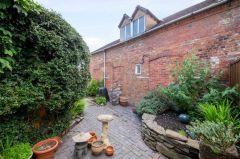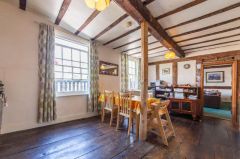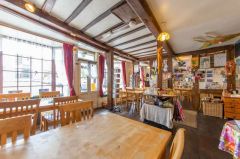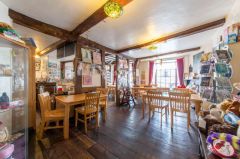6 Market Square, BROMYARD |
||
|
|
Ref: BB003153 |
Bedrooms: 3 |
IN A PRIME TOWN CENTRE POSITION FACING THE ATTRACTIVE MARKET SQUARE. For Sale: £365,000 |
||
Back | Previous Property | Next Property | Contact us | Printer-friendly
Property Type & Style: Commercial Property - Commercial Property
Accommodation: Tearoom, Kitchen and Cloakroom of about 775 sq ft, Three-Bedroom Apartment Over with Separate Access, Having Exposed Wall and Ceiling Timbers and Gas Central Heating. Courtyard Style Rear Decking and Steps to Car Parking Space. Cellar.
Overview: A PERIOD GRADE II LISTED BUSINESS AND RESIDENTIAL PREMISES WITH A SPECTACULAR HALF-TIMBERED FRONT AND COURTYARD REAR GARDEN.
PRESENTLY A TEAROOM WITH APARTMENT OVER HAVING POTENTIAL TO BE A RESTAURANT OR SHOP.
Location: View on Bing Maps | View on Google Maps
Images: Small | Medium | Large
FLOWERDEW'S, 6 MARKET SQUARE is in a prime town centre position facing the attractive market square. It is a period Grade II listed building with a spectacular half-timbered front, inside there is a wealth of exposed half-timbered walls and ceiling beams. The building, it is understood, dates back to the late 16th century and over the years has been a vinegar distillery, home of a surgeon and apothecary, the towns library from 1947 to 1979, the home, studio and business of a renowned local artist. For a number of years the business has been ‘Flowerdew's', a tearoom and gift shop.
The tearoom is a special area of exposed oak floor boards, exposed ceiling timbers and a feature dividing oak half-timbered frame with some wattle and three bow windows facing the market square. The rear courtyard style garden has decking and a southerly aspect being used as an extension to the tearoom (weather permitting). On the first and second floors there is a spacious three-bedroom apartment again with half-timbering to most rooms. There is mains gas fired central heating and lovely views to the rear to the countryside of the Frome Valley. The apartment has a staircase leading to a ground floor hall and its own access from the lower rear garden area with steps to a CAR PARKING SPACE in Sherford Street.
The property is offered as a ‘going concern’ and therefore the equipment in the tearoom, kitchen and garden are all available by separate negotiation.
The accommodation, with approximate measurements, comprises:-
THE BUSINESS PREMISES
The tearooms have a frontage to the Market Square of just over 30 feet with an inset entrance to a part glazed door.
THE TEAROOM & GIFT SHOP (29'11" x 19'5")
This spectacular room has an original oak frame division with some wattle insets to part, mainly oak polished floor boards and a wealth of exposed ceiling timbers. Feature corner ‘slate’ fireplace surround with metal inset, floral tiles and a grate.
Three bow windows facing the square, two large radiators, hatch to the cellar, serving counter with shelves under. Door to
HALL with tiled floor, door to the rear decking courtyard and door to
CLOAKROOM with WC, hand basin, towel dispensers, extractor and tiled floor.
Door and window from the tearoom to
KITCHEN (13'10" x 12'4" max meas)
Base and wall unit of cupboards, shelves and spaces for appliances, work surfaces with tiled splash backs, inset circular hand sink, inset stainless steel double sink and drainer with swan neck mixer tap over, plinth for range cooker with tiling and extractor over. Window and glazed double doors to rear courtyard decking area.
THE RESIDENTIAL ACCOMMODATION
This is on the first and second floors being accessed by two staircases. One from the tearoom through double doors with coloured leaded lights and fire door. The separate private access is from Sherford Street to the car parking space, steps and path to door and
SECOND HALL with quarry tile floor, window, shelves, wall mounted Ideal Logic gas fired boiler (about 3 years old), door and stairs to
LANDING with exposed oak floor boards and wall timbers, radiator.
KITCHEN / DINING ROOM (18'9" x 13'7")
This character room has exposed oak floorboards, wall and ceiling timbers. Two old pine dressers have been converted to fitted units of cupboards and drawers, inset double drainer sink and inset shelves over.
Radiator, two sash windows facing the square one opening to balcony with shaped balustrades. Door to
SITTING ROOM (19'0" x 11'1")
Exposed wall and ceiling timbers, radiator, two wall lights, inset ornate cast multi-fuel stove and matching hearth. Sash window facing the square having access to a balcony with shaped balustrades.
Doorway from landing to small
PASSAGE with built-in glass fronted shelves and drawers under.
BEDROOM 3 (10'5" x 9'9") Radiator, window with wide sill to rear and views to open fields.
BATHROOM
White suite of hand basin with tiled splash back, WC, two steps to panelled bath with tiling, rail, curtain and Gainsborough electric shower over. Ladder style towel rail, exposed wall timbers, wide boarded sill to window with view to open fields.
Stairs from the landing to
SPACIOUS SECOND FLOOR LANDING (18'8" x 11'1"including stairwell)
Exposed wall and ceiling timbers, radiator, two windows to rear with views to the rolling countryside of the Frome Valley. A hatch leads to the insulated loft space.
BEDROOM 1 (19'8" x 10'11")
Feature half-timbering to two walls, ceiling timbers, window to front facing the square,
window to rear with views to the rolling countryside of the Frome Valley.
BEDROOM 2 (16'9" x 9'8") Three doors to built-in wardrobes of hanging rails and shelves with cupboards over,
two windows facing the market square.
CELLAR
This is spacious being under the tearoom area and accessed by a ladder from a trap door.
REAR COURTYARD AND DECKING AREA
This is bounded by brick and stone walls for privacy and has a southerly aspect. In that it is accessed from the tearooms by a side hall it is used as extra seating subject to weather. To one side there is a balustrade style fence and steps to a private
LOWER GARDEN AREA
This has a blue brick floor, raised semi-circular border with low natural stone wall and shrubs. Path with border to one side and steps to the parking space.
SIDE ACCESS
This is from Sherford Street by a right of access to the CAR PARKING SPACE. A gate leads to steps and the rear garden area.
SERVICES
Mains electricity, gas, water and drainage.
BUSINESS RATES
Rateable value £4950 therefore if this is the only business premises owned or leased then the band is nil.
COUNCIL TAX BAND - C
N.B. THE ‘BELLE OF BROMYARD’ RISQUE CLOCK
This used to be sited between the balconies facing the square and was added for the millennium by the then owner. It was carved and automated by toymaker, Robert Race to depict an artist and model. In that the clock failed to work it was removed and is now stored on the premises.
This clock is available to purchase by separate negotiation.
THE PROPERTY MISDESCRIPTIONS ACT 1991
The Agent has not tested any apparatus, equipment, fixtures and fittings or services and so cannot verify that they are in working order or fit for the purpose. A Buyer is advised to obtain verification from their Solicitor or Surveyor. References to the Tenure of a Property are based on information supplied by the Seller. The Agent has not had sight of the title documents. A Buyer is advised to obtain verification from their Solicitor. Items shown in photographs are NOT included unless specifically mentioned within the sales particulars. They may however be available by separate negotiation. Buyers must check the availability of any property and make an appointment to view before embarking on any journey to see a property.

