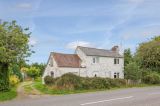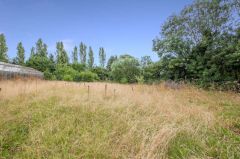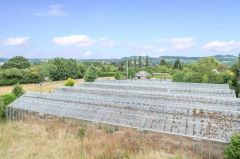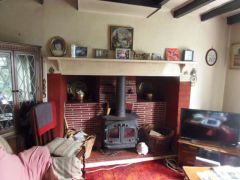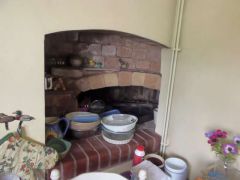Sapey Common, UPPER SAPEY |
||
|
|
Ref: BB003164 |
Bedrooms: 2 |
A Former Nursery set in About 1.75 Acres being an Ideal Re-development Project (subject to planning).
For Sale:
£480,000 |
||
Back | Previous Property | Contact us | Printer-friendly
Property Type & Style: House - Cottage
Accommodation: A Period Detached Cottage with Inglenook, Bread Oven, Exposed Timbers, uPVC Double Glazing and Joining Workshop. Five Joined Steel Frame Greenhouses Approx 8100sq ft, Large Garden, Outbuildings and Orchard. ABOUT 1.75 ACRES EPC - F
Overview: In an Elevated South Facing Position within a Silvan Setting Having Long Road Frontage. Set in The Lovely Countryside of the Herefordshire / Worcestershire Border About 2 Miles Clifton-Upon-Teme, 9 Bromyard and Tenbury, 13 Worcester.
Location: View on Bing Maps | View on Google Maps
Images: Small | Medium | Large
THISTLEDOWN NURSERY is in an elevated south facing position within a silvan setting amidst the beautiful rolling countryside of the Herefordshire / Worcestershire borders. Upper Sapey has its own church, village hall, public house and golf course with the popular village of Clifton-Upon-Teme just two miles away. Approximately 9 miles Bromyard and Tenbury Wells, 11 Stourport and 13 Worcester.
The property was a former nursery set in about 1.75 Acres with long road frontage now being an ideal re-development project, subject to planning.
There is a period detached cottage with uPVC double glazing, inglenook fireplace, bread oven, exposed timbers and joining workshop. It is the ideal subject for renovation and extension (subject to planning). It is set in the centre of the land and has good sized attractive gardens, again having potential.
To the east side of the cottage there is an orchard area with fruit trees. The nursery buildings are to the west of the cottage and have various buildings, dilapidated timber frame greenhouses and five joining steel framed greenhouses of approximately 8100 sq ft.
THE COTTAGE
The accommodation, with approximate measurements, comprises:-
UPVC frame front door with glazed insets to
HALL / DINING AREA (11'0" x 9'1" including stairs) Exposed ceiling timbers, door to sitting room and door to kitchen.
SITTING ROOM (13'0" x 11'1")
Feature inglenook fireplace with brick sides, tiled hearth brickette inset with fireplace opening, multi-fuel stove and timber shelf over. Night storage heater, window to front, exposed ceiling beams and timbers.
KITCHEN (16'7" x 7'3")
Arch to inset former bread oven of brick,
range of base and wall units of cupboards and drawers, space and plumbing for dishwasher, space for cooker, work surface with tiled splash back, inset 1.5 bowl stainless steel sink and mixer tap. Exposed ceiling timber, wall mounted Worcester LPG boiler, window and part glazed door to rear. Door to
BATHROOM Suite of panelled bath with mixer shower taps, tiling rail and curtain over, WC and hand basin, window.
Stairs from the hall to
LANDING
BEDROOM 1 (12'10" x 11'4") Window with view to south over open fields.
BEDROOM 2 (9'1" x 8'4" max meas) Inset shelves, window to south and views to open fields.
JOINING STONE WORKSHOP (19'10" x 12'4") This is open to the roof timbers being divided by a low stone wall and open timber frame, concrete floor, doors to rear and side and window opening to front.
OUTSIDE
Wicket gate from the road to a path with lawn each side leading to the front door.
Vehicular access off the road is by a gate alongside the cottage to the rear.
PARKING AREA
THE GARDEN
This is to the rear and side of the cottage and is mainly down to lawn bounded by trees and shrubs. Brick and tile roof.
GARDEN SHED
To the rear of the garden there is a timber frame former workroom and a large water storage area fed from the greenhouses.
To the east of the garden there is an
ORCHARD AREA with various fruit trees.
To the west of the drive there is the former nursery area with a GARAGE cut flower path and plot to six now dilapidated timber frame greenhouses.
The path leads onto
FOUR JOINING STEEL FRAME GREENHOUSES on low brick walls with sliding doors and roof openings operated by chain pulleys – approx 8100sq feet.
Paddock to side.
PADDOCK
OVERAGE CLAUSE
This is to be 25% of the uplift in value in respect of future residential development on the land in the next 25 years. This does not apply to extension/redevelopment of the cottage.
SERVICES
Mains electricity and water. Private drainage.
COUNCIL TAX BAND - D
PLAN
A plan of the property outlined red is attached.
DIRECTIONS
From Bromyard take the B4203 Stourport road. After about 8 miles turn right onto the B4204 road signed Clifton-Upon-Teme and Worcester. After about half a mile the property is on the left hand side.
VIEWING
Strictly by prior appointment with the Agent on 01885 482171.
THE PROPERTY MISDESCRIPTIONS ACT 1991
The Agent has not tested any apparatus, equipment, fixtures and fittings or services and so cannot verify that they are in working order or fit for the purpose. A Buyer is advised to obtain verification from their Solicitor or Surveyor. References to the Tenure of a Property are based on information supplied by the Seller. The Agent has not had sight of the title documents. A Buyer is advised to obtain verification from their Solicitor. Items shown in photographs are NOT included unless specifically mentioned within the sales particulars. They may however be available by separate negotiation. Buyers must check the availability of any property and make an appointment to view before embarking on any journey to see a property.

