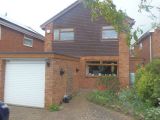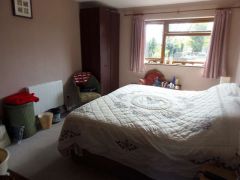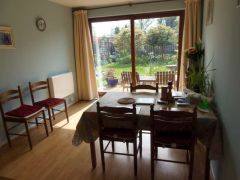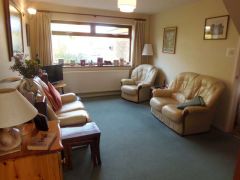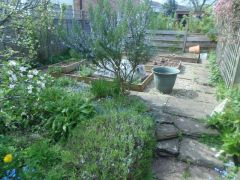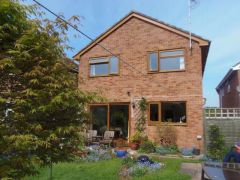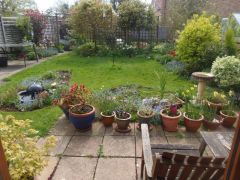Winslow Road, BROMYARD |
||
|
|
Ref: BB003210 |
Bedrooms: 4 |
TO LET
To Let:
£900 |
||
Back | Next Property | Contact us | Printer-friendly
Property Type & Style: House - Detached
Accommodation: Hall, Cloakroom, Lounge, Dining Room, Kitchen, Landing, Four Bedrooms, Shower Room, Attached Garage, Parking, Attractive Mature South Facing Rear Garden. EPC- B.
Overview: A Spacious Detached Four Bedroom House with Wood Grain uPVC Double Glazing, Mainly Gas Fired Central Heating, Burglar Alarm, Fitted Kitchen, Carpets and Curtains.
Location: View on Bing Maps | View on Google Maps
Images: Small | Medium | Large
The central heating to the house is by a mains gas fired combi-boiler to radiators in each room except for the dining room and two rear bedrooms which have electric radiators with touch button controls.
There are solar tubes on the roof that provide hot water to a tank in the loft, which in turn backs up the water heating.
The solar panels feed into a separate meter and the landlord will retains this income.
The accommodation, with approximate measurements, comprises:-
Front door with side panel to L-shaped
RECEPTION HALL with radiator,
STORE CUPBOARD with shelves.
CLOAKROOM WC, hand basin, laminate floor, shelves, Valliant combi-boiler, plumbing for washing machine, window
LOUNGE (16'4" x 10'8" max meas)
Large radiator, two wall lights, picture window to front, door to
DINING ROOM (14'1" x 9'2")
Laminate floor, electric panel radiator, south facing sliding patio doors to rear garden, door to
KITCHEN (13'8" x 8'10") Range of base and wall units of cupboards and drawers, integral eye level double oven, space for dishwasher, work surface with tiled splash back, inset stainless steel 1.5 bowl sink, inset 4-ring gas hob with extractor over. Vinyl floor, radiator, spotlight, window to rear garden, door to hall and door to side path.
Stairs from the hall to spacious
LANDING with window, access to loft space by a pull down ladder
LINEN CUPBOARD with shelves.
BEDROOM 1 (14'0" x 10'7")
Electric radiator, window to rear garden.
BEDROOM 2 (10'5" x 10'1") Radiator, hand basin with tiled splash back and shelf, large double sliding doors to built-in wardrobe of hanging rail and shelves, window to front.
BEDROOM 3 (12'11" x 8'2") Electric radiator, window to rear.
BEDROOM 4 (10'0" x 6'2") Radiator, shelves to one wall, window to front.
SHOWER ROOM (6'9" x 5'6") White suite of hand basin and WC, full width shower tray with glazed screen and Mira Sport unit. Vinyl floor, wet board walls, shaving light, electric heated towel rail, window.
ATTACHED SINGLE GARAGE with electric roller door, concrete floor and electrics.
OUTSIDE
Opening from the road to a brick pavioured DRIVE AND PARKING AREA
THE FRONT GARDEN
This is attractively laid out having mature trees and shrubs in shaped borders with natural stone or brick edging. Outside light. A paved path leads along the side of the house to the front door, wicket gate and kitchen door.
THE REAR GARDEN
This is attractively laid out, mature and south facing being bounded by lap or timber fencing. Paved patios and paths, shaped lawn, borders of shrubs and water feature.
A trellis fence and opening to lower area of vegetable plots, stone edges island border of shrubs and tree, paved paths.
To the side of the house a path to a brick garden store room.
SERVICES
Mains electricity, gas, water and drainage.
COUNCIL TAX BAND - C
NO SMOKING, NO PETS
THE RENT - £900 pcm exclusive, payable monthly in advance. A deposit equal to five weeks' rent will be payable upon signing of the agreement.
REFERENCES
Previous landlord’s reference – if applicable, two private references and an employer’s reference will be required along with consent to obtain a Rent4Sure Credit Check.
APPLICATIONS
To be made in writing on a form available from our office.
TENANT FEES
See attached Tenant Fees Schedule on the application form.
DIRECTIONS
From the town centre take the A44 Leominster road. After passing the Morrions shop at Flaggoners Green and the lights, turn right into Winslow Road. The property is on the right hand side as you take the right handed bend in the road.
VIEWING
Strictly by prior appointment with the Agent on 01885 482171.
THE PROPERTY MISDESCRIPTIONS ACT 1991
The Agent has not tested any apparatus, equipment, fixtures and fittings or services and so cannot verify that they are in working order or fit for the purpose. A Buyer is advised to obtain verification from their Solicitor or Surveyor. References to the Tenure of a Property are based on information supplied by the Seller. The Agent has not had sight of the title documents. A Buyer is advised to obtain verification from their Solicitor. Items shown in photographs are NOT included unless specifically mentioned within the sales particulars. They may however be available by separate negotiation. Buyers must check the availability of any property and make an appointment to view before embarking on any journey to see a property.

