
Old Road, BROMYARD
|
|
Ref: BB003221 |
Bedrooms: 3 |
In a prime position on old Road within easy level walking distance of the town centre and all its amenities.
For Sale:
£295,000 |
||
Property Type & Style: House - End of Terrace
Accommodation: Hall, Sitting Room, Dining Room, Inner Hall, Cloakroom, Breakfast Kitchen, Garden Room, Side Porch, Three Bedrooms, Bathroom, Integral Passage Front to Back. Attractive Gardens and Garden Sheds.
Overview: A Character Extended Half Timbered End of Terrace Three Bedroom House with Exposed Wall and Ceiling Timbers, Inglenook Fireplace, Mains Gas Central Heating, Double Glazing, Oak Frame Garden Room, Fitted Kitchen. A Special Feature is the approx 140ft South Facing Private Attractively Laid Out Mature Garden.
Location: 29, Old Road, BROMYARD HR7 4BQ
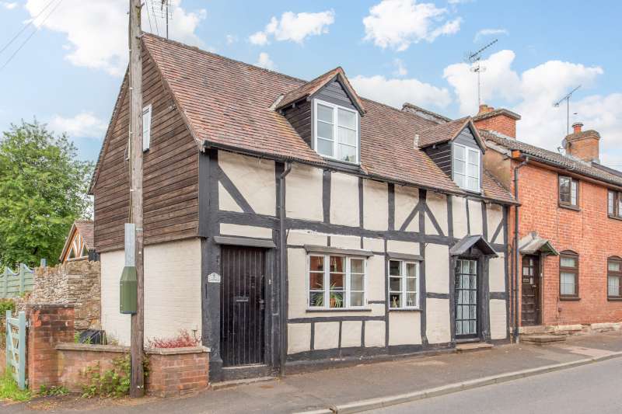
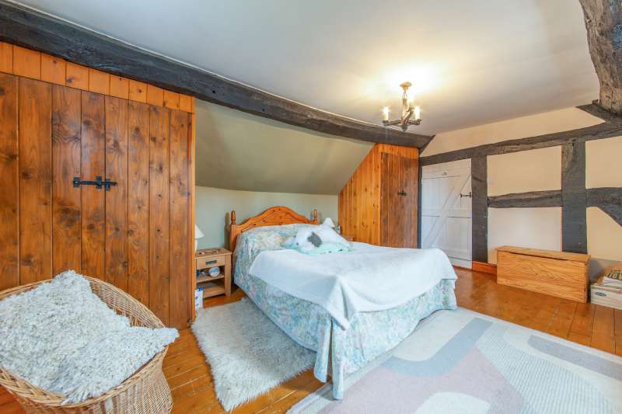
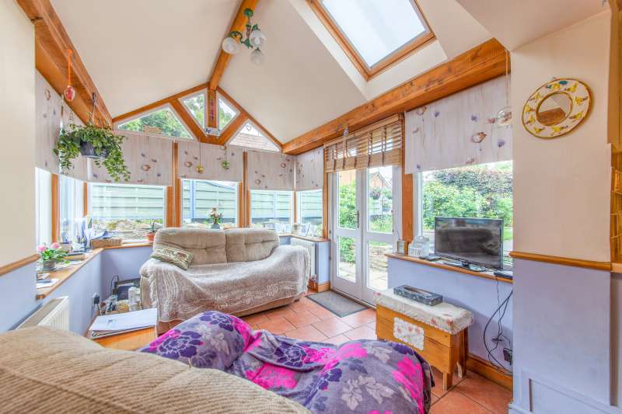
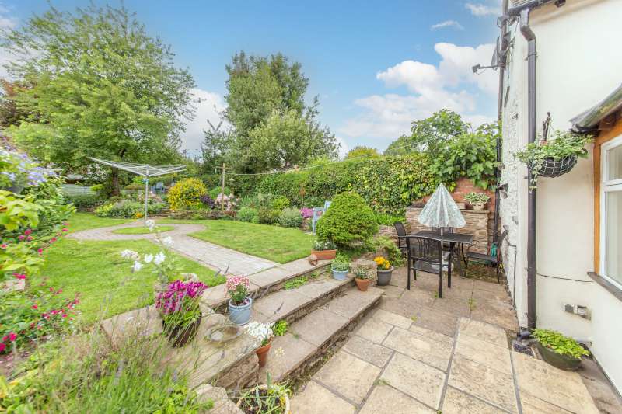
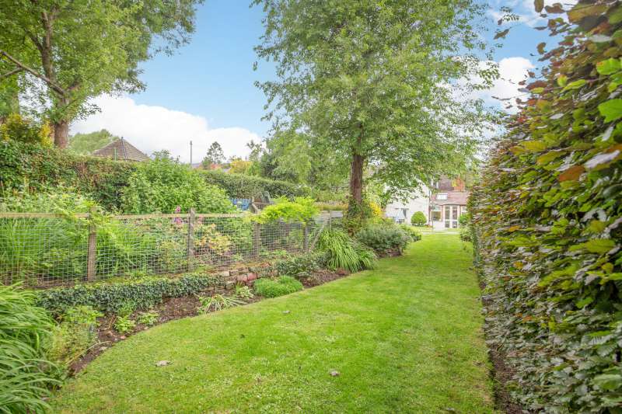
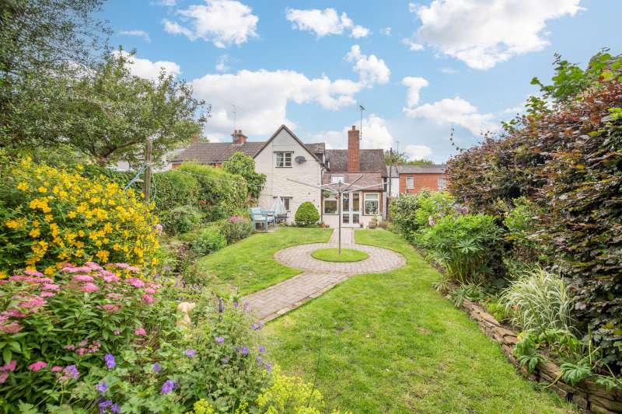
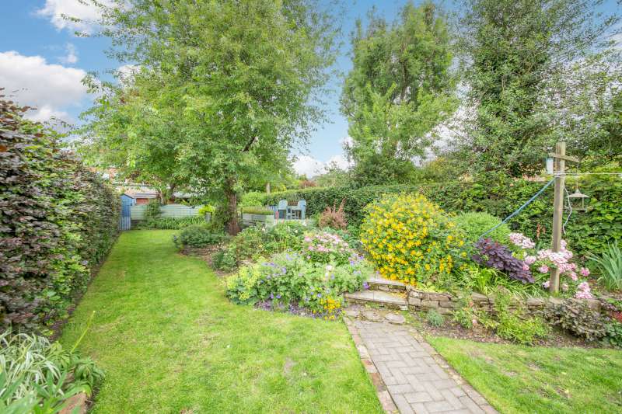
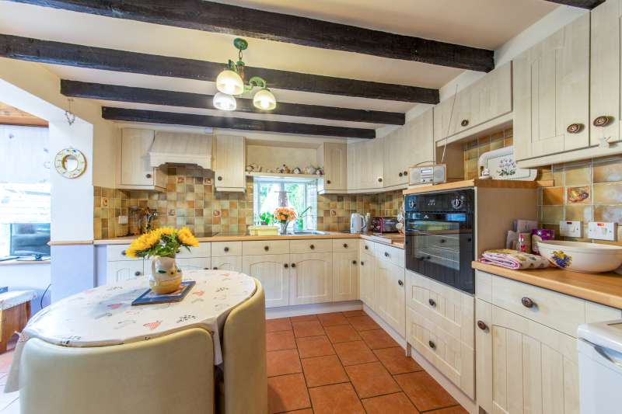
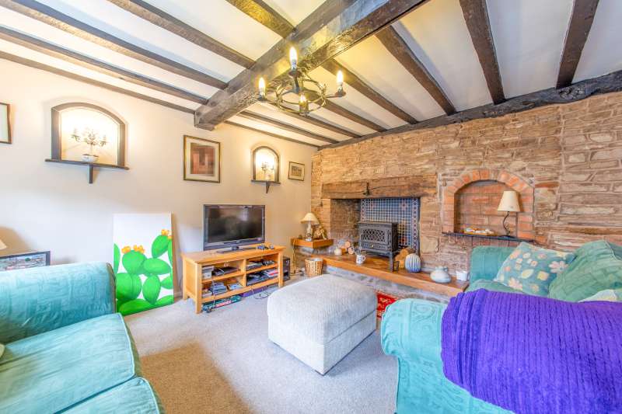
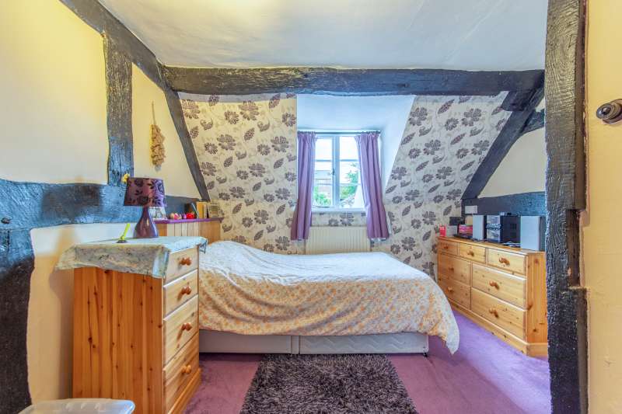
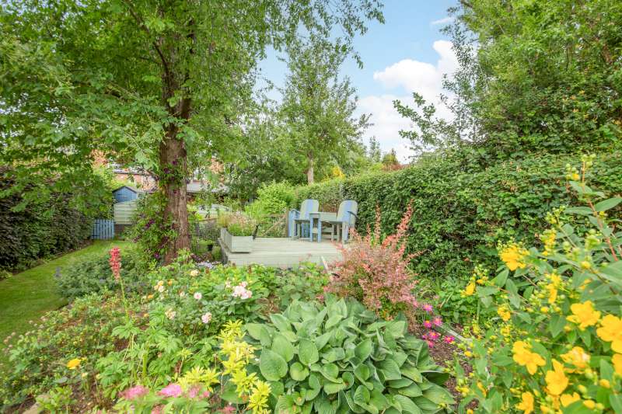
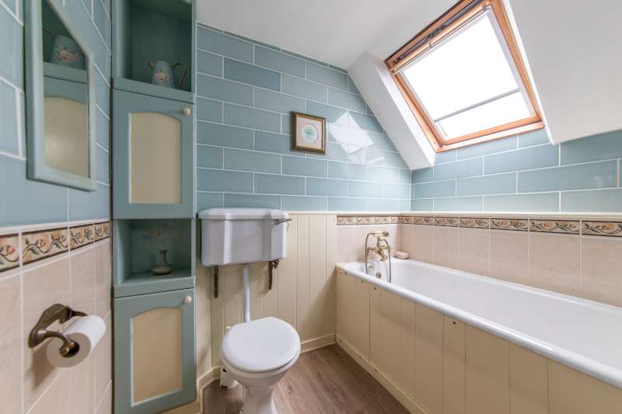
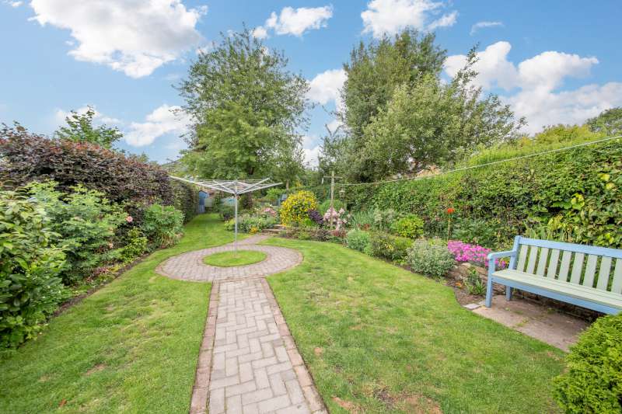
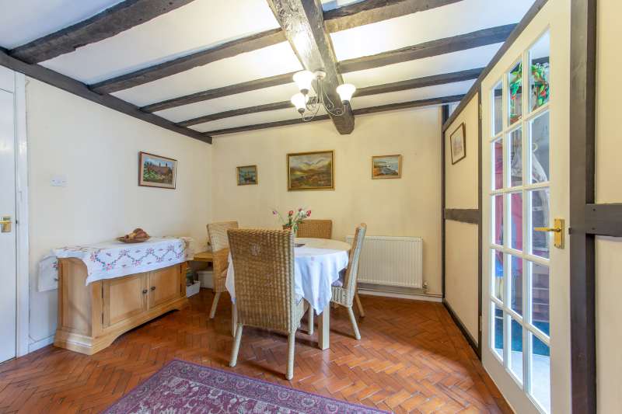
29 OLD ROAD is in a prime position on Old Road within easy level walking distance of the town centre, its amenities, the Conquest Theatre and bus stop for Hereford and Worcester.
This character Grade II Listed house has a half timbered facade, stone walls and has been sympathetically extended and improved over the last ten to fifteen years. It has exposed wall and ceiling timbering, an inglenook fireplace, mains gas central heating from a combi-boiler to radiators, double glazing, oak frame garden room with Southerly aspect, fitted kitchen and an integral front to back passage.
A special feature of the property is the south facing approx140ft large attractively laid out rear garden with numerous shrubs and trees bounded by stone walls and hedges for privacy.
The accommodation, with approximate measurements comprises:-
Glazed front door to
HALL with board style floor, exposed wall and ceiling timbers, glazed door to L-shaped
SITTING ROOM / DINING ROOM which is divided by old oak timber frame.
THE SITTING ROOM AREA - (13'2" x 11'11")
A character room with exposed ceiling timbers, exposed stone wall with inglenook fireplace, oak timber over and raised tiled hearth, feature brick edged inset. Radiator, three wall lights, centre light fitting and two windows to the front.
THE DINING AREA - (10'10" x 9'10!)
Exposed ceiling timbers, pine herringbone block floor, radiator and glazed door to
INNER HALL with tiled floor, radiator, two wall lights, exposed ceiling timbers, door to cupboard under stairs, low door to storage space.
CLOAKROOM WC, corner hand basin in vanity unit with tiled splash back. Tiled floor, exposed ceiling timbers and window. Glazed door to
BREAKFAST KITCHEN (12'2" x 10'8")
Range of base and wall units with cream fronts of cupboards and drawers, space for fridge and freezer, eye level electric oven, work surface with inset stainless steel 1.5 bowl sink and mixer tap, inset 4-ring electric hob with extractor over in matching hood, illuminated cupboard and above hob. in one cupboard is the gas fired Worcester combi-boiler. Tiled floor, exposed ceiling timbers, window to the attractive rear garden and wide opening to
CONSERVATORY (10'5" x 8'5")
Built in 2011 with full permission of low rendered walls, oak timber frame, tiled roof with two Velux lights. On three sides there are windows with panes in the end apex. French doors to the rear patio and garden having a southerly aspect. Tiled floor, two radiators, exposed oak timbers. A door from the inner hall leads to an oak frame enclosed
SIDE PORCH built at the same time as the conservatory. Tiled floor, window to side and pan glazed door to side yard.
Stairs from the inner hall to
LANDING with radiator, window to side, double doors to built-in
LINEN CUPBOARD of shelves and radiator.
A short passage with exposed wall timbers to
BEDROOM 1 (16'4" x 13'8")
Exposed wall and ceiling timbers, pine board floor, two radiators, pine built-in wardrobes of hanging rails and shelves each side of space for bed. Windows to front and side.
BEDROOM 2 (13'7" x 10'4" max meas)
Exposed wall and ceiling timbers, radiators, pine fronted built-in wardrobe of hanging rail and shelf. Window to front.
From the landing doors to
BEDROOM 3 (11'4" x 7'6" plus entrance) Radiator, window to side and window to the attractive rear garden.
BATHROOM
White suite of panelled ceramic bath, hand basin & WC, vinyl floor, tiled walls, ladder style towel rail / radiator, tiled shelf, built-in unit of cupboards and shelves, Velux roof light.
From the Old Road a door leads to a COVERED PASSAGE with shelves to one side and door to a YARD of stone style paving, door to porch and to one side a feature natural stone wall for privacy. A wicket gate leads to the
ATTRACTIVE SOUTH FACING GARDEN approx 140ft.
Close to the house there is a full width stone style paved terrace with low natural stone retaining walls and three steps.
The main garden is bounded by lap fences and hedges for privacy.
A brick path leads to a circular feature with central lawn area, each side of the path there are shaped lawns, borders of numerous ornamental and flowering shrubs, low natural stone wall and path leading to a boarded decking area.
Shaped lawn with beech hedge to one side and feature mature tree with clematis.
A timber frame fence and wicket gate leads to the lower garden area of lawn, maple tree, fruit trees and three timber GARDEN AND STORE SHEDS including WORKSHOP with electrics. This area is backed by the wall of the Methodist Church.
SERVICES
Mains electricity, gas, water and drainage.
COUNCIL TAX BAND - D
DIRECTIONS
From the High Street turn left in front of the Community Centre, proceed along Old Road and the property is on the left just past the Roman Catholic Church.
VIEWING
Strictly by prior appointment with the Agent on 0185 482171.
THE PROPERTY MISDESCRIPTIONS ACT 1991
The Agent has not tested any apparatus, equipment, fixtures and fittings or services and so cannot verify that they are in working order or fit for the purpose. A Buyer is advised to obtain verification from their Solicitor or Surveyor. References to the Tenure of a Property are based on information supplied by the Seller. The Agent has not had sight of the title documents. A Buyer is advised to obtain verification from their Solicitor. Items shown in photographs are NOT included unless specifically mentioned within the sales particulars. They may however be available by separate negotiation. Buyers must check the availability of any property and make an appointment to view before embarking on any journey to see a property.
