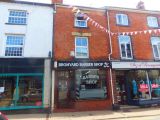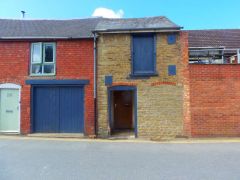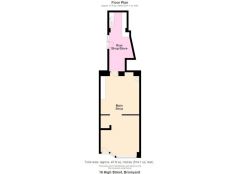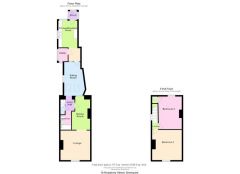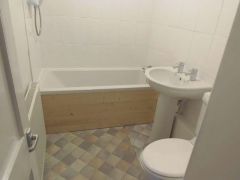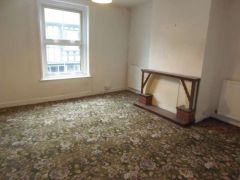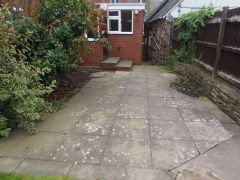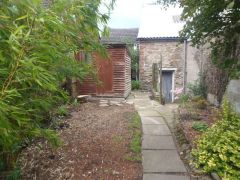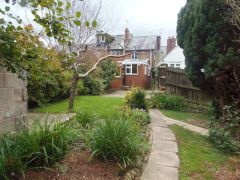High Street & Rowberry Street, BROMYARD |
||
|
|
Ref: BB003310 |
Bedrooms: 2 |
AN INVESTMENT OPPORTUNITY
For Sale:
£215,000 |
||
Back | Previous Property | Next Property | Contact us | Printer-friendly
Property Type & Style: Commercial Property - Commercial Property
Accommodation: 18 High Street is a Shop of 365 sq ft, Stores, Rear Yard and WC – as Let.
18 Rowberry Street is a Two-Bedroom House with Gas Central Heating, uPVC Frame Double Glazing, Garden, Garage/Workshop and Two-Storey Building with Vacant Possession.
Overview: A Period Brick Building Comprising a Single Fronted Lock-Up Shop Facing the High Street and Vacant Spacious Two-Bedroom Town House with Garage/Workshop Joining Rowberry Street.
Location: View on Bing Maps | View on Google Maps
Images: Small | Medium | Large
18 HIGH STREET, BROMYARD This is a lock-up single fronted shop in the centre of town facing the High Street. It is approx. 500 sq ft together with a rear yard and WC. It is the subject of a lease to a Barber Shop at a rent of £4,800 per annum. A copy of the lease is available to inspect after viewing.
MAIN SHOP (28’ x 13’) with 10 ft window frontage, access to
REAR SHOP/STORE (20’4” x 6’6” av.) with door to
SIDE YARD with WC and outside tap.
CELLAR This is accessed through a trap door in main shop to stone steps, approx. 162 sq ft.
SERVICES Mains electricity and drainage. Mains water via a shared meter with the house above, one-quarter of bill charged to the shop.
BUSINESS RATES
Rateable value £4,000. Small business relief is available subject to status – contact Herefordshire Council Business Rates Department. N. B. The tenant is responsible for business rates.
18 ROWBERRY STREET, BROMYARD - WITH VACANT POSSESSION
A spacious two-bedroom town house situated to the rear and above the shop (18 High Street). It has double glazing in uPVC frames, gas fired central heating, good-sized peaceful garden and joining Rowberry Street a stone and brick built garage/workshop and a two-storey building both having access to Rowberry Street and the garden.
The house is vacant.
PORCH with windows to the garden.
KITCHEN/BREAKFAST ROOM (12’6” x 7’9” and 5’10” x 5’3”) Range of base and wall units, spaces for cooker and fridge, work surfaces and inset 1.5 bowl sink. Two windows, one facing the garden.
UTILITY (5’10” x 3’11”) Newly refurbished to include base cupboard, space and plumbing for washing machine, worktop with 1.5 bowl stainless steel sink and mixer tap, WC, radiator, vinyl floor and windows.
From the kitchen, full height glass panel and glazed door to
SITTING ROOM (14’1” x 8’0” av.) with corner fire surround of reconstituted stone, radiator, two Velux roof lights and window to dining room. Doorway to
INNER HALL Cupboard under stairs, access to bathroom and staircase, glazed door to
DINING ROOM (13’5” x 7’6”) Radiator, wide window sill to sitting room and wide arch to
LOUNGE (13’6” x 13’3”)
Fire surround, two radiators and window to High Street.
BATHROOM
New white suite of panelled bath with mixer taps, Triton electric shower and tiling over, hand basin and WC. Part tiled walls, radiator and extractor fan.
Stairs from the hall to
LANDING
BEDROOM 1 (13’3” x 13’1”) Radiator and window to High Street.
BEDROOM 2 (14’2” x 10’6”) Radiator, window to rear with views to Bromyard Downs, door to large
AIRING CUPBOARD with gas fired combi-boiler and shelving.
THE GARDEN
Paved patio, borders of shrubs and natural stone walls on two sides,
steps to lawn and path to the garage, workshop and walkway to Rowberry Street.
THE BUILDINGS are of stone and brick, have electricity and join Rowberry Street.
Double doors to GARAGE/WORKSHOP (35’ x 8’7” narrowing to 6’10”)
with rear access to garden path. The first floor is in separate ownership.
The main entrance door, which is to the right of the garage door, leads through the stone fronted TWO-STOREY BUILDING to the door to the garden.
On the first floor there is an upper STORE ROOM (15’9” x 10’6” with good height).
SERVICES Mains electricity, gas and drainage. Mains water via a shared meter with the shop, three-quarters of bill charged to the house.
COUNCIL TAX BAND - A
EPC Band - D
VIEWING
Strictly by prior appointment with the Agent on 01885 482171.
THE PROPERTY MISDESCRIPTIONS ACT 1991
The Agent has not tested any apparatus, equipment, fixtures and fittings or services and so cannot verify that they are in working order or fit for the purpose. A Buyer is advised to obtain verification from their Solicitor or Surveyor. References to the Tenure of a Property are based on information supplied by the Seller. The Agent has not had sight of the title documents. A Buyer is advised to obtain verification from their Solicitor. Items shown in photographs are NOT included unless specifically mentioned within the sales particulars. They may however be available by separate negotiation. Buyers must check the availability of any property and make an appointment to view before embarking on any journey to see a property.

