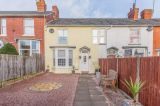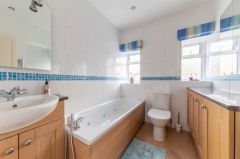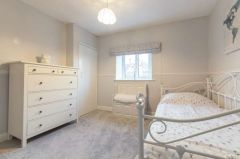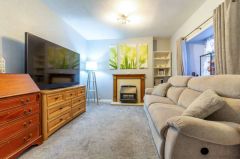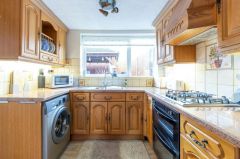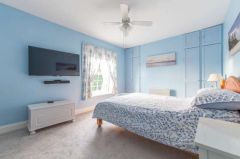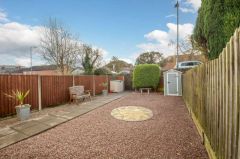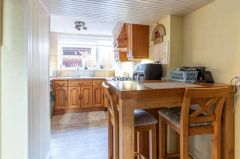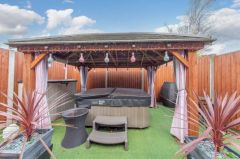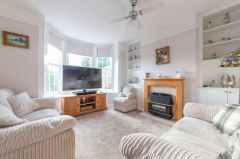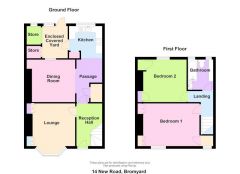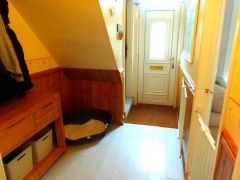New Road, BROMYARD |
||
|
|
Ref: BB003313 |
Bedrooms: 2 |
Set well back from the road being part of a Victorian terrace within close level walking distance of the town centre and all its amenities. For Sale: £200,000 |
||
Back | Previous Property | Next Property | Contact us | Printer-friendly
Property Type & Style: House - Terraced
Accommodation: Reception Hall, Lounge, Inner Passage, Dining Room, Kitchen, Covered Yard with Two Stores Off, Landing, Two Double Bedrooms, Bathroom, Well Laid Out Gardens Front and Rear. EPC – E
Overview: A Superbly Presented Spacious Two-Bedroom Terraced House with uPVC Double Glazing, Electric Heating, Fitted Carpets and Attractively Laid Out Gardens Joining the Catholic Church to the rear.
Location: View on Bing Maps | View on Google Maps
Images: Small | Medium | Large
14 NEW ROAD is set well back from the road being separated by a natural stone wall, walkway and long front garden. It is part of an attractive Victorian terrace within close walking distance of the town centre and all its amenities.
The house, which is in excellent decorative order, has been improved by the present owners as follows:-
In 2016 it was rewired and new distribution board fitted, a certificate and Building Regulations Certificate of Compliance was issued.
In 2016 the panels of the bay window were replaced in uPVC frame double glazing.
In 2016 damp proofing works were carried out to the sides of the bay window and to the west wall and a 30-year guarantee was issued.
In 2016 new flooring and ceiling works.
In 2019 a new kitchen window was fitted.
The house also has uPVC frame double glazed windows and external doors, electric heating, gas fires regularly serviced, quality bathroom suite and kitchen.
Outside there is a long easily maintained garden and to the rear a terrace with timber frame building, at present housing a hot tub, being bounded by good board fences.
The vendor has unreserved parking for one car on the Town Council, Rowberry Street car park until January 2025 and this will be transferred to the purchaser.
The accommodation comprises:-
Canopy to uPVC frame front door with double glazed porch.
RECEPTION HALL
Coir mat well and laminate floor, half pine board walls, night storage heater, hat and coat hooks, cornice.
LOUNGE (13’6” into bay x 12’0”)
Light wood fireplace surround with marble style inset and hearth housing a living flame coal effect gas fire. Cupboards and shelves each side of chimney breast, night storage heater, picture rail, fan/centre light, bay window to front garden.
Door from hall to
PASSAGE (10’4” x 6’1” max.) with built-in cupboard, space for fridge freezer, high cupboards, wide opening to
DINING ROOM (10’9” x 10’4”)
Timber fire surround with marble style inset and a hearth housing a living flame coal effect gas fire. Window with wide board sill to rear.
Opening from passage to
KITCHEN (8’1” x 6’9”)
Range of base and wall units in light oak of cupboards and drawers, integral electric oven, space and plumbing for washing machine, marble style worktop with tiled splashback, inset 1.5 bowl stainless steel sink and swan neck mixer tap, inset four-ring gas hob with extractor over.
Laminate floor, inset with shelves, spotlight fitting, window to rear garden and uPVC frame part double glazed door to
ENCLOSED COVERED YARD AND TWO STORES (11’11” x 7’9”) Painted concrete floor, Perspex roof, door and window to rear garden. Two stores with folding doors.
Opening from the hall to stairs and
LANDING with night storage heater and access to boarded and insulated loft.
BEDROOM 1 (14’1” x 10’6”)
Modern electric radiator, fan/ceiling light, double louvred doors to two built-in cupboards of shelves, window to front and door to store room with window being part open to stairs.
BEDROOM 2 (10’8” x 10’10”)
Modern electric radiator, dado rail, two doors to built-in cupboards, window to rear with wide sill.
BATHROOM
White suite of hand basin set into a light oak vanity unit with mirror and spotlights over, light oak panelled jacuzzi bath with mixer shower tap, WC. Base unit with light oak front of cupboard with marble style work surface over. Vinyl floor, ladder style radiator/towel rail, fully tiled walls with mirrored section, five inset ceiling lights, two windows to rear.
OUTSIDE
The property is approached from New Road by wicket gates to a shared walkway with a natural stone wall on one side leading to the wrought iron gate.
THE FRONT GARDEN
This is attractively laid out, south facing and bounded by lap board fences for privacy. Paving stone path to the front door with chipping areas each side, circular feature and trimmed firs to south boundary.
THE REAR GARDEN
This is enclosed by lap board fences for privacy and backs on to the Catholic church.
It is attractively laid out with paved path, low brick wall and step to a raised area with astroturf, timber frame and pitched roof open sided building at present housing a hot tub and having lights, side sitting area, outside tap and light.
N. B. The hot tub maybe available to purchase by separate negotiation.
SERVICES Mains electricity, gas, water and drainage.
COUNCIL TAX BAND - C
CAR PARKING
There is unrestricted on-road parking on New Road on a first come basis.
The vendor has unreserved car parking on the Town Council, Rowberry Street car park for one car. This is paid up to January 2025 and will be transferred to the purchaser.
VIEWING
Strictly by prior appointment with the Agent on 01885 482171.
THE PROPERTY MISDESCRIPTIONS ACT 1991
The Agent has not tested any apparatus, equipment, fixtures and fittings or services and so cannot verify that they are in working order or fit for the purpose. A Buyer is advised to obtain verification from their Solicitor or Surveyor. References to the Tenure of a Property are based on information supplied by the Seller. The Agent has not had sight of the title documents. A Buyer is advised to obtain verification from their Solicitor. Items shown in photographs are NOT included unless specifically mentioned within the sales particulars. They may however be available by separate negotiation. Buyers must check the availability of any property and make an appointment to view before embarking on any journey to see a property.

